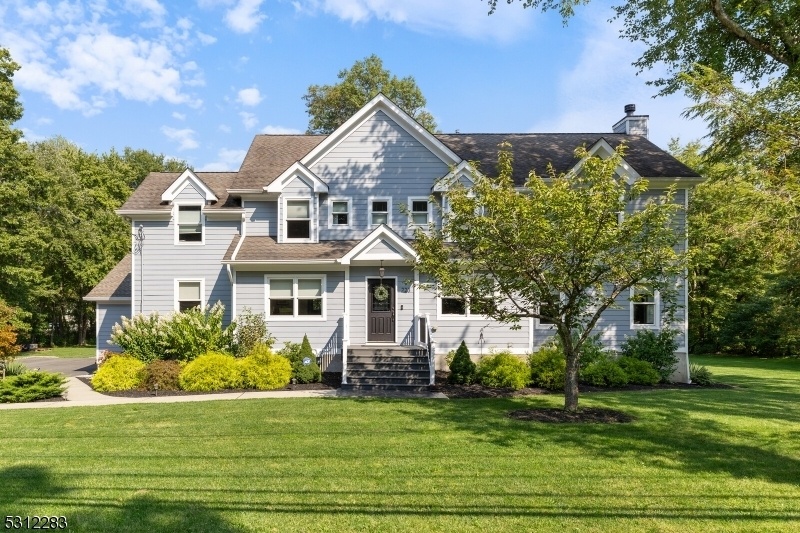223 Division Ave
Long Hill Twp, NJ 07946












































Price: $1,195,000
GSMLS: 3924182Type: Single Family
Style: Colonial
Beds: 5
Baths: 4 Full & 1 Half
Garage: 2-Car
Year Built: 1940
Acres: 1.63
Property Tax: $17,526
Description
Welcome To This Stunning 5-bedroom Home, Remodeled In 2018 And Thoughtfully Designed Across 3 Luxurious Levels. The Open Floor Plan Is Bathed In Natural Light, Showcasing Gleaming Hardwood Floors. At The Heart Of The Home Is A Gourmet Kitchen Featuring A Sprawling Center Island And Exquisite Cabinetry, Seamlessly Flowing Into The Expansive Family Room Perfect For Entertaining. Step Out Onto The Large Deck To Enjoy Beautiful Views Of The Lush, Picturesque Property, Ideal For Outdoor Gatherings.the Second Level Offers A Spacious Primary Suite, A Private Retreat Complete With A Private Balcony, Spa-like Bath, And Two Spacious Walk-in Closets. This Level Also Includes An Ensuite Bedroom, Two Additional Bedrooms, A Full Bath, And A Convenient Laundry Area.the Walkout Lower Level Offers Even More Living Space With A Second Kitchen, Full Bath, Laundry, And Two Versatile Rooms, Ideal For A Guest Suite, Home Office, Or Gym.located Just Minutes From The Millington Train Station And Local Restaurants, This Home Perfectly Balances Tranquility And Convenience. Don't Miss Your Chance To Make This Exceptional Property Your Dream Home!
Rooms Sizes
Kitchen:
30x12 First
Dining Room:
12x24 First
Living Room:
14x12 First
Family Room:
20x27 First
Den:
n/a
Bedroom 1:
27x16 Second
Bedroom 2:
11x16 Second
Bedroom 3:
12x15 Second
Bedroom 4:
13x15 Second
Room Levels
Basement:
BathOthr,Exercise,GarEnter,Kitchen,Laundry,RecRoom,Walkout
Ground:
n/a
Level 1:
1 Bedroom, Dining Room, Family Room, Kitchen, Living Room, Powder Room
Level 2:
4 Or More Bedrooms, Bath Main, Bath(s) Other, Laundry Room
Level 3:
n/a
Level Other:
n/a
Room Features
Kitchen:
Center Island, Eat-In Kitchen
Dining Room:
Formal Dining Room
Master Bedroom:
Full Bath, Walk-In Closet
Bath:
Soaking Tub, Stall Shower
Interior Features
Square Foot:
n/a
Year Renovated:
2018
Basement:
Yes - Finished, Walkout
Full Baths:
4
Half Baths:
1
Appliances:
Dishwasher, Dryer, Microwave Oven, Range/Oven-Gas, Refrigerator, Washer, Wine Refrigerator
Flooring:
Wood
Fireplaces:
1
Fireplace:
Family Room, Wood Burning
Interior:
Blinds
Exterior Features
Garage Space:
2-Car
Garage:
Attached Garage, Garage Door Opener, Oversize Garage
Driveway:
Blacktop
Roof:
Composition Shingle
Exterior:
Composition Siding
Swimming Pool:
No
Pool:
n/a
Utilities
Heating System:
2 Units, Forced Hot Air
Heating Source:
Gas-Natural
Cooling:
2 Units, Central Air
Water Heater:
Gas
Water:
Public Water, Water Charge Extra
Sewer:
Public Sewer, Sewer Charge Extra
Services:
Garbage Included
Lot Features
Acres:
1.63
Lot Dimensions:
n/a
Lot Features:
Level Lot
School Information
Elementary:
n/a
Middle:
Central School (6-8)
High School:
Watchung Hills Regional High School (9-12)
Community Information
County:
Morris
Town:
Long Hill Twp.
Neighborhood:
n/a
Application Fee:
n/a
Association Fee:
n/a
Fee Includes:
n/a
Amenities:
n/a
Pets:
n/a
Financial Considerations
List Price:
$1,195,000
Tax Amount:
$17,526
Land Assessment:
$302,900
Build. Assessment:
$498,700
Total Assessment:
$801,600
Tax Rate:
2.25
Tax Year:
2023
Ownership Type:
Fee Simple
Listing Information
MLS ID:
3924182
List Date:
09-16-2024
Days On Market:
0
Listing Broker:
WEICHERT REALTORS
Listing Agent:
Denise Murphy












































Request More Information
Shawn and Diane Fox
RE/MAX American Dream
3108 Route 10 West
Denville, NJ 07834
Call: (973) 277-7853
Web: MorrisCountyLiving.com




