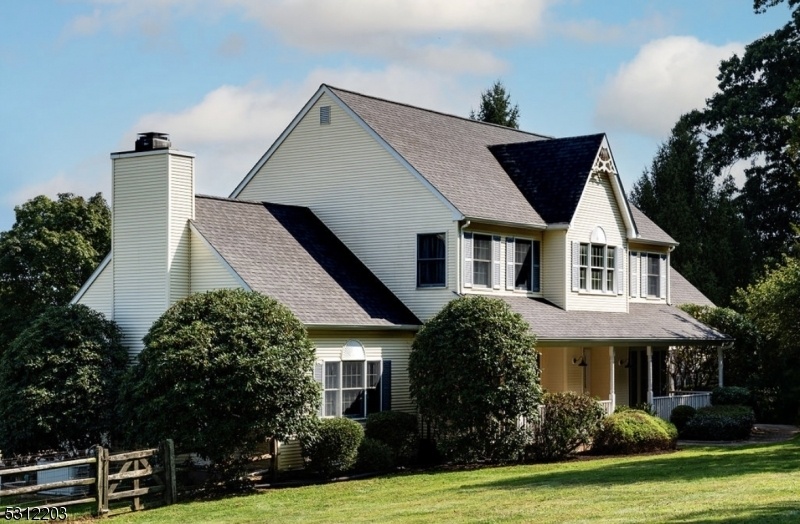36 Sidney School Rd
Franklin Twp, NJ 08801



































Price: $879,000
GSMLS: 3924227Type: Single Family
Style: Colonial
Beds: 4
Baths: 2 Full & 1 Half
Garage: 2-Car
Year Built: 1994
Acres: 3.32
Property Tax: $15,355
Description
Nestled In A Picturesque Location, This Stunning Colonial Revival Farmhouse Offers Panoramic Views Of The Rolling Hills Of Western New Jersey. Custom-built In 1994, This Home Combines Timeless Elegance With Modern Sophistication. The Designer Kitchen Boasts Granite Countertops, A Marble Backsplash, A Mahogany-topped Center Island With Seating For Four, And High-end Appliances, Including A Viking Cooktop And Convection Oven. Custom Cabinetry With Hand-forged Brass Hardware Adds A Luxurious Touch.with Four Spacious Bedrooms And Two And A Half Baths, This Home Is Designed For Both Comfort And Style. Freshly Painted Rooms And Newly Refinished Kitchen Floors Enhance Its Bright And Updated Feel. The Two-year-old Roof Provides Durability, And A Whole-house Generator Ensures Uninterrupted Comfort. Even The Washer And Dryer Are Practically New, Offering Convenience At Every Turn.outside, The Property Caters To Horse Enthusiasts With A Four-stall Barn Fully Equipped With Water, Electric, And Fans, Plus A Year-round Water Pump. Three Expansive Fenced Pastures Offer Plenty Of Space For Grazing, While A Riding Arena And Nearby Trails Make It A Dream Setting For Equestrian Activities.enjoy Breathtaking Views Throughout The Seasons, With Enchanting Sunrises And Sunsets That Create A Serene Backdrop. A+ School District. This Unique Property Combines Luxurious Living With Countryside Charm, Offering An Idyllic Retreat Just Minutes From Clinton And Route 78.
Rooms Sizes
Kitchen:
13x24 First
Dining Room:
12x13 First
Living Room:
14x18 First
Family Room:
22x24 First
Den:
n/a
Bedroom 1:
17x19 Second
Bedroom 2:
13x17 Second
Bedroom 3:
12x12 Second
Bedroom 4:
12x24 Second
Room Levels
Basement:
n/a
Ground:
Rec Room, Storage Room, Utility Room
Level 1:
DiningRm,FamilyRm,Foyer,GarEnter,Kitchen,Laundry,LivingRm,PowderRm
Level 2:
4 Or More Bedrooms, Attic, Bath Main, Bath(s) Other
Level 3:
Attic
Level Other:
n/a
Room Features
Kitchen:
Center Island, Eat-In Kitchen, Pantry, Separate Dining Area
Dining Room:
n/a
Master Bedroom:
Full Bath, Walk-In Closet
Bath:
Jetted Tub, Stall Shower
Interior Features
Square Foot:
2,896
Year Renovated:
n/a
Basement:
Yes - Finished-Partially, Full
Full Baths:
2
Half Baths:
1
Appliances:
Carbon Monoxide Detector, Cooktop - Gas, Dishwasher, Generator-Built-In, Kitchen Exhaust Fan, Microwave Oven, Range/Oven-Electric, Refrigerator, Self Cleaning Oven, Stackable Washer/Dryer
Flooring:
Tile, Wood
Fireplaces:
1
Fireplace:
Family Room, Wood Burning
Interior:
CeilBeam,CODetect,CeilCath,FireExtg,CeilHigh,JacuzTyp,Skylight,SmokeDet,StallTub
Exterior Features
Garage Space:
2-Car
Garage:
Attached,Finished,DoorOpnr,InEntrnc
Driveway:
2 Car Width, Additional Parking, Blacktop
Roof:
Asphalt Shingle
Exterior:
Vinyl Siding
Swimming Pool:
No
Pool:
n/a
Utilities
Heating System:
1 Unit, Forced Hot Air
Heating Source:
GasPropO
Cooling:
1 Unit, Ceiling Fan, Central Air
Water Heater:
Gas
Water:
Well
Sewer:
Septic
Services:
Cable TV
Lot Features
Acres:
3.32
Lot Dimensions:
n/a
Lot Features:
Mountain View, Open Lot, Skyline View
School Information
Elementary:
FRANKLIN
Middle:
FRANKLIN
High School:
N.HUNTERDN
Community Information
County:
Hunterdon
Town:
Franklin Twp.
Neighborhood:
Hunterdon Hills
Application Fee:
n/a
Association Fee:
n/a
Fee Includes:
n/a
Amenities:
n/a
Pets:
n/a
Financial Considerations
List Price:
$879,000
Tax Amount:
$15,355
Land Assessment:
$197,800
Build. Assessment:
$342,500
Total Assessment:
$540,300
Tax Rate:
2.76
Tax Year:
2023
Ownership Type:
Fee Simple
Listing Information
MLS ID:
3924227
List Date:
09-16-2024
Days On Market:
0
Listing Broker:
BHHS FOX & ROACH
Listing Agent:
Amy Zdunowski



































Request More Information
Shawn and Diane Fox
RE/MAX American Dream
3108 Route 10 West
Denville, NJ 07834
Call: (973) 277-7853
Web: MorrisCountyLiving.com

