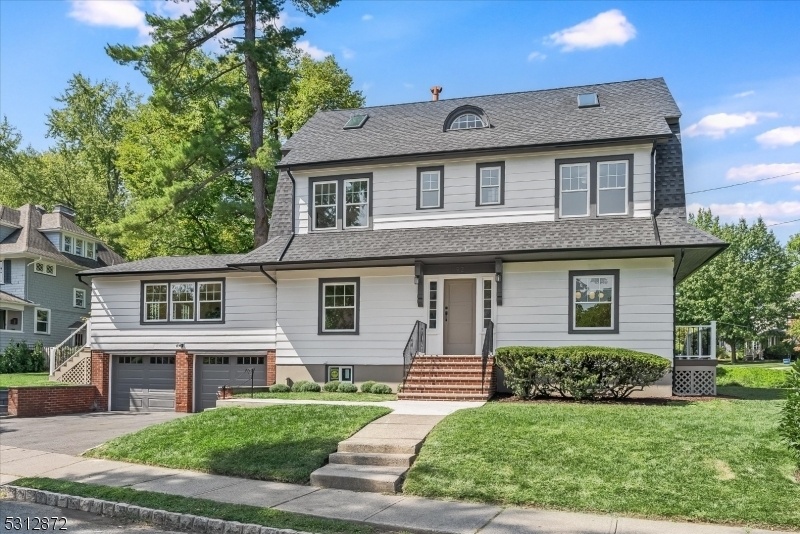92 Edgemont Rd
Montclair Twp, NJ 07043















































Price: $1,599,000
GSMLS: 3924286Type: Single Family
Style: Colonial
Beds: 5
Baths: 4 Full & 2 Half
Garage: 2-Car
Year Built: 1912
Acres: 0.17
Property Tax: $23,332
Description
Classic Montclair Character, Perfectly Blended With Modern Luxury And Updates! With The Greatest Attention To Detail And Comfort, This Timeless Colonial Has Been Updated, Top To Bottom. The First Floor Flows Perfectly, From One Spacious Room To The Next, With French Doors At Either End To The Grounds Beyond. The Enormous, Light-filled Family Room Features Beamed, Cathedral Ceiling, Wet Bar, And Multiple Seating Areas. The Kitchen Is A Chef's Delight, With Endless Cabinetry, Stainless Steel Top-of-the-line Appliances, Quartz Countertops, Waterfall Island With Seating For Four, Walk-in Pantry And Seamless Flow To The Formal Dining Room. Custom Wood French Pocket Doors Offer Privacy In The First Floor Office (also A Great Play Space). On The Second Floor, Every Bedroom Has Its Own En Suite Bath! The Primary Features A Walk-in Closet And Huge Primary Bath With Soaking Tub, Walk-in Shower, And Double Vanity. Second Floor Laundry Is The Ultimate Convenience. On The Third Floor You'll Find 2 More Bedrooms, Skylights, Window Seat, And Yet Another Brand New Full Bath. The Basement Is Fully Finished With Large Rec Room, Powder Room And Great Mudroom With Built-in Cubbies, Leading To The Attached 2 Car Garage. Tucked Between Lovely Olmsted Designed Anderson And Edgemont Parks (each Literally Less Than 2 Blocks Away), Plus Just 3 Blocks Into Upper Montclair Village With Nyc Train, Restaurants And Shops - A Dream Location. Central Air/heat Throughout, French Drains/sump.
Rooms Sizes
Kitchen:
First
Dining Room:
First
Living Room:
First
Family Room:
First
Den:
First
Bedroom 1:
Second
Bedroom 2:
Second
Bedroom 3:
Second
Bedroom 4:
Third
Room Levels
Basement:
GarEnter,MudRoom,RecRoom,Storage,Utility
Ground:
n/a
Level 1:
Dining Room, Family Room, Foyer, Kitchen, Living Room, Office, Pantry, Porch, Powder Room
Level 2:
3 Bedrooms, Bath Main, Bath(s) Other, Laundry Room
Level 3:
2 Bedrooms, Bath Main
Level Other:
n/a
Room Features
Kitchen:
Center Island, Eat-In Kitchen, Pantry
Dining Room:
Formal Dining Room
Master Bedroom:
Full Bath, Walk-In Closet
Bath:
Soaking Tub, Stall Shower
Interior Features
Square Foot:
n/a
Year Renovated:
2024
Basement:
Yes - Finished, French Drain, Walkout
Full Baths:
4
Half Baths:
2
Appliances:
Carbon Monoxide Detector, Dishwasher, Dryer, Kitchen Exhaust Fan, Microwave Oven, Range/Oven-Gas, Refrigerator, Sump Pump, Washer, Wine Refrigerator
Flooring:
Tile, Wood
Fireplaces:
1
Fireplace:
Living Room, See Remarks
Interior:
CeilBeam,CeilHigh,Skylight,SoakTub,WlkInCls
Exterior Features
Garage Space:
2-Car
Garage:
Attached Garage
Driveway:
2 Car Width
Roof:
Asphalt Shingle
Exterior:
Wood
Swimming Pool:
n/a
Pool:
n/a
Utilities
Heating System:
Forced Hot Air
Heating Source:
Gas-Natural
Cooling:
2 Units, Central Air
Water Heater:
Gas
Water:
Public Water
Sewer:
Public Sewer
Services:
n/a
Lot Features
Acres:
0.17
Lot Dimensions:
n/a
Lot Features:
Corner
School Information
Elementary:
MAGNET
Middle:
MAGNET
High School:
MONTCLAIR
Community Information
County:
Essex
Town:
Montclair Twp.
Neighborhood:
n/a
Application Fee:
n/a
Association Fee:
n/a
Fee Includes:
n/a
Amenities:
n/a
Pets:
n/a
Financial Considerations
List Price:
$1,599,000
Tax Amount:
$23,332
Land Assessment:
$387,900
Build. Assessment:
$302,400
Total Assessment:
$690,300
Tax Rate:
3.38
Tax Year:
2023
Ownership Type:
Fee Simple
Listing Information
MLS ID:
3924286
List Date:
09-16-2024
Days On Market:
3
Listing Broker:
WEST OF HUDSON REAL ESTATE
Listing Agent:
Leslie Kunkin















































Request More Information
Shawn and Diane Fox
RE/MAX American Dream
3108 Route 10 West
Denville, NJ 07834
Call: (973) 277-7853
Web: MorrisCountyLiving.com

