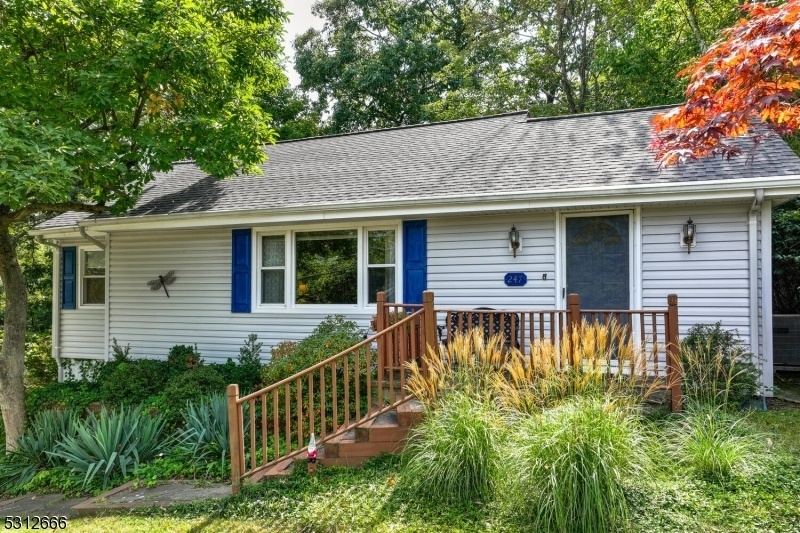247 W Lake Shore Dr
Rockaway Twp, NJ 07866














































Price: $439,000
GSMLS: 3924321Type: Single Family
Style: Ranch
Beds: 3
Baths: 2 Full
Garage: No
Year Built: 1964
Acres: 0.22
Property Tax: $8,528
Description
Tucked Away In A Tranquil Setting Surrounded By Nature's Embrace, This Charming Home Presents An Ideal Opportunity For Today's Buyers Seeking Comfort, Privacy, And Modern Convenience. Situated Amidst A Serene Backdrop Of Lush Woods. A Nice-sized Living Room With A Warm And Inviting Gas Fireplace Is Perfect For Those Long Winter Nights. One Of Its Many Features Is The Master Bedroom, Which Has A Full Bath. The Dining Room Is Excellent For Entertaining And Features Cathedral-style Ceilings You Will Love. The Updated Kitchen Has Newer Appliances, Granite Countertops, And Custom Wood Cabinetry. From Your Kitchen, You Have Access To Your Nicely Sized Deck, Which Is Great For All Your Outdoor Entertaining. You Will Feel Peace And Tranquility As You Surround Yourself With The Beauty Of The Woods And Expansive Backyard. You Have Privacy Galore! The Basement Allows For Extra Storage And Additional Space To Make Your Own. It's Great For A Home Office, Family Room, Or An Extra Place To "tinker". Conveniently Located Near The Pool, Beach, And Clubhouse. Enjoy Lake Living To Its Fullest In White Meadow Lake. There's Something For Everyone With Fishing, Boating, Swimming, Tennis, And Pickleball. Enjoy Yearlong Activities At The Clubhouse. This Is A Special Place To "plant Your Roots.
Rooms Sizes
Kitchen:
12x9 First
Dining Room:
14x13 First
Living Room:
16x13 First
Family Room:
n/a
Den:
n/a
Bedroom 1:
17x13 First
Bedroom 2:
13x12 First
Bedroom 3:
9x9 First
Bedroom 4:
n/a
Room Levels
Basement:
Inside Entrance, Outside Entrance, Storage Room, Utility Room, Walkout
Ground:
n/a
Level 1:
3 Bedrooms, Bath Main, Bath(s) Other, Dining Room, Foyer, Kitchen, Laundry Room, Living Room
Level 2:
n/a
Level 3:
n/a
Level Other:
n/a
Room Features
Kitchen:
Eat-In Kitchen
Dining Room:
Formal Dining Room
Master Bedroom:
Full Bath
Bath:
Tub Shower
Interior Features
Square Foot:
1,302
Year Renovated:
n/a
Basement:
Yes - Crawl Space, Partial, Walkout
Full Baths:
2
Half Baths:
0
Appliances:
Carbon Monoxide Detector, Dishwasher, Microwave Oven, Range/Oven-Gas
Flooring:
Carpeting, Wood
Fireplaces:
No
Fireplace:
n/a
Interior:
Carbon Monoxide Detector, Cathedral Ceiling, Fire Extinguisher, Smoke Detector
Exterior Features
Garage Space:
No
Garage:
n/a
Driveway:
2 Car Width, Blacktop
Roof:
Asphalt Shingle
Exterior:
Vinyl Siding
Swimming Pool:
n/a
Pool:
n/a
Utilities
Heating System:
Baseboard - Hotwater
Heating Source:
Gas-Natural
Cooling:
Central Air
Water Heater:
n/a
Water:
Public Water
Sewer:
Public Sewer
Services:
Cable TV Available, Fiber Optic Available, Garbage Extra Charge
Lot Features
Acres:
0.22
Lot Dimensions:
n/a
Lot Features:
Level Lot, Mountain View, Wooded Lot
School Information
Elementary:
n/a
Middle:
Copeland Middle School (6-8)
High School:
Morris Hills High School (9-12)
Community Information
County:
Morris
Town:
Rockaway Twp.
Neighborhood:
White Meadow Lake
Application Fee:
$1,200
Association Fee:
n/a
Fee Includes:
n/a
Amenities:
BtGasAlw,ClubHous,JogPath,LakePriv,MulSport,Playgrnd,PoolOtdr,Tennis
Pets:
Yes
Financial Considerations
List Price:
$439,000
Tax Amount:
$8,528
Land Assessment:
$189,300
Build. Assessment:
$158,800
Total Assessment:
$348,100
Tax Rate:
2.62
Tax Year:
2023
Ownership Type:
Fee Simple
Listing Information
MLS ID:
3924321
List Date:
09-16-2024
Days On Market:
0
Listing Broker:
COLDWELL BANKER REALTY
Listing Agent:
Ilene Horowitz














































Request More Information
Shawn and Diane Fox
RE/MAX American Dream
3108 Route 10 West
Denville, NJ 07834
Call: (973) 277-7853
Web: MorrisCountyLiving.com




