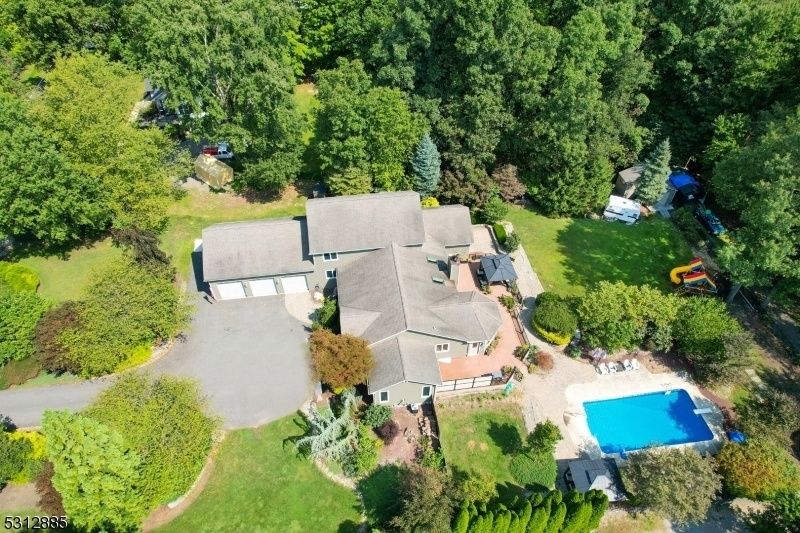8 School House Rd
Jefferson Twp, NJ 07438










































Price: $749,000
GSMLS: 3924389Type: Single Family
Style: Contemporary
Beds: 5
Baths: 4 Full
Garage: 4-Car
Year Built: 2002
Acres: 1.49
Property Tax: $22,088
Description
Sprawling Custom Contemporary With An Attached 3 Car Garage, In-law Suite, And Nearly 5,000 Sq Ft Of Open Concept Living Space Is Serenely Nestled On 1.49 Acres Of Park-like Property. A Foyer Welcomes You To This Home With Soaring Cathedral Ceilings And Floods Of Light Throughout. Entertain Guests In Front Of The Wood-burning Fireplace In The Oversized Living Room. Meal Prep Is A Breeze In The Kitchen Complete With A Pantry, Plenty Of Cabinetry, And A Built-in Island. Enjoy Meals In The Adjacent Dining Room. A Den Can Serve As An Office, Playroom, Or Fitness Area. French Doors Lead To An All-weather Sunroom With Unrivaled Views Of The Property. The Expansive First Floor Primary Suite Boasts Dual Walk-in Closets And A Full Private Bath With A Jetted Tub, Separate Shower, And Toilet Room. A Second Bedroom, Laundry Room, 2nd Full Bath, And Unique Salon/glam Room Are Also On The Main Floor. Upstairs 3 Additional Bedrooms Each Have Ample Closet Space. One Bedroom Leads To A Bonus Room Ideal As A Play Space, Game Room, Or Rec Room. A 3rd Full Bath And A Chic Office Are On The Top Floor. The Full Sized Lower Level Features Storage And Workshop Space. A Cheerful In-law Suite With A Kitchen, Bath, Laundry, And Living Space Is Located On The Walkout Lower Level. Relax In The Backyard Oasis. With A Multi-tiered Wrap Around Composite Deck, Paver Patios, New Pergolas, Heated In-ground Pool, Playground, And Level Lush Lawns This Property Will Become Your Favorite Retreat.
Rooms Sizes
Kitchen:
First
Dining Room:
First
Living Room:
First
Family Room:
n/a
Den:
First
Bedroom 1:
First
Bedroom 2:
First
Bedroom 3:
Second
Bedroom 4:
Second
Room Levels
Basement:
2Bedroom,BathOthr,Kitchen,LivDinRm,Utility,Walkout
Ground:
2Bedroom,BathOthr,Den,DiningRm,Kitchen,Leisure,LivingRm,Sunroom
Level 1:
n/a
Level 2:
3Bedroom,Office,RecRoom
Level 3:
Attic
Level Other:
n/a
Room Features
Kitchen:
Center Island, Eat-In Kitchen, Pantry, Separate Dining Area
Dining Room:
Formal Dining Room
Master Bedroom:
1st Floor, Full Bath, Walk-In Closet
Bath:
Jetted Tub, Stall Shower
Interior Features
Square Foot:
4,943
Year Renovated:
n/a
Basement:
Yes - Bilco-Style Door, Finished-Partially, Full, Walkout
Full Baths:
4
Half Baths:
0
Appliances:
Carbon Monoxide Detector, Central Vacuum, Cooktop - Electric, Dishwasher, Dryer, Generator-Hookup, Microwave Oven, Refrigerator, Wall Oven(s) - Electric, Washer, Water Filter, Water Softener-Own
Flooring:
Carpeting, Laminate, Tile, Wood
Fireplaces:
1
Fireplace:
Wood Burning
Interior:
CODetect,FireExtg,CeilHigh,JacuzTyp,Skylight,SmokeDet,StallShw,StallTub,WlkInCls
Exterior Features
Garage Space:
4-Car
Garage:
Built-In Garage, Garage Parking, Oversize Garage
Driveway:
2 Car Width, Blacktop
Roof:
Asphalt Shingle
Exterior:
Vinyl Siding
Swimming Pool:
Yes
Pool:
Heated, In-Ground Pool, Liner, Outdoor Pool
Utilities
Heating System:
1 Unit, Baseboard - Hotwater, Multi-Zone
Heating Source:
Electric, Gas-Natural
Cooling:
2 Units, Central Air
Water Heater:
Gas
Water:
Well
Sewer:
Septic 4 Bedroom Town Verified
Services:
n/a
Lot Features
Acres:
1.49
Lot Dimensions:
n/a
Lot Features:
Level Lot, Open Lot, Wooded Lot
School Information
Elementary:
White Rock Elementary School (3-5)
Middle:
Jefferson Middle School (6-8)
High School:
Jefferson High School (9-12)
Community Information
County:
Morris
Town:
Jefferson Twp.
Neighborhood:
n/a
Application Fee:
n/a
Association Fee:
n/a
Fee Includes:
n/a
Amenities:
n/a
Pets:
n/a
Financial Considerations
List Price:
$749,000
Tax Amount:
$22,088
Land Assessment:
$145,900
Build. Assessment:
$559,100
Total Assessment:
$705,000
Tax Rate:
2.83
Tax Year:
2023
Ownership Type:
Fee Simple
Listing Information
MLS ID:
3924389
List Date:
09-17-2024
Days On Market:
0
Listing Broker:
COLDWELL BANKER REALTY RDG
Listing Agent:
John Barone










































Request More Information
Shawn and Diane Fox
RE/MAX American Dream
3108 Route 10 West
Denville, NJ 07834
Call: (973) 277-7853
Web: MorrisCountyLiving.com




