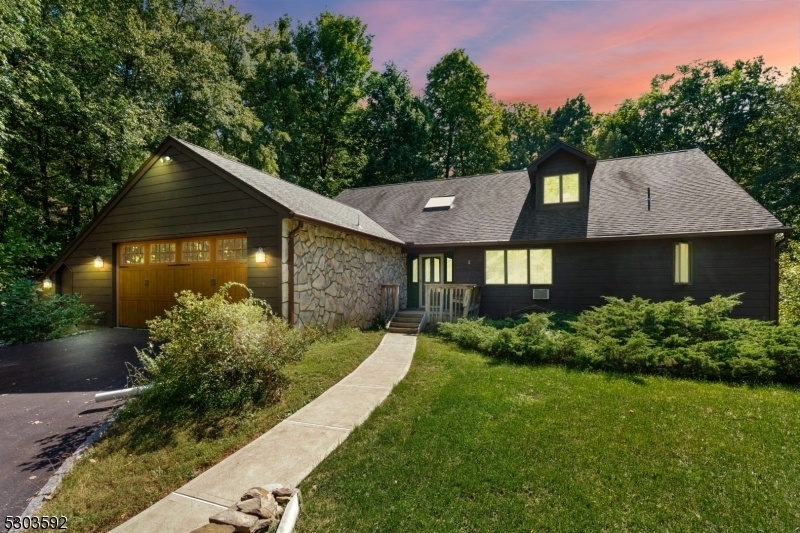2 Hidden Valley Dr
Vernon Twp, NJ 07462















































Price: $525,000
GSMLS: 3924413Type: Single Family
Style: Custom Home
Beds: 3
Baths: 3 Full
Garage: 2-Car
Year Built: 1987
Acres: 1.54
Property Tax: $9,892
Description
Welcome To This Custom Built Spacious Contemporary Style Home That From The Moment You Enter, You're Immersed In Beauty And Craftmanship. This Home Has Sophistication, Designed For Both Relaxation And Entertainment, Offering A Sauna In The Sunroom Off The Primary Suite. At The Heart Of This Home Is A Spacious Living Space With Lots Of Natural Light. The Formal Dining Room And Kitchen, Complete With An Eat-in Area And Breakfast Bar, Blend Style And Practicality. The First Level Primary Bedroom Suite Offers A Walk-in Closet And Private Bathroom. This Home Features 3 Bedrooms And An Additional Loft Area Which Could Be A Separate Office Area And 3 Full Bathrooms, Along With An Attached 2 Car-garage With Additional Storage Adjacent To The Garage. The Lower-level Offers Built Out In-law Suite With Full Second Kitchen, A Very Spacious Rec Room Or Game Room, And Full Bath With Direct Walkout Access To The Side Patio. Custom Architectural Details Abound In This Home, From The Striking Two-story Foyer To The Stunning. This Home Could Use Some Love On Some Finishes In Order To Be Brought Back To It's Original Condition. The Plywood Wood In The Sunroom Was Historically Soak In Jetted Hot Tub To Complete The Homes Focus On Relaxation. This Would Make A Fantastic Weekend Retreat Close To Mountain Creek And Hiking Trails Or A Perfect Year Around Home. About 55 Miles From New York City Or A Little Over An Hour Drive Time.
Rooms Sizes
Kitchen:
13x18 First
Dining Room:
13x11 First
Living Room:
12x25 First
Family Room:
13x22
Den:
First
Bedroom 1:
14x15 First
Bedroom 2:
13x11 First
Bedroom 3:
13x11 Second
Bedroom 4:
n/a
Room Levels
Basement:
Bath(s) Other, Family Room, Kitchen, Utility Room
Ground:
n/a
Level 1:
2Bedroom,BathMain,BathOthr,Den,DiningRm,Foyer,GarEnter,Kitchen,Laundry
Level 2:
1 Bedroom, Loft
Level 3:
n/a
Level Other:
n/a
Room Features
Kitchen:
Eat-In Kitchen, Second Kitchen, Separate Dining Area
Dining Room:
Formal Dining Room
Master Bedroom:
1st Floor, Full Bath, Walk-In Closet
Bath:
n/a
Interior Features
Square Foot:
n/a
Year Renovated:
2014
Basement:
Yes - Finished, Full, Walkout
Full Baths:
3
Half Baths:
0
Appliances:
Carbon Monoxide Detector, Dishwasher, Dryer, Range/Oven-Gas, Refrigerator, Stackable Washer/Dryer, Washer
Flooring:
Carpeting, Tile, Vinyl-Linoleum
Fireplaces:
1
Fireplace:
Family Room
Interior:
BarWet,CODetect,CeilCath,CedrClst,FireExtg,CeilHigh,Sauna,Skylight,SmokeDet,WlkInCls
Exterior Features
Garage Space:
2-Car
Garage:
Attached Garage
Driveway:
Blacktop, Driveway-Exclusive
Roof:
Asphalt Shingle
Exterior:
Wood
Swimming Pool:
No
Pool:
n/a
Utilities
Heating System:
Baseboard - Hotwater
Heating Source:
OilAbOut
Cooling:
Wall A/C Unit(s)
Water Heater:
Electric
Water:
Well
Sewer:
Septic
Services:
n/a
Lot Features
Acres:
1.54
Lot Dimensions:
n/a
Lot Features:
Corner, Irregular Lot, Level Lot, Open Lot, Wooded Lot
School Information
Elementary:
VERNON
Middle:
VERNON
High School:
VERNON
Community Information
County:
Sussex
Town:
Vernon Twp.
Neighborhood:
Hidden Valley
Application Fee:
n/a
Association Fee:
n/a
Fee Includes:
n/a
Amenities:
n/a
Pets:
Yes
Financial Considerations
List Price:
$525,000
Tax Amount:
$9,892
Land Assessment:
$200,500
Build. Assessment:
$225,200
Total Assessment:
$425,700
Tax Rate:
2.59
Tax Year:
2023
Ownership Type:
Fee Simple
Listing Information
MLS ID:
3924413
List Date:
09-17-2024
Days On Market:
6
Listing Broker:
CLEARVIEW REALTY
Listing Agent:
John Schlaffer















































Request More Information
Shawn and Diane Fox
RE/MAX American Dream
3108 Route 10 West
Denville, NJ 07834
Call: (973) 277-7853
Web: MorrisCountyLiving.com

