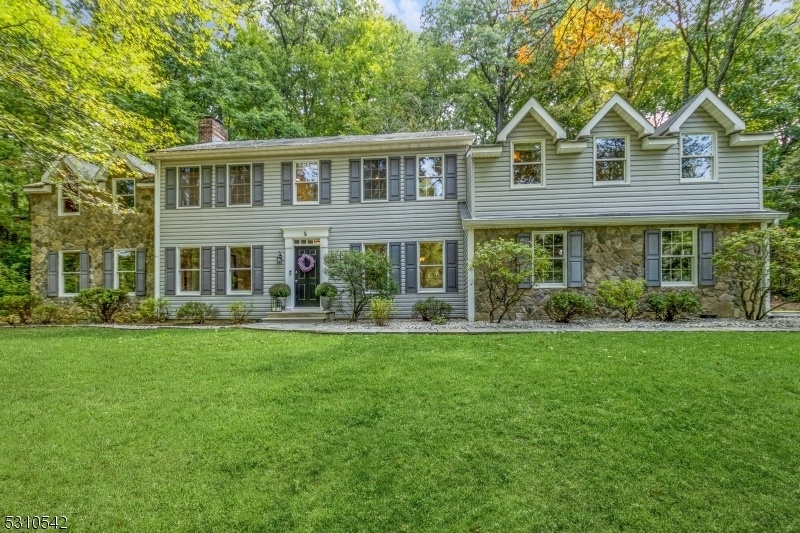36 Harrison Brook Dr
Bernards Twp, NJ 07920

















































Price: $1,049,999
GSMLS: 3924451Type: Single Family
Style: Colonial
Beds: 4
Baths: 2 Full & 1 Half
Garage: 2-Car
Year Built: 1983
Acres: 1.09
Property Tax: $15,316
Description
Freshly Painted & Move-in Ready! This Beautiful, Bright & Airy Home Sits On A Gentle Rise Overlooking A Gorgeous Front Lawn With Mature Trees. It Is Part Of One Of The Nicest Neighborhoods In Basking Ridge- Quiet And Friendly, Super Convenient To: Highways 287/78, Supermarket, Dunkin Donuts, Starbucks, Walgreens, Banks, Restaurants & Nyc Bus/ Train. The Curb Appeal Exudes Warmth Of What Is Yet To Come Once You Are Inside. Both Levels Of The Home Have Shiny Hardwood Floors. This Non-cookie Cutter Home Has Lots To Offer With Plenty Of Versatile Space. The First Level Has A Kitchen (granite Countertops & New Lg Stove & Microwave) & Pantry Right Off Of The Garage, For Easy Access. The Living Room Has A Wood-burning Fireplace For Those Cold Winter Nights And The Spacious Family Room Is Plenty Big For Everyone To Enjoy Time Together. The Real Treat Is The Large Conservatory With It's 3 Walls Of Windows And French Doors That Lead To The Living Room. The Conservatory Is A Great Entertaining Spot, Especially During Nice Weather- Since It Is Flanked With A Deck On Each Side. Just Open The Doors And Have The Party Flow Easily In And Out Of The House. The Master Suite Consists Of A Full Bathroom, Enormous Dressing Room/closets, And Home Office Or Nursery + More Storage. The 2nd Bedroom Has An Attached Study- Perfect For Homework Time Or Maybe A 2nd Office. Plus 2 More Bedrooms & Updated Hallway Bath.the Basement Is An Open Slate- And Is Ready For Your Imagination. Very Private Backyard!
Rooms Sizes
Kitchen:
21x10 First
Dining Room:
13x11 First
Living Room:
22x16 First
Family Room:
23x12 First
Den:
n/a
Bedroom 1:
15x13 Second
Bedroom 2:
12x10 Second
Bedroom 3:
17x16 Second
Bedroom 4:
11x10 Second
Room Levels
Basement:
Storage Room, Utility Room
Ground:
n/a
Level 1:
Conserv,DiningRm,FamilyRm,GarEnter,Kitchen,Laundry,LivingRm
Level 2:
4+Bedrms,BathMain,BathOthr,Office,SittngRm
Level 3:
n/a
Level Other:
n/a
Room Features
Kitchen:
Eat-In Kitchen
Dining Room:
Formal Dining Room
Master Bedroom:
Dressing Room, Full Bath, Other Room, Walk-In Closet
Bath:
Stall Shower
Interior Features
Square Foot:
3,183
Year Renovated:
n/a
Basement:
Yes - Unfinished
Full Baths:
2
Half Baths:
1
Appliances:
Carbon Monoxide Detector, Dishwasher, Dryer, Microwave Oven, Range/Oven-Gas, Refrigerator, Self Cleaning Oven, Washer
Flooring:
Laminate, Tile, Wood
Fireplaces:
1
Fireplace:
Living Room, Wood Burning
Interior:
Blinds,CODetect,FireExtg,Skylight,SmokeDet,StallShw,TubShowr,WlkInCls
Exterior Features
Garage Space:
2-Car
Garage:
Attached Garage, Garage Door Opener
Driveway:
1 Car Width, Additional Parking, Blacktop
Roof:
Asphalt Shingle
Exterior:
Stone, Vinyl Siding
Swimming Pool:
No
Pool:
n/a
Utilities
Heating System:
1 Unit
Heating Source:
Gas-Natural
Cooling:
1 Unit, Central Air
Water Heater:
Gas
Water:
Public Water
Sewer:
Public Sewer
Services:
n/a
Lot Features
Acres:
1.09
Lot Dimensions:
n/a
Lot Features:
Level Lot, Wooded Lot
School Information
Elementary:
LIBERTY C
Middle:
W ANNIN
High School:
RIDGE
Community Information
County:
Somerset
Town:
Bernards Twp.
Neighborhood:
n/a
Application Fee:
n/a
Association Fee:
n/a
Fee Includes:
n/a
Amenities:
n/a
Pets:
Yes
Financial Considerations
List Price:
$1,049,999
Tax Amount:
$15,316
Land Assessment:
$366,300
Build. Assessment:
$574,000
Total Assessment:
$940,300
Tax Rate:
1.89
Tax Year:
2023
Ownership Type:
Fee Simple
Listing Information
MLS ID:
3924451
List Date:
09-17-2024
Days On Market:
5
Listing Broker:
BHHS FOX & ROACH
Listing Agent:
Lynn Farrell

















































Request More Information
Shawn and Diane Fox
RE/MAX American Dream
3108 Route 10 West
Denville, NJ 07834
Call: (973) 277-7853
Web: MorrisCountyLiving.com

