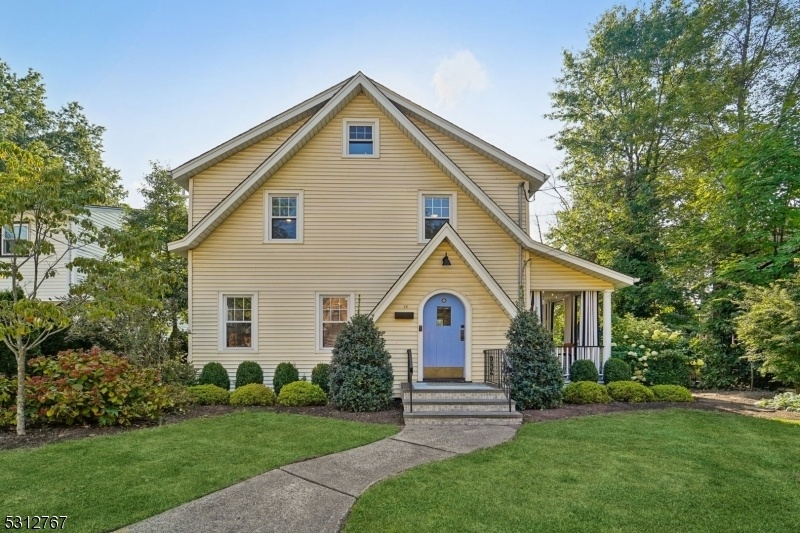12 Buckingham Garden Pkwy
Maplewood Twp, NJ 07040





































Price: $875,000
GSMLS: 3924517Type: Single Family
Style: Colonial
Beds: 3
Baths: 2 Full
Garage: 2-Car
Year Built: 1930
Acres: 0.10
Property Tax: $18,560
Description
Meticulously Updated & Just 4 Blocks From Maplewood Village! This 3 Br, 2 Ba Colonial On A Quaint One-block Street Is Move-in Ready. The First Floor Features An Open Layout That's Bathed In Natural Light And Ideal For Entertaining. It Includes A Spacious Living Room, Dining Area, & A Beautifully Updated Kitchen With Modern Finishes And Plenty Of Storage. Step Outside To Your Private Oasis Featuring Multiple Outdoor Living Areas Including A Delightful Side Porch That Extends From The Living Room And A Deck Off The Kitchen Leading To A Patio Overlooking The Beautifully Landscaped Backyard. On The Second Floor, There Are Three Amply Sized Bedrooms And An Updated Bathroom. The 3rd Floor Provides Flexible Living Space, Ideal For Use As A 4th Bedroom, Home Office, Or Playroom. The Finished Basement Offers Even More Versatility With A Separate Entrance, New Soaking Tub, Laundry Room, Perfect For Use As A Family Room Or Another Guest Space. This Lovingly Maintained Home Has Seen Many Recent Upgrades Including A Brand-new Roof (9/24), Basement Improvements Including A Wall Of Built-in Storage For Extra Convenience And A Built-in Desk, As Well As A Multi-zone Split Ac System Throughout The House For Efficient Cooling. The Detached Two-car Garage Was Finished & Converted Into A Flexible Living Space With Engineered Hardwood Floors, Tesla Charger, & Split Ductless Unit For Heat & Ac Making It Perfect As A Home Office, Gym, Art Studio, Or Music Room.
Rooms Sizes
Kitchen:
10x12 First
Dining Room:
13x17 First
Living Room:
12x22 First
Family Room:
17x16 Basement
Den:
n/a
Bedroom 1:
13x12 Second
Bedroom 2:
11x13 Second
Bedroom 3:
9x9 Second
Bedroom 4:
n/a
Room Levels
Basement:
Bath(s) Other, Family Room, Laundry Room, Utility Room
Ground:
n/a
Level 1:
Dining Room, Foyer, Kitchen, Living Room, Porch
Level 2:
3 Bedrooms, Bath Main
Level 3:
Office
Level Other:
n/a
Room Features
Kitchen:
Breakfast Bar
Dining Room:
Formal Dining Room
Master Bedroom:
n/a
Bath:
n/a
Interior Features
Square Foot:
n/a
Year Renovated:
n/a
Basement:
Yes - Finished, Full
Full Baths:
2
Half Baths:
0
Appliances:
Dishwasher, Disposal, Dryer, Kitchen Exhaust Fan, Microwave Oven, Range/Oven-Gas, Refrigerator, Washer
Flooring:
Carpeting, See Remarks, Tile, Wood
Fireplaces:
No
Fireplace:
n/a
Interior:
Blinds, Carbon Monoxide Detector, Fire Extinguisher, Security System, Smoke Detector
Exterior Features
Garage Space:
2-Car
Garage:
Detached Garage, See Remarks
Driveway:
Blacktop, Driveway-Exclusive
Roof:
Asphalt Shingle
Exterior:
Vinyl Siding
Swimming Pool:
No
Pool:
n/a
Utilities
Heating System:
1 Unit, Radiators - Steam
Heating Source:
Gas-Natural
Cooling:
Ductless Split AC
Water Heater:
Gas
Water:
Public Water
Sewer:
Public Sewer
Services:
Cable TV, Cable TV Available, Fiber Optic Available
Lot Features
Acres:
0.10
Lot Dimensions:
55X83
Lot Features:
n/a
School Information
Elementary:
n/a
Middle:
MAPLEWOOD
High School:
COLUMBIA
Community Information
County:
Essex
Town:
Maplewood Twp.
Neighborhood:
n/a
Application Fee:
n/a
Association Fee:
n/a
Fee Includes:
n/a
Amenities:
n/a
Pets:
n/a
Financial Considerations
List Price:
$875,000
Tax Amount:
$18,560
Land Assessment:
$345,200
Build. Assessment:
$403,300
Total Assessment:
$748,500
Tax Rate:
3.62
Tax Year:
2023
Ownership Type:
Fee Simple
Listing Information
MLS ID:
3924517
List Date:
09-17-2024
Days On Market:
0
Listing Broker:
CHRISTIE'S INT. REAL ESTATE GROUP
Listing Agent:
Victoria Cannizzo





































Request More Information
Shawn and Diane Fox
RE/MAX American Dream
3108 Route 10 West
Denville, NJ 07834
Call: (973) 277-7853
Web: MorrisCountyLiving.com

