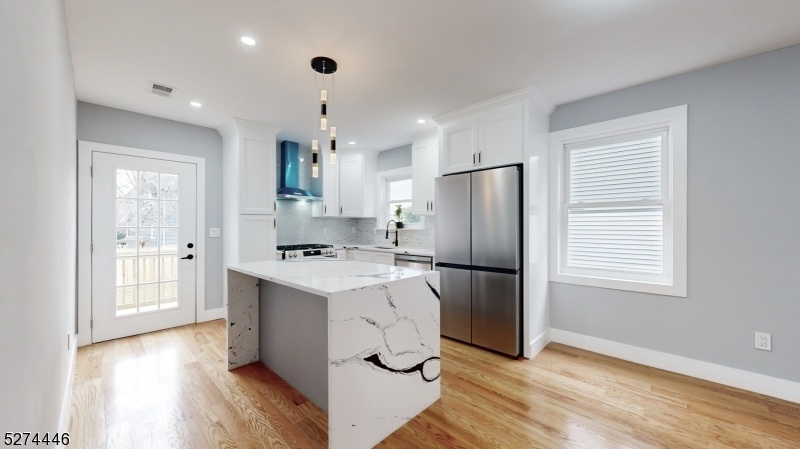36 Glenside Ave
Summit City, NJ 07901




















Price: $759,000
GSMLS: 3924568Type: Single Family
Style: Custom Home
Beds: 5
Baths: 3 Full
Garage: No
Year Built: 1928
Acres: 0.08
Property Tax: $5,490
Description
Be The First To Own This 2024 Newly Renovated Multi Floor Living 5 Bedroom, 3 Bath Home. Step Inside And Be Greeted By The Elegance Of Modern Living, Featuring A Open Floor Plan With White Oak Flooring That Exudes Warmth And Sophistication.the Heart Of This Home Is The Gourmet Kitchen, Boasting Stainless Steel Appliances, A Sleek Quartz Waterfall Kitchen Island, And Ample Cabinet Space, Perfect For Culinary Enthusiasts And Entertaining Guests. The Kitchen Flows Seamlessly Into The Dining Area And Living Room, Creating A Harmonious Space For Gathering And Creating Memories.retreat To The Luxurious Master Suite Offering A Peaceful Sanctuary To Unwind After A Long Day. Three Additional Bedrooms Provide Plenty Of Space, Each Thoughtfully Designed With Comfort And Style In Mind. Outside, A Private Driveway Provides Ample Parking Space For You And Your Guests. This Home Includes New Plumbing, New Electrical, A New Roof, And A Brand New Hvac System Throughout The Home.
Rooms Sizes
Kitchen:
12x11 Ground
Dining Room:
n/a
Living Room:
12x18 Ground
Family Room:
10x11 Ground
Den:
n/a
Bedroom 1:
9x11 Ground
Bedroom 2:
8x12 Basement
Bedroom 3:
8x11 Basement
Bedroom 4:
13x21 First
Room Levels
Basement:
2 Bedrooms, Bath(s) Other, Laundry Room, Powder Room, Rec Room, Walkout
Ground:
n/a
Level 1:
1 Bedroom, Bath(s) Other, Powder Room
Level 2:
1 Bedroom, Bath Main, Bath(s) Other, Powder Room
Level 3:
n/a
Level Other:
n/a
Room Features
Kitchen:
Center Island, Eat-In Kitchen, Pantry
Dining Room:
n/a
Master Bedroom:
Full Bath
Bath:
Stall Shower
Interior Features
Square Foot:
n/a
Year Renovated:
2024
Basement:
Yes - Finished
Full Baths:
3
Half Baths:
0
Appliances:
Carbon Monoxide Detector, Dishwasher, Kitchen Exhaust Fan, Microwave Oven, Range/Oven-Gas, Refrigerator
Flooring:
Wood
Fireplaces:
No
Fireplace:
n/a
Interior:
CODetect,SmokeDet,SoakTub,StallTub,TubShowr
Exterior Features
Garage Space:
No
Garage:
n/a
Driveway:
1 Car Width, Blacktop, Driveway-Exclusive, See Remarks
Roof:
Asphalt Shingle
Exterior:
Vinyl Siding
Swimming Pool:
No
Pool:
n/a
Utilities
Heating System:
Forced Hot Air
Heating Source:
Gas-Natural
Cooling:
Central Air
Water Heater:
n/a
Water:
Public Water
Sewer:
Public Sewer
Services:
Fiber Optic Available
Lot Features
Acres:
0.08
Lot Dimensions:
n/a
Lot Features:
n/a
School Information
Elementary:
Jefferson
Middle:
Summit MS
High School:
Summit HS
Community Information
County:
Union
Town:
Summit City
Neighborhood:
n/a
Application Fee:
n/a
Association Fee:
n/a
Fee Includes:
n/a
Amenities:
n/a
Pets:
n/a
Financial Considerations
List Price:
$759,000
Tax Amount:
$5,490
Land Assessment:
$90,200
Build. Assessment:
$36,700
Total Assessment:
$126,900
Tax Rate:
4.33
Tax Year:
2023
Ownership Type:
Fee Simple
Listing Information
MLS ID:
3924568
List Date:
09-17-2024
Days On Market:
2
Listing Broker:
NEST SEEKERS NEW JERSEY LLC
Listing Agent:
Albert Torres




















Request More Information
Shawn and Diane Fox
RE/MAX American Dream
3108 Route 10 West
Denville, NJ 07834
Call: (973) 277-7853
Web: MorrisCountyLiving.com

