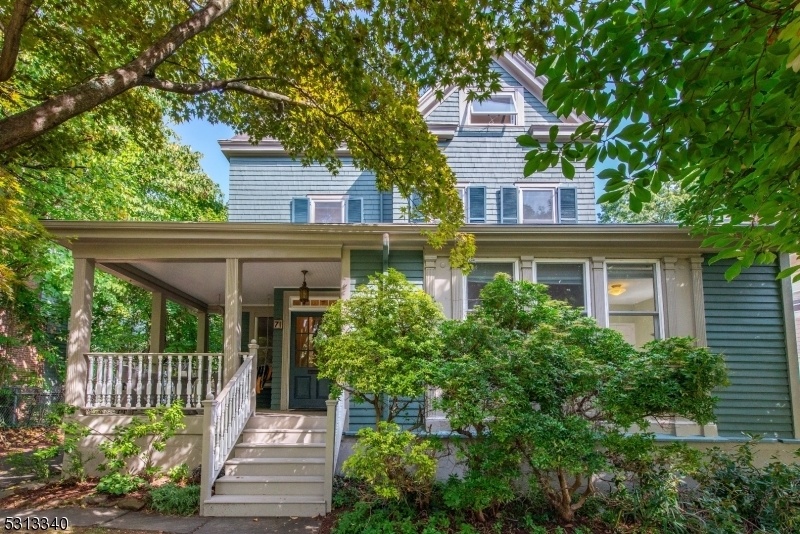71 Myrtle Ave
Montclair Twp, NJ 07042

















































Price: $1,299,000
GSMLS: 3924578Type: Single Family
Style: Victorian
Beds: 6
Baths: 3 Full & 1 Half
Garage: 2-Car
Year Built: 1875
Acres: 0.00
Property Tax: $30,981
Description
This Lovely Victorian, In One Of The Best Locations In Town, Is Filled With Light, Air, Artistic Touches, And Flexible Spaces. The Welcoming Front Porch Leads Into A Gracious Foyer Through The Oversized Dutch Door. The Large Living Room Is Perfect For Entertaining Around The Fireplace, As Well As For Cozying Up In A Nook Near The Built-ins. The Gorgeous Chestnut Dining Room With A Fireplace, A Corner Built-in, And Beamed Ceiling Is Great For Hosting Holiday Celebrations. The Sunlit Eat-in-kitchen, With Two Banks Of Windows, Overlooks The Walkout Deck, Lush Yard, Salt Water Pool, And Hot Tub, All Perfect For Casual Meals And Hanging Out With The Cook! An Office With Built In File Cabinet And Half Bath Complete The First Floor. Second Floor Has Four Bedrooms, Two Full Baths, Including A Primary Suite With Sitting Room, Steam Shower, Laundry, And A Bedroom With Sunroom/studio. Third Floor Offers One More Bedroom With Full Bath, Two Flex Rooms, And Storage Galore. Unfinished Basement Has Easy Backyard Access, Sinks, Toilet, Work Room, And 220 Elec. The Garage Has Been Turned Into A Spacious Art Studio With Separate Workshop. Recent Upgrades Include Whole House Generator, 5 Split Duct Units, Ceiling, And Whole House Fans, New Washer/dryer And New Windows. The Deck, Porch, Pool, And Hot Tub, Provide Four Season Outdoor Possibilities. It's A Short Stroll To Downtown Montclair With Shops, Restaurants, Museums, Yearly Film/jazz Festival, Schools, And Public Transit.
Rooms Sizes
Kitchen:
n/a
Dining Room:
n/a
Living Room:
n/a
Family Room:
n/a
Den:
n/a
Bedroom 1:
n/a
Bedroom 2:
n/a
Bedroom 3:
n/a
Bedroom 4:
n/a
Room Levels
Basement:
InsdEntr,OutEntrn,SeeRem,Toilet,Utility,Workshop
Ground:
n/a
Level 1:
DiningRm,Vestibul,Foyer,Kitchen,LivingRm,MudRoom,Office,Pantry,PowderRm
Level 2:
4+Bedrms,BathMain,BathOthr,Laundry,Sunroom
Level 3:
2 Bedrooms, Attic, Bath Main, Den, Storage Room
Level Other:
n/a
Room Features
Kitchen:
Eat-In Kitchen, Pantry, Separate Dining Area
Dining Room:
Formal Dining Room
Master Bedroom:
Fireplace, Full Bath, Sitting Room
Bath:
Stall Shower, Steam
Interior Features
Square Foot:
4,077
Year Renovated:
1919
Basement:
Yes - Bilco-Style Door, Full, Unfinished, Walkout
Full Baths:
3
Half Baths:
1
Appliances:
Dishwasher, Disposal, Freezer-Freestanding, Generator-Built-In, Hot Tub, Instant Hot Water, Kitchen Exhaust Fan, Microwave Oven, Range/Oven-Gas, Refrigerator, See Remarks, Stackable Washer/Dryer, Sump Pump, Water Filter
Flooring:
Carpeting, Tile, Wood
Fireplaces:
5
Fireplace:
Bedroom 1, Living Room, Non-Functional, See Remarks, Wood Burning
Interior:
BarWet,CeilBeam,AlrmFire,CeilHigh,SecurSys,StallTub,WndwTret
Exterior Features
Garage Space:
2-Car
Garage:
Detached Garage, See Remarks
Driveway:
1 Car Width, Blacktop
Roof:
Asphalt Shingle
Exterior:
Wood, Wood Shingle
Swimming Pool:
Yes
Pool:
In-Ground Pool
Utilities
Heating System:
Radiators - Hot Water, See Remarks
Heating Source:
Gas-Natural
Cooling:
4+ Units, Ceiling Fan, Ductless Split AC, House Exhaust Fan
Water Heater:
Gas
Water:
Public Water
Sewer:
Public Sewer
Services:
Fiber Optic Available, Garbage Included
Lot Features
Acres:
0.00
Lot Dimensions:
57X230 IRR
Lot Features:
n/a
School Information
Elementary:
MAGNET
Middle:
MAGNET
High School:
MONTCLAIR
Community Information
County:
Essex
Town:
Montclair Twp.
Neighborhood:
n/a
Application Fee:
n/a
Association Fee:
n/a
Fee Includes:
n/a
Amenities:
n/a
Pets:
n/a
Financial Considerations
List Price:
$1,299,000
Tax Amount:
$30,981
Land Assessment:
$315,900
Build. Assessment:
$600,700
Total Assessment:
$916,600
Tax Rate:
3.38
Tax Year:
2023
Ownership Type:
Fee Simple
Listing Information
MLS ID:
3924578
List Date:
09-17-2024
Days On Market:
0
Listing Broker:
WEST OF HUDSON REAL ESTATE
Listing Agent:
Susan Horowitz

















































Request More Information
Shawn and Diane Fox
RE/MAX American Dream
3108 Route 10 West
Denville, NJ 07834
Call: (973) 277-7853
Web: MorrisCountyLiving.com

