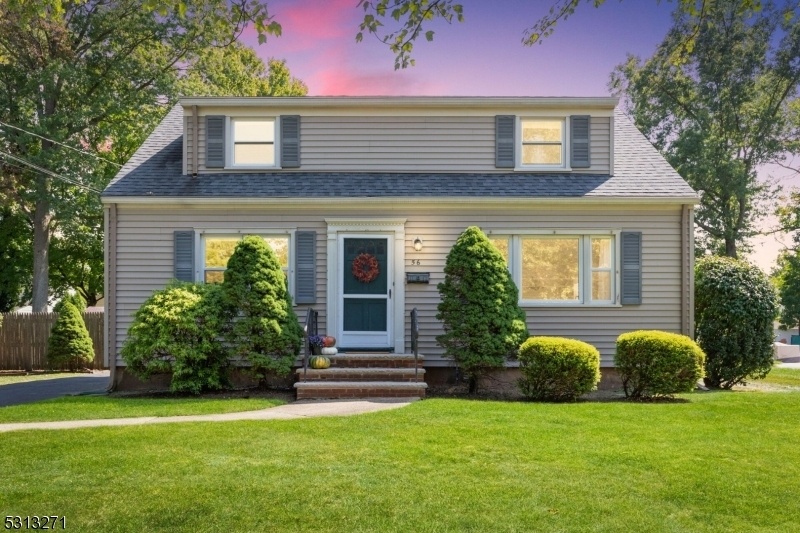56 Poplar Pl
Fanwood Boro, NJ 07023














































Price: $699,000
GSMLS: 3924617Type: Single Family
Style: Cape Cod
Beds: 5
Baths: 2 Full
Garage: No
Year Built: 1952
Acres: 0.22
Property Tax: $12,004
Description
This Home Has Been Lovingly Cared For Over The Past 70 Years! Now It's A Blank Canvas Ready For Its New Owners. With 5 Comfortably Sized Bedrooms, 2 Full Bathrooms, A Spacious Eat-in Kitchen, An Open Living Area, A Bright, Full Basement, And A Large, Level Yard With Refinished Deck, There Is More Than Enough Room For Gatherings And Making Memories! The First Floor Has Two Bedrooms And An L-shaped Living Room And Dining Room, All With Original Hardwood Floors. Completing The Main Level Are An Updated Bathroom With Tub Shower And An Expanded Kitchen With Access To The Deck. The Second Floor Of This Customized Cape Boasts A Substantial Primary Bedroom, Another Full Bath With Step-in Shower, A Second Bedroom With Charming Built-ins, And A Rare Third Bedroom! All Upstairs Bedrooms Have Brand-new Carpeting, And The Entire Interior Is Freshly Painted. This House Also Has A New Roof (2017), New Furnace And Central Air (2020), New Washer And Dryer (2022/2023), And New Water Heater (2024). 56 Poplar Is Conveniently Accessible To Route 22, I-78, And Gsp And Perfectly Situated Just A Few Blocks From Fanwood's Lively Downtown, Historic Nj Transit Train Station (raritan Valley Line), Newly Reconstructed Library, And Award-winning Mcginn Elementary. Make This House Your New Home!
Rooms Sizes
Kitchen:
16x12 First
Dining Room:
12x9 First
Living Room:
17x13 First
Family Room:
n/a
Den:
n/a
Bedroom 1:
17x14 Second
Bedroom 2:
13x12 Second
Bedroom 3:
13x10 Second
Bedroom 4:
13x13 First
Room Levels
Basement:
Laundry Room, Storage Room, Utility Room
Ground:
n/a
Level 1:
2 Bedrooms, Bath Main, Dining Room, Kitchen, Living Room
Level 2:
3 Bedrooms, Bath(s) Other
Level 3:
n/a
Level Other:
n/a
Room Features
Kitchen:
Eat-In Kitchen
Dining Room:
Dining L
Master Bedroom:
n/a
Bath:
n/a
Interior Features
Square Foot:
1,596
Year Renovated:
n/a
Basement:
Yes - French Drain, Full, Unfinished
Full Baths:
2
Half Baths:
0
Appliances:
Carbon Monoxide Detector, Dishwasher, Dryer, Kitchen Exhaust Fan, Range/Oven-Electric, Refrigerator, Sump Pump, Washer
Flooring:
Carpeting, Tile, Vinyl-Linoleum, Wood
Fireplaces:
No
Fireplace:
n/a
Interior:
Shades,StallShw,TubShowr
Exterior Features
Garage Space:
No
Garage:
n/a
Driveway:
1 Car Width, Blacktop, Driveway-Exclusive
Roof:
Asphalt Shingle
Exterior:
Vinyl Siding
Swimming Pool:
No
Pool:
n/a
Utilities
Heating System:
1 Unit, Baseboard - Electric, Forced Hot Air
Heating Source:
Gas-Natural
Cooling:
1 Unit, Central Air
Water Heater:
Gas
Water:
Public Water
Sewer:
Public Sewer
Services:
Cable TV Available, Fiber Optic Available, Garbage Extra Charge
Lot Features
Acres:
0.22
Lot Dimensions:
77X122X70X140
Lot Features:
Level Lot
School Information
Elementary:
McGinn
Middle:
Terrill
High School:
ScotchPlns
Community Information
County:
Union
Town:
Fanwood Boro
Neighborhood:
n/a
Application Fee:
n/a
Association Fee:
n/a
Fee Includes:
n/a
Amenities:
n/a
Pets:
n/a
Financial Considerations
List Price:
$699,000
Tax Amount:
$12,004
Land Assessment:
$268,400
Build. Assessment:
$153,700
Total Assessment:
$422,100
Tax Rate:
2.84
Tax Year:
2023
Ownership Type:
Fee Simple
Listing Information
MLS ID:
3924617
List Date:
09-17-2024
Days On Market:
0
Listing Broker:
COLDWELL BANKER REALTY
Listing Agent:
Diana Chaves














































Request More Information
Shawn and Diane Fox
RE/MAX American Dream
3108 Route 10 West
Denville, NJ 07834
Call: (973) 277-7853
Web: MorrisCountyLiving.com

