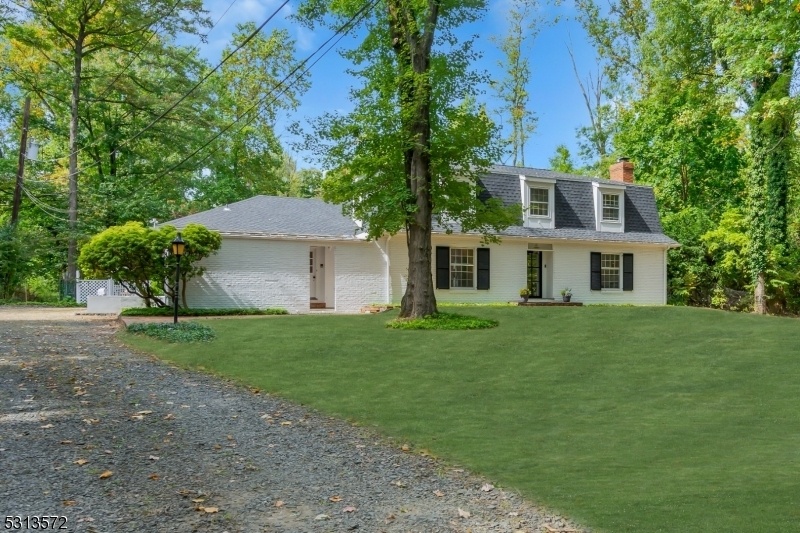301 Ridgeview Rd
Princeton Twp, NJ 08540








































Price: $1,295,000
GSMLS: 3924629Type: Single Family
Style: Detached
Beds: 4
Baths: 3 Full
Garage: 2-Car
Year Built: 1967
Acres: 3.65
Property Tax: $19,267
Description
An Elegant And Tastefully Updated 4-bedroom, 3-bathroom Home Nestled In Princeton's Highly Desirable Ridgeview Neighborhood. Set In 3.65-acres With Mature Trees And A Circular Driveway, This Residence Offers Unparalleled Privacy While Being Less Than A 10-minute Drive To Downtown Princeton. Newly Laid Floorboards Seamlessly Blend With The Original, Refinished Floors Throughout The Home. A Large Sitting Room Centers Around A Decorative Fireplace With Doors Opening Onto The Patio And Pool Area. The Dining Room Features A Charming Bay Window. Redesigned Kitchen Has Been Thoughtfully Renovated And Opened To The Family/dining Room, Creating A Light-filled, Versatile Space. Recessed Lighting, Gleaming Calacatta Quartz Countertops, A Breakfast Bar, And A Dry Bar Elevate This Culinary Haven To The Heart Of The Home. A Walled-in Sunroom Provides A Versatile Space For Relaxing Or Dining As The Seasons Change, Adding To The Home's Warm And Welcoming Atmosphere. The First-floor In-law Suite With Built-ins Boasts A Private Patio And An Adjacent, Updated Shower Room. Updated Laundry Room. Spacious Primary Bedroom Features A Walk-in Closet And En-suite Bath. Two Additional Large Bedrooms Give Everyone Their Own Space, And A Hall Bath Awaits Your Personal Touch. Additional Amenities Include Unfinished Basement, A/c, Ceiling Fans, New Roof. The Two-car Garage Has A New 200 Amp Electric Panel And Is Wired For Ev Charging. Hidden Potential Lies In The Possibility Of Adding An Adu.
Rooms Sizes
Kitchen:
First
Dining Room:
First
Living Room:
First
Family Room:
First
Den:
n/a
Bedroom 1:
Second
Bedroom 2:
Second
Bedroom 3:
Second
Bedroom 4:
First
Room Levels
Basement:
SeeRem
Ground:
1Bedroom,DiningRm,FamilyRm,Kitchen,Laundry,LivingRm,LivDinRm,Sunroom
Level 1:
BathOthr,Foyer,InsdEntr
Level 2:
3 Bedrooms, Bath Main, Bath(s) Other
Level 3:
n/a
Level Other:
GarEnter
Room Features
Kitchen:
Breakfast Bar, Separate Dining Area
Dining Room:
n/a
Master Bedroom:
Full Bath, Walk-In Closet
Bath:
Stall Shower
Interior Features
Square Foot:
2,874
Year Renovated:
n/a
Basement:
Yes - Partial, Unfinished
Full Baths:
3
Half Baths:
0
Appliances:
Dishwasher, Dryer, Kitchen Exhaust Fan, Range/Oven-Gas, Refrigerator, Washer, Wine Refrigerator
Flooring:
Tile, Wood
Fireplaces:
1
Fireplace:
See Remarks
Interior:
BarDry,StallTub,WlkInCls
Exterior Features
Garage Space:
2-Car
Garage:
Attached,InEntrnc
Driveway:
Circular, Driveway-Shared
Roof:
Asphalt Shingle
Exterior:
Brick
Swimming Pool:
Yes
Pool:
In-Ground Pool
Utilities
Heating System:
1 Unit, Forced Hot Air
Heating Source:
Gas-Natural
Cooling:
1 Unit, Central Air
Water Heater:
Gas
Water:
Public Water
Sewer:
Public Sewer
Services:
Cable TV Available
Lot Features
Acres:
3.65
Lot Dimensions:
n/a
Lot Features:
Wooded Lot
School Information
Elementary:
J PARK
Middle:
PRINCETON
High School:
PRINCETON
Community Information
County:
Mercer
Town:
Princeton Twp.
Neighborhood:
n/a
Application Fee:
n/a
Association Fee:
n/a
Fee Includes:
n/a
Amenities:
Pool-Outdoor
Pets:
Yes
Financial Considerations
List Price:
$1,295,000
Tax Amount:
$19,267
Land Assessment:
$511,100
Build. Assessment:
$255,300
Total Assessment:
$766,400
Tax Rate:
2.51
Tax Year:
2023
Ownership Type:
Fee Simple
Listing Information
MLS ID:
3924629
List Date:
09-18-2024
Days On Market:
3
Listing Broker:
COMPASS NEW JERSEY LLC
Listing Agent:
Amanda Jayne Botwood








































Request More Information
Shawn and Diane Fox
RE/MAX American Dream
3108 Route 10 West
Denville, NJ 07834
Call: (973) 277-7853
Web: MorrisCountyLiving.com

