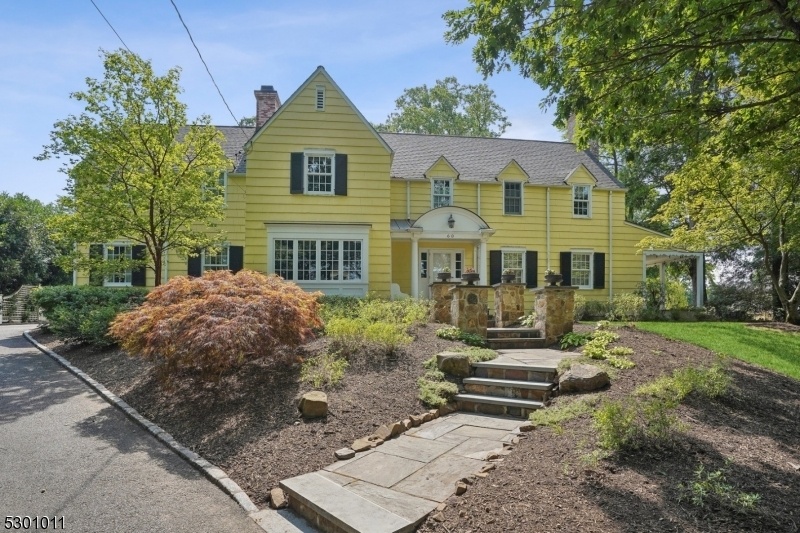60 Blackburn Rd
Summit City, NJ 07901






































Price: $2,595,000
GSMLS: 3924637Type: Single Family
Style: Colonial
Beds: 5
Baths: 3 Full & 3 Half
Garage: 2-Car
Year Built: 1937
Acres: 0.81
Property Tax: $31,063
Description
This Fabulous, Move-in Ready 5br Colonial Is Situated On An Exceptional .81 Acre Lot In The Franklin Elem. School District. Enjoy A Wonderfully Private And Expansive Lot, Set Back From The Street Yet Just Blocks To Schools, Town And Nyc Transportation. The First Level Includes A Formal Dining Room, Living Room W/fp, A 1st Flr Ofc, Updated Gourmet Eik W/separate Breakfast Area (renovated 2016 By Canterbury Kitchens), A Sunken Family Room W/ Gas Fp & Surround Sound System, Mud Room & Two Powder Rms. Front & Back Stairs Access The Second Floor W/5brs & 3 Full Bas Including A Lux Primary Suite W/marble Bath & Juliet Balcony. All Full Bas Have Radiant Heated Floors. The Lower Level Has A Rec Rm W/fp, Powder Rm, Laundry And Ample Utility/storage Spaces. Outdoor Living Is At Its Finest Whether Relaxing One Of Two Patios Or A Tucked Away Side Porch Off The Living Room. There Is Plenty Of Open Lawn & Play Space Surrounded By Lush Landscaping And Mature Trees. The Oversized Two Car Suv-friendly Garage Offers Loft Storage. Improvements & Amenities Include: A Whole House Generator 2019, Roof 2018, Hvac & Hwh 2018. Home Re-insulated 2017, Cedar Shake Siding, Windows Replaced. This Home Ticks All The Boxes! ***fireplaces/chimneys/flues To Be Purchase In As Is Condition.***
Rooms Sizes
Kitchen:
First
Dining Room:
First
Living Room:
First
Family Room:
First
Den:
n/a
Bedroom 1:
Second
Bedroom 2:
Second
Bedroom 3:
Second
Bedroom 4:
Second
Room Levels
Basement:
Powder Room, Rec Room, Storage Room, Utility Room
Ground:
n/a
Level 1:
Breakfst,DiningRm,FamilyRm,Foyer,Kitchen,LivingRm,MudRoom,Office,Pantry,Porch,PowderRm
Level 2:
4 Or More Bedrooms, Bath Main, Bath(s) Other
Level 3:
Attic
Level Other:
MudRoom
Room Features
Kitchen:
Breakfast Bar, Center Island, Eat-In Kitchen, Pantry, Separate Dining Area
Dining Room:
Formal Dining Room
Master Bedroom:
Full Bath
Bath:
Stall Shower
Interior Features
Square Foot:
n/a
Year Renovated:
n/a
Basement:
Yes - Crawl Space, Finished-Partially, Full, Slab
Full Baths:
3
Half Baths:
3
Appliances:
Carbon Monoxide Detector, Dishwasher, Disposal, Dryer, Generator-Built-In, Kitchen Exhaust Fan, Microwave Oven, Range/Oven-Gas, Refrigerator, Self Cleaning Oven, Washer, Water Filter
Flooring:
Carpeting, Tile, Wood
Fireplaces:
3
Fireplace:
Family Room, Gas Fireplace, Living Room, Rec Room, Wood Burning
Interior:
Blinds, Carbon Monoxide Detector, Drapes, Fire Alarm Sys, Fire Extinguisher, Security System, Shades, Smoke Detector, Walk-In Closet
Exterior Features
Garage Space:
2-Car
Garage:
Detached Garage, Garage Door Opener, Loft Storage, Pull Down Stairs
Driveway:
Blacktop, Driveway-Exclusive
Roof:
Asphalt Shingle
Exterior:
CedarSid,WoodShng
Swimming Pool:
No
Pool:
n/a
Utilities
Heating System:
2 Units, Forced Hot Air, Multi-Zone, Radiant - Electric
Heating Source:
Gas-Natural
Cooling:
2 Units, Central Air, Multi-Zone Cooling
Water Heater:
Gas
Water:
Public Water
Sewer:
Public Sewer
Services:
Garbage Included
Lot Features
Acres:
0.81
Lot Dimensions:
n/a
Lot Features:
n/a
School Information
Elementary:
Franklin
Middle:
Summit MS
High School:
Summit HS
Community Information
County:
Union
Town:
Summit City
Neighborhood:
n/a
Application Fee:
n/a
Association Fee:
n/a
Fee Includes:
n/a
Amenities:
n/a
Pets:
n/a
Financial Considerations
List Price:
$2,595,000
Tax Amount:
$31,063
Land Assessment:
$322,200
Build. Assessment:
$395,700
Total Assessment:
$717,900
Tax Rate:
4.33
Tax Year:
2023
Ownership Type:
Fee Simple
Listing Information
MLS ID:
3924637
List Date:
09-18-2024
Days On Market:
0
Listing Broker:
PROMINENT PROPERTIES SIR
Listing Agent:
Kim Cannon






































Request More Information
Shawn and Diane Fox
RE/MAX American Dream
3108 Route 10 West
Denville, NJ 07834
Call: (973) 277-7853
Web: MorrisCountyLiving.com

