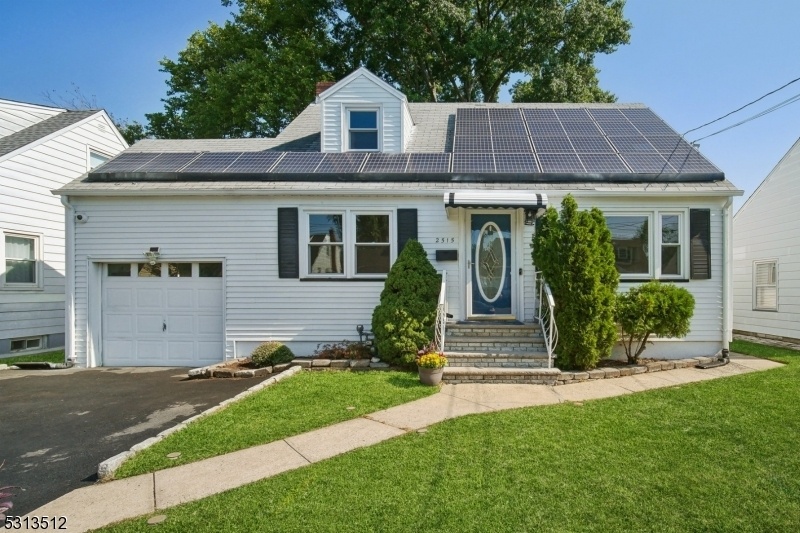2515 Clover Ter
Union Twp, NJ 07083


























Price: $550,000
GSMLS: 3924651Type: Single Family
Style: Cape Cod
Beds: 3
Baths: 2 Full
Garage: 1-Car
Year Built: 1950
Acres: 0.11
Property Tax: $8,949
Description
Buying A New Home And Need Help Offsetting The High Cost Of Your Mortgage Payments? This Is The One For You!! Home Includes Solar Panels (2020) And Built-in Monthly Savings That Equal Lower Utility Bills! Turnkey Charming 3 Bed/2 Full Bath Cape Cod, Ready For You To Move In. A Perfect Blend Of Comfort And Functionality, And For Entertaining All Year Long. The Main Level Features Hardwood Floors Throughout, Living Rm, 2 Bedrms And New Full Bath. Gourmet Kitchen W/quartz Countertops, Ceramic Backsplash, Lots Of Pantry Space, Stainless Appliances. The 2nd Floor Primary Bedrm Has Space To Add An Additional Bathroom & Lots Of Closets. Finished Lower Level Is Perfect For Rec Room/media/playroom/or Virtual Office W/ Full Bath, Laundry/utility Room. Step Outside To Your Level Private Fenced Backyard,a Great Oasis For Summer Relaxing, Al Fresco Dining, And Entertainment Or The Potential For Home Expansion. Attached 1 Car Garage. Home Includes New Windows, Water Softener, Water Osmosis Sys, Furnace-2 Years Old, A/c 7 Years, New Dryer, New Dishwasher, New Microwave, New Range, Newer Refrigerator. Conveniently Located Just Blocks From Public Bus Transportation And Minutes From Major Highways, Including Rt 22, 24,78, And The Garden State Parkway, This Home Strikes The Perfect Balance Between Tranquility And Accessibility. Commuting Is Effortless With The Train Station Only A Few Miles Away.ez Access To Trains And Buses, Just Minutes From Your Door. A Home You Will Be Proud To Showcase!
Rooms Sizes
Kitchen:
14x11 First
Dining Room:
n/a
Living Room:
16x11 First
Family Room:
n/a
Den:
n/a
Bedroom 1:
26x15 Second
Bedroom 2:
11x9 First
Bedroom 3:
12x11 First
Bedroom 4:
n/a
Room Levels
Basement:
BathOthr,GameRoom,Laundry,Media,Office,RecRoom,Utility
Ground:
n/a
Level 1:
2Bedroom,BathMain,Kitchen,LivDinRm,OutEntrn,Pantry,Porch
Level 2:
1 Bedroom
Level 3:
n/a
Level Other:
n/a
Room Features
Kitchen:
Eat-In Kitchen, Pantry
Dining Room:
Living/Dining Combo
Master Bedroom:
Walk-In Closet
Bath:
n/a
Interior Features
Square Foot:
n/a
Year Renovated:
2020
Basement:
Yes - Finished, Full
Full Baths:
2
Half Baths:
0
Appliances:
Carbon Monoxide Detector, Dishwasher, Dryer, Kitchen Exhaust Fan, Microwave Oven, Range/Oven-Gas, Refrigerator, Self Cleaning Oven, Washer, Water Filter
Flooring:
Tile, Vinyl-Linoleum, Wood
Fireplaces:
No
Fireplace:
n/a
Interior:
BarWet,Blinds,CODetect,SmokeDet,StallShw,TubShowr,WlkInCls
Exterior Features
Garage Space:
1-Car
Garage:
Attached Garage, Built-In Garage
Driveway:
2 Car Width, Blacktop, Driveway-Exclusive, Hard Surface, Lighting
Roof:
Composition Shingle
Exterior:
Aluminum Siding
Swimming Pool:
No
Pool:
n/a
Utilities
Heating System:
1 Unit, Forced Hot Air
Heating Source:
GasNatur,SolarOwn
Cooling:
1 Unit, Central Air
Water Heater:
Gas
Water:
Public Water
Sewer:
Public Sewer
Services:
Cable TV Available, Fiber Optic Available
Lot Features
Acres:
0.11
Lot Dimensions:
50X100
Lot Features:
Level Lot
School Information
Elementary:
n/a
Middle:
n/a
High School:
Union
Community Information
County:
Union
Town:
Union Twp.
Neighborhood:
n/a
Application Fee:
n/a
Association Fee:
n/a
Fee Includes:
n/a
Amenities:
n/a
Pets:
Yes
Financial Considerations
List Price:
$550,000
Tax Amount:
$8,949
Land Assessment:
$20,000
Build. Assessment:
$21,300
Total Assessment:
$41,300
Tax Rate:
21.67
Tax Year:
2023
Ownership Type:
Fee Simple
Listing Information
MLS ID:
3924651
List Date:
09-18-2024
Days On Market:
6
Listing Broker:
COLDWELL BANKER REALTY
Listing Agent:
Bonita Areman


























Request More Information
Shawn and Diane Fox
RE/MAX American Dream
3108 Route 10 West
Denville, NJ 07834
Call: (973) 277-7853
Web: MorrisCountyLiving.com

