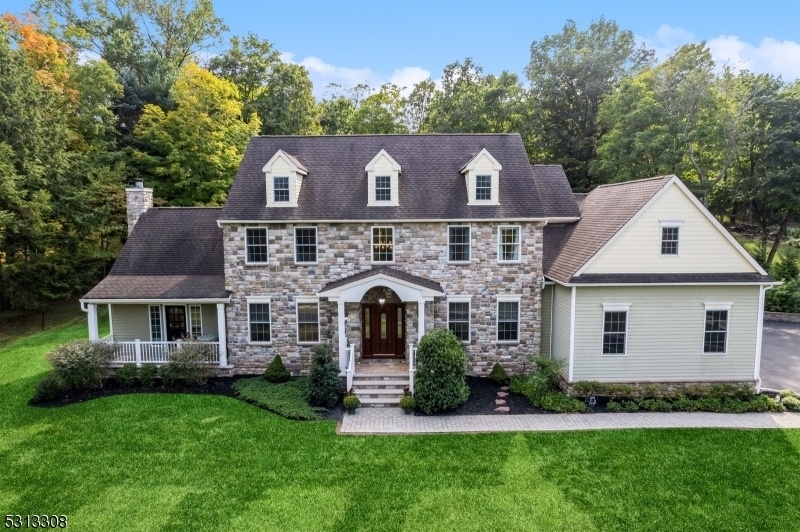59 Station Rd
Branchburg Twp, NJ 08876















































Price: $1,025,000
GSMLS: 3924656Type: Single Family
Style: Colonial
Beds: 4
Baths: 4 Full
Garage: 3-Car
Year Built: 2008
Acres: 0.92
Property Tax: $13,635
Description
Impressive Stoned Front Colonial With Attention To Detail Throughout! Welcoming Double Height Entry With Tile, Crown Molding & Chandelier With Motorized Lift. Formal Living Rm Boasts Wood Floor, Recessed Lighting, Custom Crown & Base Moldings. Formal Dining Rm Features Wood Floor, Custom Crown & Picture Frame Moldings. Chef's Kitchen Offers Center Island, Granite Countertops & Separate Dining Area. High-end Appliances Include Bosch Dishwasher, Kitchenaid Refrigerator & 36" Dcs 6 Burner Range. The Adjoining Sunroom Overlooks The Beautiful Backyard & Has Slider Leading To The Private Patio & Yard. Grand Family Rm With Coffered Ceiling, Wood Floor, Gas Fireplace & Access To The Wonderful Covered Front Porch. Office/guest Rm Has Wood Floor & Recessed Lights Also Next To The Full Bath Which Has A Marble Vanity & Stall Shower. 9ft Ceilings. 2nd Level Has Wood Floors Throughout & Laundry. Primary Suite With Tray Ceiling, Walk-in Closet, Double Closet, Luxurious Spa-like Bath With Marble Double Vanity, Jetted Tub, Stall Shower & Closet. Large Ensuite Bedrm With Recessed Lighting, Custom Vanity & 16x8 Walk-in. Two Additional Well-sized Bedrooms. Main Bath With Marble Double Vanity. Freshly Painted 62x38 Basement With Added Ceiling Height Offers Unlimited Possibilities! Recent Updates: Water Softener 2024, Both Ac Units & Whole House Surge Protector 2023, Well Pump 2022, Driveway 2021, French Drain & Water Heater 2018. Convenient To Highways, Shopping & Walking Distance To Nyc Train!
Rooms Sizes
Kitchen:
25x14 First
Dining Room:
14x14 First
Living Room:
14x14 First
Family Room:
24x18 First
Den:
12x12 First
Bedroom 1:
19x14 Second
Bedroom 2:
18x13 Second
Bedroom 3:
14x12 Second
Bedroom 4:
13x12 Second
Room Levels
Basement:
SeeRem,Storage,Utility
Ground:
n/a
Level 1:
BathOthr,Breakfst,DiningRm,FamilyRm,Foyer,GarEnter,Kitchen,LivingRm,Office,Pantry,Porch,Sunroom
Level 2:
4 Or More Bedrooms, Bath Main, Bath(s) Other, Laundry Room
Level 3:
Attic
Level Other:
n/a
Room Features
Kitchen:
Center Island, Eat-In Kitchen, Pantry, Separate Dining Area
Dining Room:
Formal Dining Room
Master Bedroom:
Full Bath, Walk-In Closet
Bath:
Jetted Tub, Stall Shower
Interior Features
Square Foot:
3,341
Year Renovated:
2023
Basement:
Yes - French Drain, Full, Unfinished
Full Baths:
4
Half Baths:
0
Appliances:
Carbon Monoxide Detector, Central Vacuum, Dishwasher, Dryer, Kitchen Exhaust Fan, Microwave Oven, Range/Oven-Gas, Refrigerator, Sump Pump, Washer, Water Filter, Water Softener-Own
Flooring:
Tile, Wood
Fireplaces:
1
Fireplace:
Family Room, Gas Fireplace
Interior:
CeilBeam,Blinds,CODetect,FireExtg,CeilHigh,JacuzTyp,SecurSys,SmokeDet,SoakTub,StallShw,TubShowr,WlkInCls
Exterior Features
Garage Space:
3-Car
Garage:
Attached,DoorOpnr,InEntrnc,Oversize
Driveway:
2 Car Width, Blacktop, Driveway-Exclusive, Lighting, Paver Block
Roof:
Asphalt Shingle
Exterior:
CompSide,ConcBrd,Stone
Swimming Pool:
n/a
Pool:
n/a
Utilities
Heating System:
2 Units, Forced Hot Air, Multi-Zone
Heating Source:
Gas-Natural
Cooling:
2 Units, Central Air, Multi-Zone Cooling
Water Heater:
Gas
Water:
Private, Well
Sewer:
Private, Septic 4 Bedroom Town Verified
Services:
Cable TV Available, Garbage Extra Charge
Lot Features
Acres:
0.92
Lot Dimensions:
n/a
Lot Features:
Level Lot, Open Lot, Wooded Lot
School Information
Elementary:
WHITON
Middle:
CENTRAL
High School:
SOMERVILLE
Community Information
County:
Somerset
Town:
Branchburg Twp.
Neighborhood:
North Branch
Application Fee:
n/a
Association Fee:
n/a
Fee Includes:
n/a
Amenities:
n/a
Pets:
n/a
Financial Considerations
List Price:
$1,025,000
Tax Amount:
$13,635
Land Assessment:
$161,300
Build. Assessment:
$600,100
Total Assessment:
$761,400
Tax Rate:
1.87
Tax Year:
2023
Ownership Type:
Fee Simple
Listing Information
MLS ID:
3924656
List Date:
09-18-2024
Days On Market:
3
Listing Broker:
COLDWELL BANKER REALTY
Listing Agent:
David L. Wylde















































Request More Information
Shawn and Diane Fox
RE/MAX American Dream
3108 Route 10 West
Denville, NJ 07834
Call: (973) 277-7853
Web: MorrisCountyLiving.com

