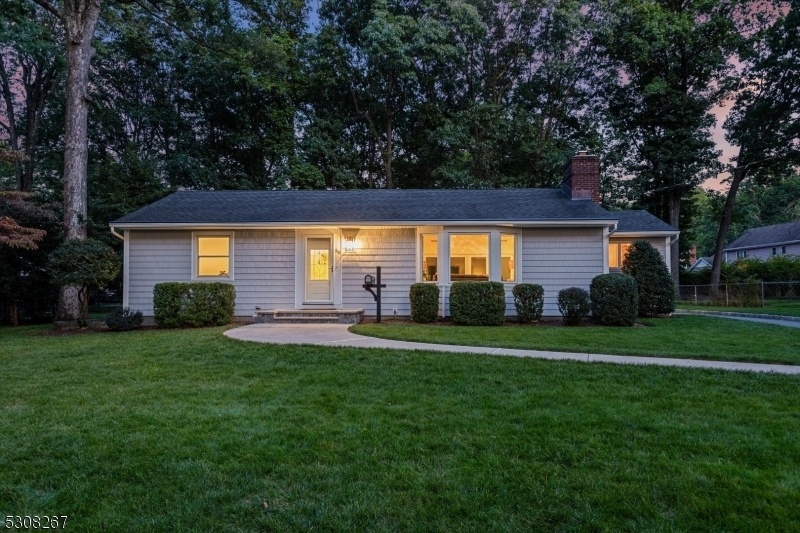56 Ryerson Ave
Caldwell Boro Twp, NJ 07006

































Price: $825,000
GSMLS: 3924711Type: Single Family
Style: Ranch
Beds: 3
Baths: 2 Full
Garage: 1-Car
Year Built: 1951
Acres: 0.00
Property Tax: $15,165
Description
Discover The Charm, Comfort, And Easy Accessibility Of This Beautifully Cared For And Updated Ranch Home. Situated On A Deep, Wooded Lot, This Move-in-ready 3-bedroom, 2 Full-bath Home Offers A Perfect Blend Of Modern Amenities & Classic Appeal. Step Inside To Find A Spacious Open Floor Plan With Lovely Hardwood Floors And Fresh Paint Throughout. The Living Room Features An Inviting, Sunny Space Complete W/ A Cozy Fireplace, Creating A Warm & Welcoming Atmosphere. The Lovely Eat-in Kitchen Is A Chef's Dream, Featuring Ample Room, Stainless Steel Appliances, Wine Fridge, High Ceilings & Plenty Of Light. With Abundant Cabinet Space And A Generous Eating Area, This Kitchen Is Perfect For Both Daily Living & Entertaining. The Kitchen Flows Seamlessly Onto The Gorgeous Deck, Where You Can Have Your Morning Coffee Enjoying The Wildlife In Your Own Private Wooded Preserve. The Renovated First Floor Bathroom Includes A Large Accessible Shower And A Jacuzzi Bath Perfect For Old And Young Alike. The Three Bedrooms On The First Floor Create An Ease Of Living And Plenty Of Closet Space. The Expansive Basement Level With High Ceilings Offers Plenty Of Storage Space, Another Full Bathroom, Laundry Room, And Endless Possibilities For More Living Space. Located In Vibrant Caldwell, This Home Provides Easy Access To A Variety Of Restaurants & Pubs, Top-rated Schools, Nyc Transportation, Parks, & Pools. Don't Miss This Opportunity To Own A Home In One Of The Most Desirable Locations In Town!
Rooms Sizes
Kitchen:
13x13 First
Dining Room:
14x9 First
Living Room:
25x13 First
Family Room:
n/a
Den:
n/a
Bedroom 1:
16x11 First
Bedroom 2:
13x11 First
Bedroom 3:
10x9 First
Bedroom 4:
n/a
Room Levels
Basement:
Bath(s) Other, Laundry Room, Rec Room, Storage Room, Utility Room
Ground:
n/a
Level 1:
3 Bedrooms, Bath Main, Dining Room, Foyer, Kitchen, Living Room, Porch
Level 2:
n/a
Level 3:
n/a
Level Other:
n/a
Room Features
Kitchen:
See Remarks
Dining Room:
Formal Dining Room
Master Bedroom:
1st Floor
Bath:
n/a
Interior Features
Square Foot:
n/a
Year Renovated:
n/a
Basement:
Yes - French Drain, Full
Full Baths:
2
Half Baths:
0
Appliances:
Dishwasher, Generator-Hookup, Microwave Oven, Range/Oven-Gas, Refrigerator, Sump Pump, Water Softener-Own, Wine Refrigerator
Flooring:
Tile, Wood
Fireplaces:
1
Fireplace:
Wood Burning
Interior:
Carbon Monoxide Detector, Fire Extinguisher, High Ceilings, Smoke Detector
Exterior Features
Garage Space:
1-Car
Garage:
Attached Garage
Driveway:
1 Car Width
Roof:
Asphalt Shingle
Exterior:
Vinyl Siding
Swimming Pool:
No
Pool:
n/a
Utilities
Heating System:
Radiant - Hot Water, Radiators - Hot Water
Heating Source:
Gas-Natural
Cooling:
Central Air
Water Heater:
n/a
Water:
Public Water
Sewer:
Public Sewer
Services:
n/a
Lot Features
Acres:
0.00
Lot Dimensions:
101X205 IRR
Lot Features:
n/a
School Information
Elementary:
LINCOLN
Middle:
CLEVELAND
High School:
J CALDWELL
Community Information
County:
Essex
Town:
Caldwell Boro Twp.
Neighborhood:
n/a
Application Fee:
n/a
Association Fee:
n/a
Fee Includes:
n/a
Amenities:
n/a
Pets:
n/a
Financial Considerations
List Price:
$825,000
Tax Amount:
$15,165
Land Assessment:
$333,000
Build. Assessment:
$155,900
Total Assessment:
$488,900
Tax Rate:
3.10
Tax Year:
2023
Ownership Type:
Fee Simple
Listing Information
MLS ID:
3924711
List Date:
09-18-2024
Days On Market:
6
Listing Broker:
KELLER WILLIAMS REALTY
Listing Agent:
Vanessa Pollock

































Request More Information
Shawn and Diane Fox
RE/MAX American Dream
3108 Route 10 West
Denville, NJ 07834
Call: (973) 277-7853
Web: MorrisCountyLiving.com

