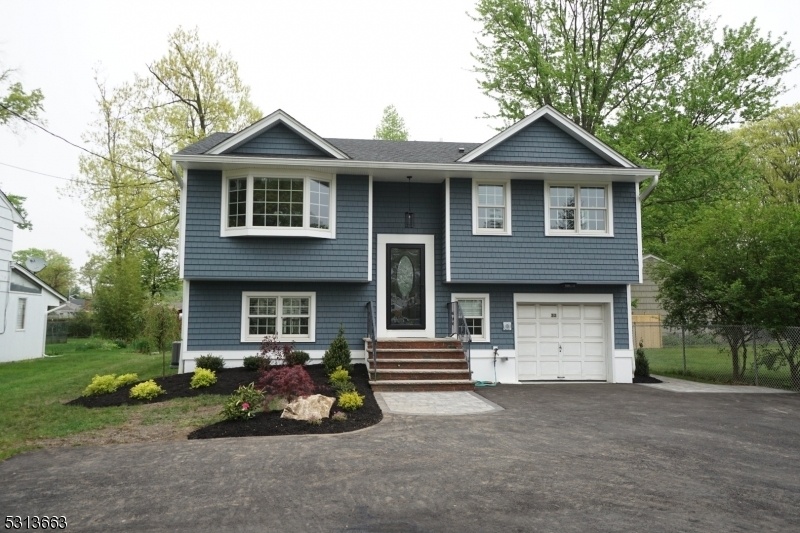32 Kline Blvd
Woodbridge Twp, NJ 07067









































Price: $749,000
GSMLS: 3924716Type: Single Family
Style: Bi-Level
Beds: 3
Baths: 2 Full
Garage: 1-Car
Year Built: 1965
Acres: 0.44
Property Tax: $9,553
Description
Gorgeous 3 Bed Room 2 Full Bath Vinyl Sided Bi-level .. Redone From Top To Bottom.features Include New State Of The Art Kitchen (center Island) And Baths, Roof, Windows, Electric Panel, Central Air ( Split Central Air Units Downstairs In Bed Room And Family Room.) 60x322 Ft Beautifully Manicured And Land Scaped Yard. New Over Sized Out Door Shed. Large New Deck .. Family Room Extention.. The List Goes On And On.. Minutes To 3 Train Stations & All Major Highways.. An Absolute Show Place.. A Must See Home..
Rooms Sizes
Kitchen:
Second
Dining Room:
Second
Living Room:
Second
Family Room:
First
Den:
n/a
Bedroom 1:
Second
Bedroom 2:
Second
Bedroom 3:
Ground
Bedroom 4:
n/a
Room Levels
Basement:
n/a
Ground:
n/a
Level 1:
1 Bedroom, Bath(s) Other, Family Room, Laundry Room, Utility Room
Level 2:
2 Bedrooms, Bath Main, Dining Room, Kitchen
Level 3:
n/a
Level Other:
n/a
Room Features
Kitchen:
Center Island, Eat-In Kitchen, Separate Dining Area
Dining Room:
Formal Dining Room
Master Bedroom:
n/a
Bath:
n/a
Interior Features
Square Foot:
n/a
Year Renovated:
2023
Basement:
No
Full Baths:
2
Half Baths:
0
Appliances:
Dishwasher, Dryer, Range/Oven-Gas, Refrigerator, Washer
Flooring:
Laminate, Wood
Fireplaces:
No
Fireplace:
n/a
Interior:
n/a
Exterior Features
Garage Space:
1-Car
Garage:
Built-In Garage
Driveway:
2 Car Width, Additional Parking, Blacktop
Roof:
Asphalt Shingle
Exterior:
Vinyl Siding
Swimming Pool:
n/a
Pool:
n/a
Utilities
Heating System:
Baseboard - Hotwater
Heating Source:
Gas-Natural
Cooling:
Central Air, See Remarks
Water Heater:
Gas
Water:
Public Water
Sewer:
Public Available, Sewer Charge Extra
Services:
Garbage Included
Lot Features
Acres:
0.44
Lot Dimensions:
60.0X322.0
Lot Features:
n/a
School Information
Elementary:
n/a
Middle:
n/a
High School:
n/a
Community Information
County:
Middlesex
Town:
Woodbridge Twp.
Neighborhood:
n/a
Application Fee:
n/a
Association Fee:
n/a
Fee Includes:
n/a
Amenities:
n/a
Pets:
n/a
Financial Considerations
List Price:
$749,000
Tax Amount:
$9,553
Land Assessment:
$25,800
Build. Assessment:
$62,200
Total Assessment:
$88,000
Tax Rate:
11.38
Tax Year:
2023
Ownership Type:
Fee Simple
Listing Information
MLS ID:
3924716
List Date:
09-17-2024
Days On Market:
8
Listing Broker:
RE/MAX 1ST ADVANTAGE
Listing Agent:
Donald Bence









































Request More Information
Shawn and Diane Fox
RE/MAX American Dream
3108 Route 10 West
Denville, NJ 07834
Call: (973) 277-7853
Web: MorrisCountyLiving.com

