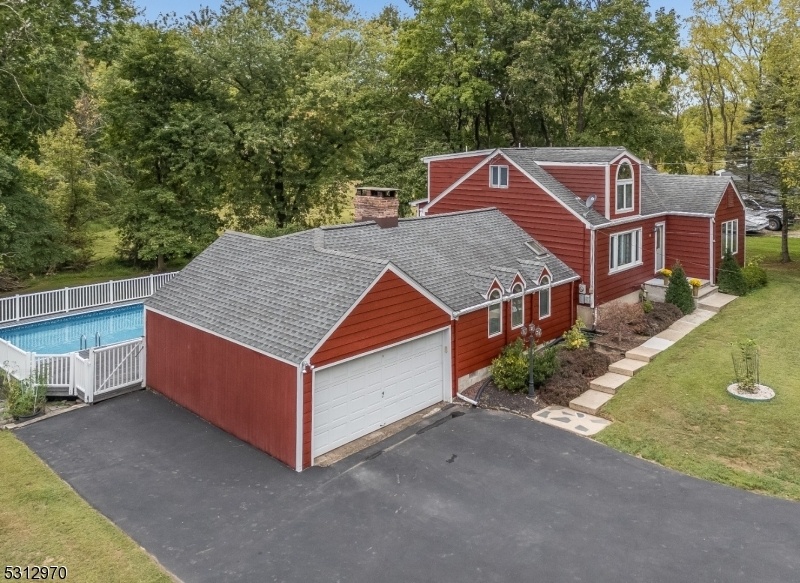48 Lilac Dr
Clinton Twp, NJ 08833










































Price: $595,000
GSMLS: 3924722Type: Single Family
Style: Cape Cod
Beds: 4
Baths: 3 Full
Garage: 2-Car
Year Built: 1954
Acres: 1.50
Property Tax: $9,545
Description
Welcome To This Lovely Expanded Cape Cod, Located In The Highly Desirable Clinton Township Within The North Hunterdon School District. Just Minutes From Major Highways Including I-78, Route 31, Route 22, And Route 202. Enjoy The Nearby Echo Hill Park, Lovely Small Towns, Scenic Farms, And Reservoirs, All While Being Just About An Hour From New York City.the House Features 4 Bedrooms And 3 Full Bathrooms. On The First Floor, You'll Find 1 Bedroom And 1 Full Bath, A Spacious Living Room, A Formal Dining Room Both With Wood Floors, And A Cozy 3-season Room That Opens To A Small Deck Perfect For Grilling. The Eat-in Kitchen Features A Beautiful Large Picture Window, Filling The Space With Natural Light. Step Through Elegant French Doors Into The Inviting Cathedral-ceiling Family Room With Wood-burning Fireplace. There Is Also A Small Office With 10' High Built-in Bookshelves And A Skylight.from The Family Room, Double Sliders Lead To A 16' X 32' Pool, Surrounded By A 30' X 50' Durable Trex Deck With A Highly Private Backyard. In Addition, Stairs From The Deck Also Lead To The 3-season Room.upstairs, There Are 3 Additional Bedrooms And 2 Full Bathrooms. The Primary Bedroom Has A Sitting Area And A Walk-in Closet. The Primary Bathroom Has A Double Sink Vanity And Tub/shower.it Also Has An Attached 2-car Garage And An Unfinished Basement, All Sitting On A Generous Lot That Offers Plenty Of Space For Lots Of Activities.this Unique Property Is A Must-see! Schedule Your Visit Today!
Rooms Sizes
Kitchen:
18x11 First
Dining Room:
13x10 First
Living Room:
22x13 First
Family Room:
23x19 First
Den:
n/a
Bedroom 1:
18x18 Second
Bedroom 2:
11x10 Second
Bedroom 3:
11x7 Second
Bedroom 4:
13x12 First
Room Levels
Basement:
Laundry Room
Ground:
n/a
Level 1:
1Bedroom,BathOthr,FamilyRm,Florida,GarEnter,InsdEntr,Kitchen,LivingRm,Office,Walkout
Level 2:
3 Bedrooms, Bath(s) Other
Level 3:
n/a
Level Other:
n/a
Room Features
Kitchen:
Eat-In Kitchen
Dining Room:
Formal Dining Room
Master Bedroom:
Full Bath, Sitting Room, Walk-In Closet
Bath:
Tub Shower
Interior Features
Square Foot:
n/a
Year Renovated:
n/a
Basement:
Yes - Full, Unfinished, Walkout
Full Baths:
3
Half Baths:
0
Appliances:
Dishwasher, Dryer, Range/Oven-Electric, Refrigerator, Washer
Flooring:
Carpeting, Tile, Vinyl-Linoleum, Wood
Fireplaces:
1
Fireplace:
Family Room, Wood Burning
Interior:
Blinds,CeilCath,Skylight,StallTub,WlkInCls
Exterior Features
Garage Space:
2-Car
Garage:
Attached Garage
Driveway:
1 Car Width
Roof:
Asphalt Shingle, See Remarks
Exterior:
Clapboard
Swimming Pool:
Yes
Pool:
Above Ground, Liner
Utilities
Heating System:
1 Unit, Forced Hot Air
Heating Source:
Gas-Natural
Cooling:
1 Unit, Central Air
Water Heater:
Electric
Water:
Public Water
Sewer:
Septic
Services:
n/a
Lot Features
Acres:
1.50
Lot Dimensions:
n/a
Lot Features:
Irregular Lot
School Information
Elementary:
P.MCGAHERN
Middle:
CLINTON MS
High School:
N.HUNTERDN
Community Information
County:
Hunterdon
Town:
Clinton Twp.
Neighborhood:
n/a
Application Fee:
n/a
Association Fee:
n/a
Fee Includes:
n/a
Amenities:
n/a
Pets:
Cats OK, Dogs OK
Financial Considerations
List Price:
$595,000
Tax Amount:
$9,545
Land Assessment:
$125,000
Build. Assessment:
$205,400
Total Assessment:
$330,400
Tax Rate:
2.89
Tax Year:
2023
Ownership Type:
Fee Simple
Listing Information
MLS ID:
3924722
List Date:
09-18-2024
Days On Market:
65
Listing Broker:
BHHS FOX & ROACH
Listing Agent:
Jurgita Caballero










































Request More Information
Shawn and Diane Fox
RE/MAX American Dream
3108 Route 10 West
Denville, NJ 07834
Call: (973) 277-7853
Web: MorrisCountyLiving.com

