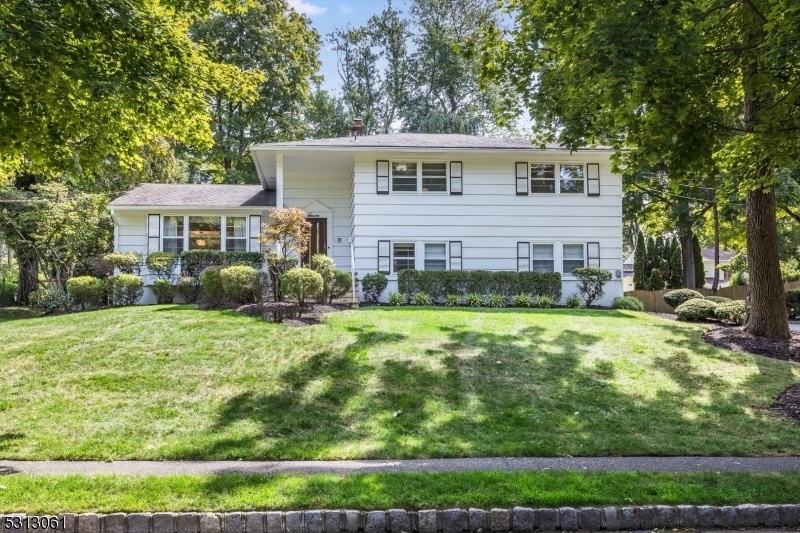7 Mohawk Dr
Livingston Twp, NJ 07039





























Price: $1,175,000
GSMLS: 3924742Type: Single Family
Style: Split Level
Beds: 4
Baths: 2 Full & 1 Half
Garage: 2-Car
Year Built: 1972
Acres: 0.35
Property Tax: $15,116
Description
This Wonderful Home Is Located On One Of The Most Desirable Streets In Livingston's Coveted Broadlawn Section. Impeccably Maintained & Beautifully Updated, This Home Offers A Perfect Blend Of Luxury, Comfort & Convenience For Today's Discerning Homeowner. From The Moment You Arrive You'll Notice The Exceptional Curb Appeal With It's New Stone Steps & Paver Walkway. Step Inside To Be Greeted By New Carpet Over The Gleaming Wood Floors That Flow Throughout Most Of The Home, The Living & Dining Areas Are Bathed In Natural Light, Setting The Stage For Effortless Entertaining. The Newly Renovated Family Room Offers A Cozy Yet Contemporary Feel, With A Brand-new Fireplace. The Chef's Kitchen Is Equipped With Modern Appliances, Including A New Dishwasher & Is Perfectly Positioned To Overlook The Expansive Outdoor Living Space. Step Out Onto The Gorgeous Deck & Where You Can Enjoy Al Fresco Dining. Retreat To The Upper Levels, Where You'll Find Four Generously Sized Bedrooms, Offering Both Privacy & Comfort. Additional Updates Include A New Hot Water Heater, Central Vacuum System, New Washer & Dryer, & Much More. The Home's D Cor Has Been Curated By A Professional, Adding A Touch Of Elegance & Style To Every Room. Located Just Minutes From Highly Ranked Schools, Convenient Nyc Transportation, Dining, Shopping, & Recreation, This Home Is The Epitome Of Luxury Suburban Living. With Nothing Left To Do But Move Right In Don't Miss The Chance To Experience This Great Opportunity!
Rooms Sizes
Kitchen:
14x15 First
Dining Room:
12x14 First
Living Room:
20x13 First
Family Room:
28x16 Ground
Den:
n/a
Bedroom 1:
15x15 Second
Bedroom 2:
9x15 Second
Bedroom 3:
11x13 Second
Bedroom 4:
14x11 Second
Room Levels
Basement:
Laundry Room, Office, Rec Room, Storage Room, Utility Room
Ground:
FamilyRm,GarEnter,PowderRm
Level 1:
Dining Room, Kitchen, Living Room
Level 2:
4 Or More Bedrooms, Bath Main, Bath(s) Other
Level 3:
n/a
Level Other:
n/a
Room Features
Kitchen:
Eat-In Kitchen
Dining Room:
Formal Dining Room
Master Bedroom:
Full Bath
Bath:
Stall Shower
Interior Features
Square Foot:
n/a
Year Renovated:
2022
Basement:
Yes - Finished, French Drain, Full
Full Baths:
2
Half Baths:
1
Appliances:
Carbon Monoxide Detector, Central Vacuum, Cooktop - Gas, Dishwasher, Dryer, Freezer-Freestanding, Kitchen Exhaust Fan, Microwave Oven, Refrigerator, Self Cleaning Oven, Sump Pump, Wall Oven(s) - Electric, Washer, Water Softener-Own
Flooring:
Carpeting, Tile, Wood
Fireplaces:
1
Fireplace:
Family Room, Gas Fireplace
Interior:
Blinds,CODetect,CedrClst,Skylight,SmokeDet,StallShw,TubShowr,WlkInCls
Exterior Features
Garage Space:
2-Car
Garage:
Attached,Built-In,DoorOpnr,Garage,InEntrnc
Driveway:
2 Car Width
Roof:
Asphalt Shingle
Exterior:
Wood Shingle
Swimming Pool:
n/a
Pool:
n/a
Utilities
Heating System:
2 Units, Forced Hot Air, Multi-Zone
Heating Source:
Gas-Natural
Cooling:
2 Units, Central Air, Multi-Zone Cooling
Water Heater:
Gas
Water:
Public Water
Sewer:
Public Sewer
Services:
Cable TV, Garbage Included
Lot Features
Acres:
0.35
Lot Dimensions:
110X138
Lot Features:
Level Lot
School Information
Elementary:
n/a
Middle:
n/a
High School:
LIVINGSTON
Community Information
County:
Essex
Town:
Livingston Twp.
Neighborhood:
Broadlawn
Application Fee:
n/a
Association Fee:
n/a
Fee Includes:
n/a
Amenities:
n/a
Pets:
Yes
Financial Considerations
List Price:
$1,175,000
Tax Amount:
$15,116
Land Assessment:
$375,200
Build. Assessment:
$262,100
Total Assessment:
$637,300
Tax Rate:
2.37
Tax Year:
2023
Ownership Type:
Fee Simple
Listing Information
MLS ID:
3924742
List Date:
09-18-2024
Days On Market:
4
Listing Broker:
COMPASS NEW JERSEY, LLC
Listing Agent:
Lisa Lang





























Request More Information
Shawn and Diane Fox
RE/MAX American Dream
3108 Route 10 West
Denville, NJ 07834
Call: (973) 277-7853
Web: MorrisCountyLiving.com

