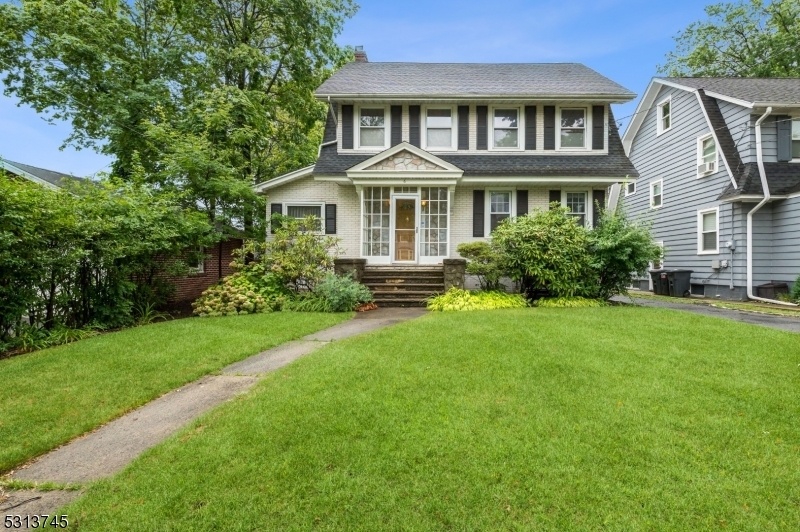6 Highland Ave
Maplewood Twp, NJ 07040







































Price: $939,000
GSMLS: 3924780Type: Single Family
Style: Colonial
Beds: 4
Baths: 2 Full & 1 Half
Garage: 2-Car
Year Built: 1924
Acres: 0.31
Property Tax: $22,263
Description
Nestled In The Serene Midland Park Neighborhood, This Stunning Modern Home Is A True Gem, Featuring A Private Heated Swimming Pool And An Expansive, Fully Fenced Yard On A Covetable, 274-foot Lot. Step Inside To Discover A Thoughtfully Updated Interior With A Seamless Flow. The Open-concept Kitchen Connects Beautifully To The Dining Area, Making It Ideal For Entertaining. The Spacious Living Room Highlighted By A Cozy Gas Fireplace Offers A Warm Ambiance For Gatherings. The Layout Of The Home Strikes A Perfect Balance Between Openness And Functionality, Where The Finished Attic Makes For A Fantastic Office Or Creative Space. Plus, The Basement Boasts High Ceilings, Which Recently Hosted A Half Pipe Skating Ramp!a Delightful Sunroom With Wall-to-wall Screens And Windows Bridges The Indoor-outdoor Living Experience. Picture Yourself Sitting In The Sunroom With A Gentle Breeze Flowing Through, Gazing Out Over The Deck With Towels Draped Over The Railings And The Shimmering Pool In The Distance?like Having Your Very Own Beach House Right In Maplewood.the Backyard Is An Entertainer?s Paradise! With Plenty Of Room For Sports And Play, It Features A Breathtaking Heated Pool, Expansive Patio Space, And Lush Grassy Areas. Whether You?re Hosting Summer Barbecues Or Enjoying Quiet Afternoons By The Pool, This Space Caters To Every Need.embrace The Lifestyle You?ve Always Dreamed Of At 6 Highland?where Every Day Feels Like A Vacation. Welcome Home!
Rooms Sizes
Kitchen:
Ground
Dining Room:
Ground
Living Room:
Ground
Family Room:
Ground
Den:
Ground
Bedroom 1:
Second
Bedroom 2:
Second
Bedroom 3:
Second
Bedroom 4:
Third
Room Levels
Basement:
Bath(s) Other, Laundry Room, Storage Room, Utility Room
Ground:
Den,DiningRm,Vestibul,FamilyRm,Kitchen,LivingRm,PowderRm
Level 1:
n/a
Level 2:
3 Bedrooms, Bath Main
Level 3:
1 Bedroom
Level Other:
n/a
Room Features
Kitchen:
Eat-In Kitchen
Dining Room:
n/a
Master Bedroom:
n/a
Bath:
n/a
Interior Features
Square Foot:
n/a
Year Renovated:
n/a
Basement:
Yes - Full
Full Baths:
2
Half Baths:
1
Appliances:
Carbon Monoxide Detector, Dishwasher, Disposal, Dryer, Microwave Oven, Range/Oven-Gas, Refrigerator, Washer, Water Filter
Flooring:
Carpeting, Tile, Wood
Fireplaces:
1
Fireplace:
Gas Fireplace
Interior:
Carbon Monoxide Detector, Fire Extinguisher, Shades, Smoke Detector
Exterior Features
Garage Space:
2-Car
Garage:
Detached Garage
Driveway:
Blacktop
Roof:
Asphalt Shingle
Exterior:
Brick, Vinyl Siding
Swimming Pool:
Yes
Pool:
Heated, In-Ground Pool, Outdoor Pool
Utilities
Heating System:
Radiators - Steam
Heating Source:
Gas-Natural
Cooling:
Central Air
Water Heater:
n/a
Water:
Public Water
Sewer:
Public Sewer
Services:
n/a
Lot Features
Acres:
0.31
Lot Dimensions:
50X274
Lot Features:
n/a
School Information
Elementary:
n/a
Middle:
n/a
High School:
n/a
Community Information
County:
Essex
Town:
Maplewood Twp.
Neighborhood:
n/a
Application Fee:
n/a
Association Fee:
n/a
Fee Includes:
n/a
Amenities:
Pool-Outdoor
Pets:
n/a
Financial Considerations
List Price:
$939,000
Tax Amount:
$22,263
Land Assessment:
$395,000
Build. Assessment:
$465,500
Total Assessment:
$860,500
Tax Rate:
3.62
Tax Year:
2023
Ownership Type:
Fee Simple
Listing Information
MLS ID:
3924780
List Date:
09-18-2024
Days On Market:
5
Listing Broker:
COLDWELL BANKER REALTY
Listing Agent:
Katherine Elliott







































Request More Information
Shawn and Diane Fox
RE/MAX American Dream
3108 Route 10 West
Denville, NJ 07834
Call: (973) 277-7853
Web: MorrisCountyLiving.com

