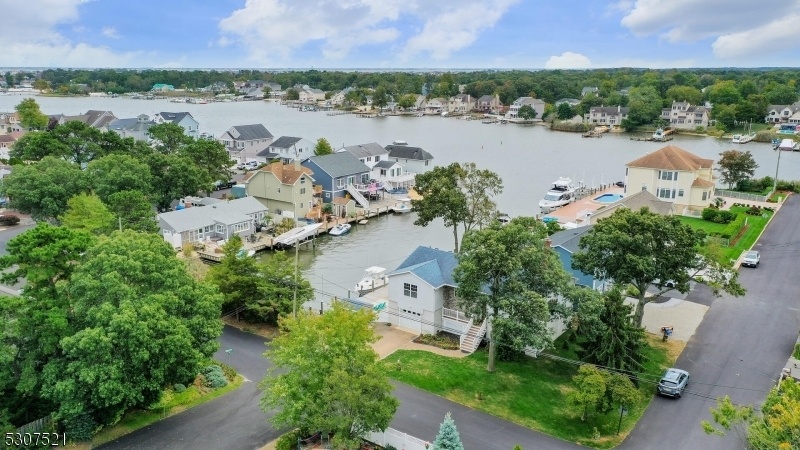73 Queen Ann Rd
Brick Twp, NJ 08723




























Price: $800,000
GSMLS: 3924784Type: Single Family
Style: Raised Ranch
Beds: 2
Baths: 2 Full
Garage: 1-Car
Year Built: 1965
Acres: 0.20
Property Tax: $8,936
Description
Lagoon Living At Its Finest! Raised After Sandy, This Flexibly Designed Ranch Offers 2 Bedrooms & 2 Bathrooms. Enter From The Manicured Corner Lot To The Main Level With The Formal L/r Flowing To The Kitchen W/ Breakfast Bar, Granite Countertops And Shaker Cabinets. The Large F/r With Partially Vaulted Ceiling And Gas Fireplace Connects To The D/r With Patio Doors To A Balcony Providing Breathtaking Views Of The Lagoon And S. Kettle Creek. A Laundry Area Features A Bath With Stall Shower. Two Bedrooms With Double Closets Flank Another Bath With Tub/shower And Dual Vanities. The Lower Level Features An Oversized Garage & Storage, With Access To A Covered Patio, Boardwalk, And Bulkheaded Dock. Recent Systems Upgrades Provide Carefree Waterfront Living At The Jersey Shore!
Rooms Sizes
Kitchen:
18x11 First
Dining Room:
16x12 First
Living Room:
17x14 First
Family Room:
20x18 First
Den:
n/a
Bedroom 1:
14x11 First
Bedroom 2:
14x11 First
Bedroom 3:
n/a
Bedroom 4:
n/a
Room Levels
Basement:
Outside Entrance, Walkout, Workshop
Ground:
n/a
Level 1:
2 Bedrooms, Bath Main, Bath(s) Other, Dining Room, Entrance Vestibule, Family Room, Foyer, Kitchen, Laundry Room, Living Room
Level 2:
n/a
Level 3:
n/a
Level Other:
n/a
Room Features
Kitchen:
Breakfast Bar, Eat-In Kitchen, See Remarks
Dining Room:
Formal Dining Room
Master Bedroom:
1st Floor
Bath:
n/a
Interior Features
Square Foot:
n/a
Year Renovated:
2014
Basement:
Yes - Full, Unfinished, Walkout
Full Baths:
2
Half Baths:
0
Appliances:
Carbon Monoxide Detector, Dishwasher, Dryer, Range/Oven-Gas, Refrigerator, Washer
Flooring:
Tile, Wood
Fireplaces:
1
Fireplace:
Family Room, Gas Fireplace
Interior:
CODetect,CeilCath,FireExtg,CeilHigh,Shades,SmokeDet,StallShw,StereoSy,TubShowr
Exterior Features
Garage Space:
1-Car
Garage:
Attached,InEntrnc,Oversize
Driveway:
2 Car Width, Driveway-Exclusive, Paver Block
Roof:
Asphalt Shingle
Exterior:
Stone, Vinyl Siding
Swimming Pool:
No
Pool:
n/a
Utilities
Heating System:
1 Unit, Forced Hot Air
Heating Source:
Gas-Natural
Cooling:
1 Unit, Ceiling Fan, Central Air
Water Heater:
Gas
Water:
Public Water
Sewer:
Public Sewer
Services:
Garbage Included
Lot Features
Acres:
0.20
Lot Dimensions:
n/a
Lot Features:
Corner, Waterfront
School Information
Elementary:
n/a
Middle:
n/a
High School:
n/a
Community Information
County:
Ocean
Town:
Brick Twp.
Neighborhood:
Bay Harbor Estates
Application Fee:
n/a
Association Fee:
n/a
Fee Includes:
n/a
Amenities:
n/a
Pets:
Yes
Financial Considerations
List Price:
$800,000
Tax Amount:
$8,936
Land Assessment:
$207,200
Build. Assessment:
$156,800
Total Assessment:
$364,000
Tax Rate:
2.41
Tax Year:
2023
Ownership Type:
Fee Simple
Listing Information
MLS ID:
3924784
List Date:
08-21-2024
Days On Market:
34
Listing Broker:
KELLER WILLIAMS REALTY
Listing Agent:
Joseph Raccuglia




























Request More Information
Shawn and Diane Fox
RE/MAX American Dream
3108 Route 10 West
Denville, NJ 07834
Call: (973) 277-7853
Web: MorrisCountyLiving.com

