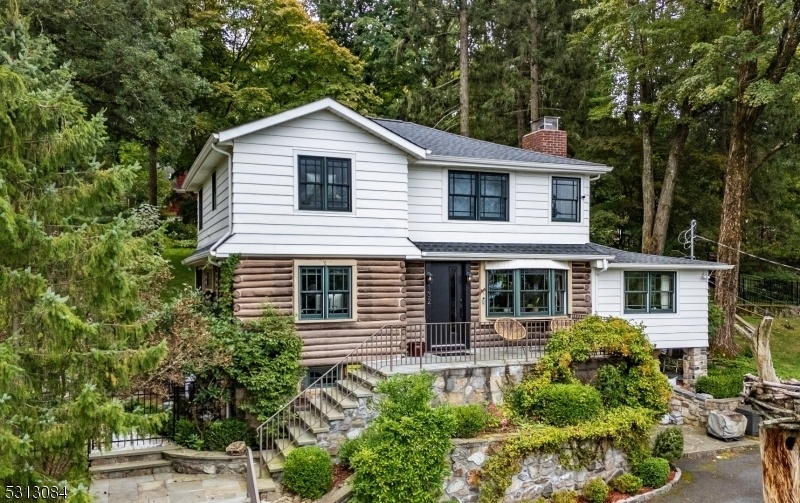132 Hilltop Trl
Sparta Twp, NJ 07871


















































Price: $650,000
GSMLS: 3924870Type: Single Family
Style: Lakestyle
Beds: 4
Baths: 2 Full
Garage: No
Year Built: 1929
Acres: 0.80
Property Tax: $10,458
Description
Delightful Lake Mohawk Lakestyle On Beautiful 0.80 Acres! This Property Features A Desirable Triple Lot. Idyllic Fenced Backyard Bordered By Mature Trees; Private Patio, Arbor, & Firepit Area. Lakeviews From Backyard And House!! Exquisite Blend Of Original Arthur Crane Features & Countless Updates! Ample Open Living Space W/hardwood Flooring, Vaulted Cedar Ceilings, & Lake Views From Both The Living And Dining Rooms! The Well-equipped Kitchen Features Recently Upgraded Stainless Steel Appliances, Including Bosch Dishwasher, Gas Range, Wine Fridge. The First Floor Includes Two Bedrooms Plus An Office - All With Original Log Walls! Spacious Second-floor Primary Bedroom Has Lake & Backyard Views, Ample Double Closets, Sitting Area. The Second Floor Also Offers An Office Nook And A Fourth Bedroom (house Has A 3-bedroom Septic.) Stylish Custom-designed Full Bathroom! This Immaculate Home Offers Countless Upgrades, Including Newer Roof, Metal Fence Around Backyard, Completely Remodeled Primary Bathroom, Exterior And Interior Painted, New Light Fixtures. Natural Gas In Street. Energy- Efficient Ductless Mini-split Ac. Sellers Are Having A Contractor Widen And Regrade Bottom Portion Of Driveway. Fireplace "as Is"; Sellers Never Used. One-time Application Fee Of $5500 Plus 1% Of Home's Sale Price In Excess Of $500,000. Enjoy All That Lake Mohawk Has To Offer: Lifeguard Beaches, Water Skiing, Kayaking, Fishing, Fine Dining And Countless Activites At The Lake Mohawk Country Club!
Rooms Sizes
Kitchen:
18x9 First
Dining Room:
14x12 First
Living Room:
15x12 First
Family Room:
n/a
Den:
n/a
Bedroom 1:
23x12 Second
Bedroom 2:
14x10 Second
Bedroom 3:
11x10 First
Bedroom 4:
10x10 First
Room Levels
Basement:
Laundry Room, Storage Room, Utility Room, Walkout, Workshop
Ground:
n/a
Level 1:
2 Bedrooms, Bath(s) Other, Dining Room, Kitchen, Living Room, Office
Level 2:
2 Bedrooms, Bath Main, Office
Level 3:
n/a
Level Other:
n/a
Room Features
Kitchen:
See Remarks
Dining Room:
Formal Dining Room
Master Bedroom:
Sitting Room
Bath:
n/a
Interior Features
Square Foot:
n/a
Year Renovated:
2021
Basement:
Yes - Finished-Partially, Full, Walkout
Full Baths:
2
Half Baths:
0
Appliances:
Carbon Monoxide Detector, Dishwasher, Dryer, Generator-Hookup, Range/Oven-Gas, Refrigerator, Washer, Wine Refrigerator
Flooring:
Tile, Wood
Fireplaces:
1
Fireplace:
Wood Burning
Interior:
Beam Ceilings, Carbon Monoxide Detector, Cathedral Ceiling, Smoke Detector
Exterior Features
Garage Space:
No
Garage:
n/a
Driveway:
1 Car Width, Additional Parking, Blacktop, Driveway-Exclusive
Roof:
Asphalt Shingle
Exterior:
Wood
Swimming Pool:
No
Pool:
n/a
Utilities
Heating System:
Baseboard - Hotwater
Heating Source:
OilAbIn,SeeRem
Cooling:
Ductless Split AC
Water Heater:
From Furnace
Water:
Public Water
Sewer:
Septic 3 Bedroom Town Verified
Services:
n/a
Lot Features
Acres:
0.80
Lot Dimensions:
180X204 LMCC
Lot Features:
Lake/Water View
School Information
Elementary:
ALPINE
Middle:
n/a
High School:
SPARTA
Community Information
County:
Sussex
Town:
Sparta Twp.
Neighborhood:
Lake Mohawk
Application Fee:
$5,500
Association Fee:
$2,405 - Annually
Fee Includes:
Maintenance-Common Area, See Remarks, Snow Removal
Amenities:
n/a
Pets:
n/a
Financial Considerations
List Price:
$650,000
Tax Amount:
$10,458
Land Assessment:
$136,500
Build. Assessment:
$163,500
Total Assessment:
$300,000
Tax Rate:
3.49
Tax Year:
2023
Ownership Type:
Fee Simple
Listing Information
MLS ID:
3924870
List Date:
09-19-2024
Days On Market:
2
Listing Broker:
KELLER WILLIAMS INTEGRITY
Listing Agent:
Raimonds Erins


















































Request More Information
Shawn and Diane Fox
RE/MAX American Dream
3108 Route 10 West
Denville, NJ 07834
Call: (973) 277-7853
Web: MorrisCountyLiving.com

