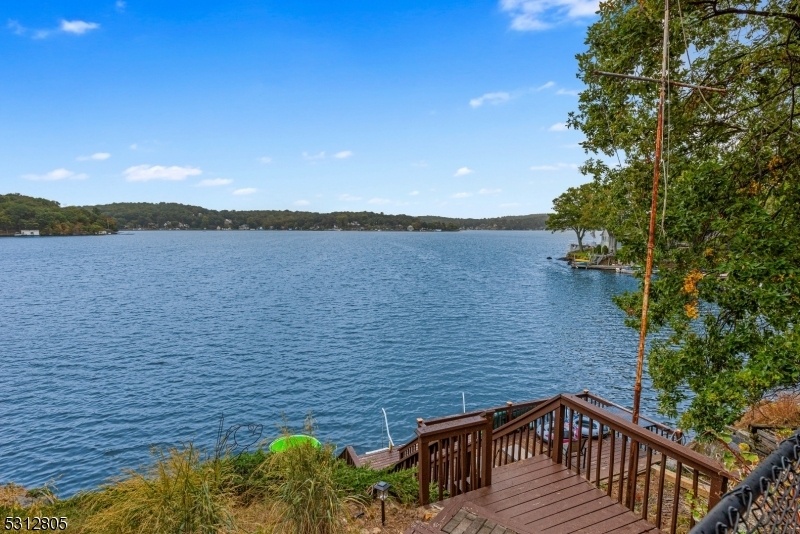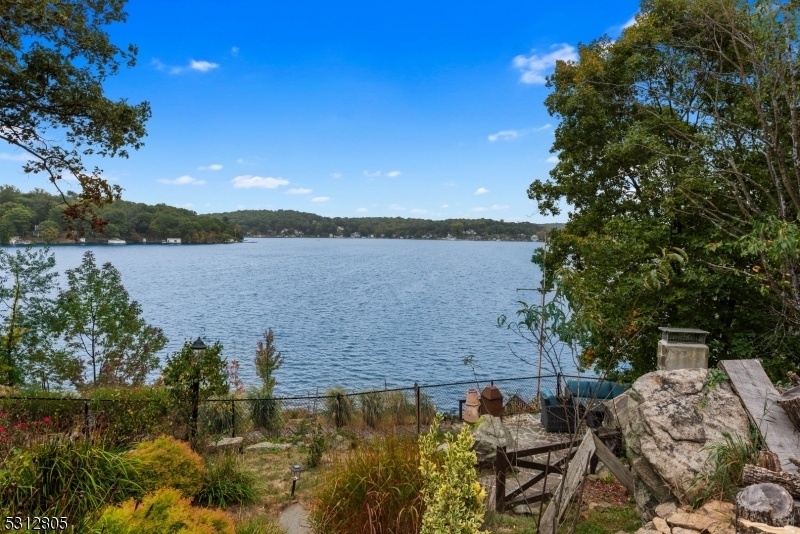6 Bonaparte Rd
Hopatcong Boro, NJ 07843


















































Price: $1,360,000
GSMLS: 3924887Type: Single Family
Style: Lakestyle
Beds: 2
Baths: 3 Full
Garage: No
Year Built: 1968
Acres: 0.33
Property Tax: $17,890
Description
Welcome Home, Amazing 180 Degree Views Of The Water, Hopatcong Lake Front That Will Wow You! Meticulous Design, Versatile Floorplan Offers Privacy, Peace & Easy Living, Quiet Cul-de-sac In Sought After Wildwood Shores With All It Has To Offer. Once Inside A Light-filled Open Floor Plan, The Ultimate In Comfort & Style! Main Living Area Features A Galley Kitchen With A Large Island, Perfect For Entertaining, Complemented By A Spacious Dining Area & Fireplace. The Primary Bedroom Suite Boasts Private Bath, With Sliders To The Deck, Spa & Gardens. Additional Full Bath On Main Living Level Serves Guests. Enjoy Gatherings In The Great Room, Or Just Relax With A Book, Complete With A Bar & Picturesque View Of The Main Lake. Upstairs, You'll Find A Generous Second Primary Bedroom With Views, Freestanding Wood Stove, An En-suite Bath, Spacious Attic For Extra Storage, Finish Or Use Your Imagine. Ground Floor Was The Garage Offers A New Space That Can Serve As A Living Area, Sleeping Quarters, Or Rec Room, Laundry & Utility. Garage Leads To Partial Storage & Entrance To Rec Area Interior Steps For Rainy Days. This Home Is Truly An Amazing Lakeside Paradise Perfect For Creating Unforgettable Memories. Come Experience The Beauty & Tranquility For Yourself! New Items/upgrades/additions: Bluestone Firepit Area, 2 Level Deck With Lighting, Jacuzzi 8-person, Additional Game/living Room, Can Be Converted Back To A 2 Car Garage, New Hvac System! Fp & Chimney As Is No Known Issues.
Rooms Sizes
Kitchen:
First
Dining Room:
First
Living Room:
First
Family Room:
Ground
Den:
n/a
Bedroom 1:
First
Bedroom 2:
Second
Bedroom 3:
n/a
Bedroom 4:
Second
Room Levels
Basement:
Laundry Room
Ground:
GameRoom,GarEnter,Laundry,RecRoom,Utility
Level 1:
1Bedroom,BathMain,BathOthr,Vestibul,GreatRm,Kitchen,LivingRm,LivDinRm,Porch,Walkout
Level 2:
1 Bedroom, Attic, Bath Main
Level 3:
n/a
Level Other:
n/a
Room Features
Kitchen:
Center Island
Dining Room:
Living/Dining Combo
Master Bedroom:
1st Floor
Bath:
Soaking Tub, Stall Shower
Interior Features
Square Foot:
n/a
Year Renovated:
2024
Basement:
Yes - Finished-Partially
Full Baths:
3
Half Baths:
0
Appliances:
Carbon Monoxide Detector, Dishwasher, Microwave Oven, Range/Oven-Gas, Refrigerator
Flooring:
Tile, Wood
Fireplaces:
1
Fireplace:
Wood Burning
Interior:
BarWet,CeilBeam,CODetect,FireExtg,CeilHigh,SmokeDet,TubShowr
Exterior Features
Garage Space:
No
Garage:
Finished Garage, On-Street Parking, See Remarks
Driveway:
1 Car Width, 2 Car Width, Blacktop
Roof:
Asphalt Shingle
Exterior:
Brick, Wood
Swimming Pool:
n/a
Pool:
n/a
Utilities
Heating System:
2 Units
Heating Source:
Gas-Propane Leased
Cooling:
2 Units, Ductless Split AC
Water Heater:
Gas
Water:
Shared Well
Sewer:
Septic 2 Bedroom Town Verified
Services:
Cable TV Available, Garbage Included
Lot Features
Acres:
0.33
Lot Dimensions:
77X162 IRR
Lot Features:
Lake Front, Lake On Lot, Lake/Water View, Open Lot, Waterfront
School Information
Elementary:
n/a
Middle:
n/a
High School:
n/a
Community Information
County:
Sussex
Town:
Hopatcong Boro
Neighborhood:
LK HOPATCONG WILDWOO
Application Fee:
$500
Association Fee:
$365 - Annually
Fee Includes:
See Remarks
Amenities:
Lake Privileges
Pets:
Yes
Financial Considerations
List Price:
$1,360,000
Tax Amount:
$17,890
Land Assessment:
$403,800
Build. Assessment:
$495,000
Total Assessment:
$898,800
Tax Rate:
3.50
Tax Year:
2023
Ownership Type:
Fee Simple
Listing Information
MLS ID:
3924887
List Date:
09-19-2024
Days On Market:
398
Listing Broker:
BHHS GROSS AND JANSEN REALTORS
Listing Agent:


















































Request More Information
Shawn and Diane Fox
RE/MAX American Dream
3108 Route 10 West
Denville, NJ 07834
Call: (973) 277-7853
Web: MorrisCountyLiving.com

