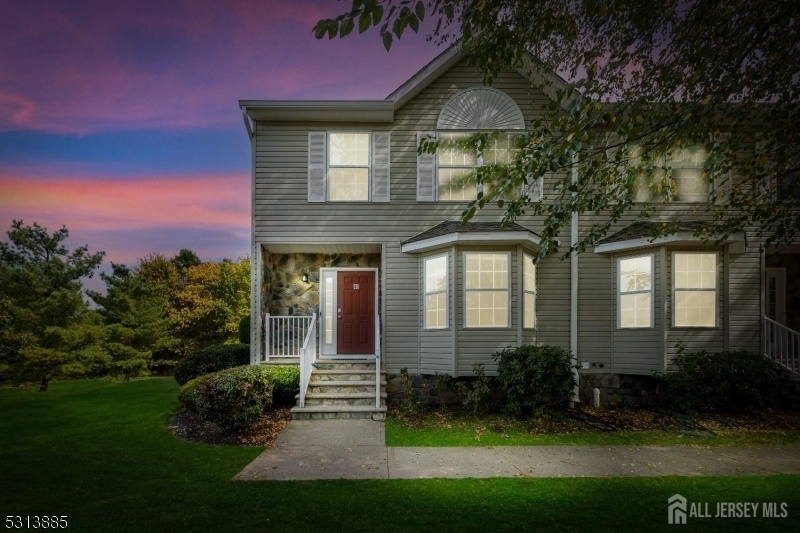40 Victoria Dr
Franklin Twp, NJ 08873
























Price: $529,000
GSMLS: 3924952Type: Condo/Townhouse/Co-op
Style: Townhouse-End Unit
Beds: 3
Baths: 2 Full & 1 Half
Garage: No
Year Built: 2001
Acres: 0.00
Property Tax: $7,163
Description
Don't Miss This Rare Opportunity To Own An Expanded Bedford Model End Unit, Offering Approximately 1580 Sq. Ft. Of Living Space! Step Into The Inviting Foyer That Leads To An Updated Eat-in-kitchen, Complete With A Custom Pantry, A New Backsplash, A New Samsung French Door Refrigerator, A 5 Burner Gas Range, And Granite Countertops. The Entire Home Features Durable Lvp Flooring. The Shower Stall And Bathtub Have Been Freshly Reglazed. Enjoy A Peace Of Mind With A 2021 Hvac System, 2021 Furnace And 2019 Hot Water Heater. As An End Unit, The Home Benefits From An Extra Window, Bringing In Abundant Natural Light. The Private Deck Opens Up To Serene, Lush Greenery Making This The Perfect Home To Call Your Own!
Rooms Sizes
Kitchen:
First
Dining Room:
First
Living Room:
First
Family Room:
n/a
Den:
n/a
Bedroom 1:
Second
Bedroom 2:
Second
Bedroom 3:
Second
Bedroom 4:
n/a
Room Levels
Basement:
Laundry Room
Ground:
n/a
Level 1:
DiningRm,Foyer,Kitchen,LivingRm,LivDinRm
Level 2:
3 Bedrooms, Bath Main, Bath(s) Other
Level 3:
Laundry Room
Level Other:
n/a
Room Features
Kitchen:
Eat-In Kitchen, Pantry
Dining Room:
Living/Dining Combo
Master Bedroom:
n/a
Bath:
n/a
Interior Features
Square Foot:
1,580
Year Renovated:
n/a
Basement:
Yes - Full
Full Baths:
2
Half Baths:
1
Appliances:
Dishwasher, Dryer, Microwave Oven, Range/Oven-Gas, Refrigerator, Washer
Flooring:
n/a
Fireplaces:
1
Fireplace:
Gas Fireplace
Interior:
n/a
Exterior Features
Garage Space:
No
Garage:
n/a
Driveway:
Assigned, On-Street Parking, See Remarks
Roof:
Asphalt Shingle
Exterior:
Vinyl Siding
Swimming Pool:
n/a
Pool:
n/a
Utilities
Heating System:
Forced Hot Air
Heating Source:
Gas-Natural
Cooling:
Central Air
Water Heater:
Gas
Water:
Public Water
Sewer:
Public Sewer
Services:
Garbage Included
Lot Features
Acres:
0.00
Lot Dimensions:
n/a
Lot Features:
n/a
School Information
Elementary:
n/a
Middle:
n/a
High School:
n/a
Community Information
County:
Somerset
Town:
Franklin Twp.
Neighborhood:
Somerset Glen
Application Fee:
$2,064
Association Fee:
$344 - Monthly
Fee Includes:
Maintenance-Common Area, Trash Collection
Amenities:
n/a
Pets:
Yes
Financial Considerations
List Price:
$529,000
Tax Amount:
$7,163
Land Assessment:
$190,000
Build. Assessment:
$212,700
Total Assessment:
$402,700
Tax Rate:
1.87
Tax Year:
2023
Ownership Type:
Condominium
Listing Information
MLS ID:
3924952
List Date:
09-18-2024
Days On Market:
7
Listing Broker:
NEW JERSEY REALTY L.L.C.
Listing Agent:
Nayna Bawa
























Request More Information
Shawn and Diane Fox
RE/MAX American Dream
3108 Route 10 West
Denville, NJ 07834
Call: (973) 277-7853
Web: MorrisCountyLiving.com

