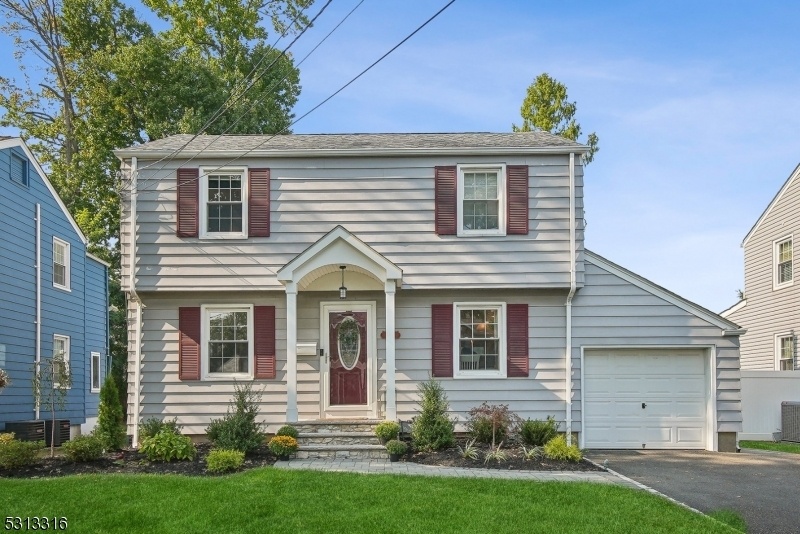1144 Forest Dr
Clark Twp, NJ 07066




















Price: $649,999
GSMLS: 3925007Type: Single Family
Style: Colonial
Beds: 3
Baths: 1 Full & 1 Half
Garage: 1-Car
Year Built: 1951
Acres: 0.00
Property Tax: $8,250
Description
Location! Location! Location! This Wonderful 3 Bedroom / 1.1 Bath Turn-key Colonial Is Located Just Minutes From Schools, Parks, Shops & Restaurants, Various Houses Of Worship, Major Highways And Nyc Transportation. The Kitchen Boasts Granite Countertops, Samusung & Frigidaire Stainless Steel Appliances, Tile Backsplash, Disposal, And A Handy Countertop Built-in Drinking Glass Rinser. The Kitchen Flows Into The Dining Area And Offers Easy Access To The Paver Patio, Making This A Great Home To Entertain Inside And Out. A Cozy Living Room And A Powder Room Complete This Level. All Three Bedrooms And A Full Bath Are Quietly Tucked Away Upstairs. The Finished Lower Level Includes A Rec. Room, Laundry Area And Tons Of Storage Space. Outside Is Just As Impressive With A Large Paver Patio And A Great Sized Fenced-in Yard That's Perfect For Outdoor Activities Or Relaxation. Many Recent Updates Include: New Lr Carpeting In 2023, New Roof / Front Door / And Powder Room Upgrade In 2022, New Front Walkway & Staircase In 2019, New Vinyl Privacy Fence In 2018, New Landscaping / Carpeting On 2nd Floor / Front & Rear Sprinklers / And Paver Patio / New Hot Water Heater / And Chimney Liner All In 2017. This Lovely Home Also Features A One Car Garage And Driveway For Two Cars, Exterior Has Been Painted, Upgraded Electrical Outlets, Attic Fan Was Replaced, Nest Thermostat, Central Air Conditioning, Covered Front Entry And Much More! All Appliances Are Included. Hurry, This Will Not Last!
Rooms Sizes
Kitchen:
11x12 First
Dining Room:
11x8 First
Living Room:
16x20 First
Family Room:
n/a
Den:
n/a
Bedroom 1:
11x14 Second
Bedroom 2:
12x10 Second
Bedroom 3:
8x9 Second
Bedroom 4:
n/a
Room Levels
Basement:
Laundry Room, Rec Room, Storage Room
Ground:
n/a
Level 1:
Dining Room, Foyer, Kitchen, Living Room, Powder Room, Utility Room
Level 2:
3 Bedrooms, Bath(s) Other
Level 3:
n/a
Level Other:
n/a
Room Features
Kitchen:
Breakfast Bar, Separate Dining Area
Dining Room:
n/a
Master Bedroom:
n/a
Bath:
n/a
Interior Features
Square Foot:
n/a
Year Renovated:
2007
Basement:
Yes - Finished, Full
Full Baths:
1
Half Baths:
1
Appliances:
Carbon Monoxide Detector, Dishwasher, Disposal, Dryer, Microwave Oven, Range/Oven-Gas, Refrigerator, Washer
Flooring:
Carpeting, Tile
Fireplaces:
No
Fireplace:
n/a
Interior:
CODetect,FireExtg,SmokeDet,TubShowr
Exterior Features
Garage Space:
1-Car
Garage:
Attached Garage
Driveway:
1 Car Width, Blacktop
Roof:
Asphalt Shingle
Exterior:
Aluminum Siding
Swimming Pool:
No
Pool:
n/a
Utilities
Heating System:
1 Unit, Forced Hot Air
Heating Source:
Gas-Natural
Cooling:
1 Unit, Central Air
Water Heater:
Gas
Water:
Public Water
Sewer:
Public Sewer
Services:
Cable TV Available, Garbage Extra Charge
Lot Features
Acres:
0.00
Lot Dimensions:
n/a
Lot Features:
Level Lot, Open Lot
School Information
Elementary:
Valley RD
Middle:
Kumpf M.S.
High School:
Johnson HS
Community Information
County:
Union
Town:
Clark Twp.
Neighborhood:
n/a
Application Fee:
n/a
Association Fee:
n/a
Fee Includes:
n/a
Amenities:
n/a
Pets:
n/a
Financial Considerations
List Price:
$649,999
Tax Amount:
$8,250
Land Assessment:
$236,300
Build. Assessment:
$143,800
Total Assessment:
$380,100
Tax Rate:
2.97
Tax Year:
2024
Ownership Type:
Fee Simple
Listing Information
MLS ID:
3925007
List Date:
09-19-2024
Days On Market:
2
Listing Broker:
SIGNATURE REALTY NJ
Listing Agent:
Michelle Pais




















Request More Information
Shawn and Diane Fox
RE/MAX American Dream
3108 Route 10 West
Denville, NJ 07834
Call: (973) 277-7853
Web: MorrisCountyLiving.com

