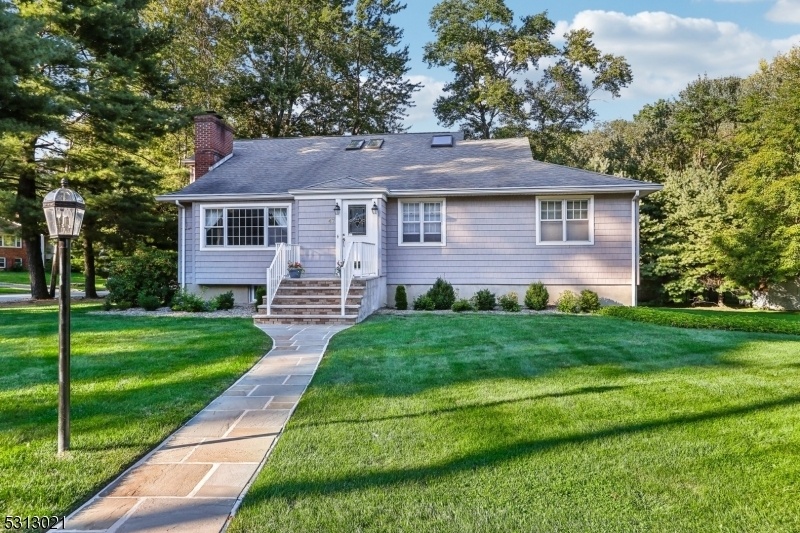47 Roosevelt Blvd
North Caldwell Boro, NJ 07006






























Price: $800,000
GSMLS: 3925031Type: Single Family
Style: Raised Ranch
Beds: 4
Baths: 3 Full
Garage: 3-Car
Year Built: 1958
Acres: 0.00
Property Tax: $13,601
Description
Welcome To 47 Roosevelt Blvd, A Rare Opportunity To Own A 4-bedroom, 3-bathroom Ranch On A Corner Lot In The Desirable North Caldwell. First Time On The Market, This 2,197 Sqft Home Has Been Lovingly Cared For By Its Original Owner And Is Ready For Its Next Chapter. The Spacious Living Area Features A Wood-burning Fireplace, Creating A Cozy Space For Relaxation. The Eat-in Kitchen Opens To A Welcoming Family Room With Sliders Leading To A New Trex Deck With Solar Lighting, Perfect For Outdoor Entertaining. The Main Level Offers A Primary Bedroom With An Ensuite Bath, While Two Additional Bedrooms Share A Full Bathroom, Providing Convenience And Comfort. Downstairs, The Fully Finished Basement Features The Fourth Bedroom, Complete With Egress Windows And Its Own Full Bath, Offering Privacy And Flexibility. This Space Could Serve As An In-law Suite With A Private Entrance Through The Garage. Please Note, The Sale Is **as-is**, With All Defects Disclosed Seller Will Not Provide Credits For Inspections. Located In A Quiet Neighborhood With Top-rated Schools And Easy Access To Nyc Transportation, This Home Is A Solid Foundation Waiting For Your Personal Touch. Don't Miss This Rare Opportunity To Make 47 Roosevelt Blvd Your Own!
Rooms Sizes
Kitchen:
17x20 First
Dining Room:
17x12 First
Living Room:
21x14 First
Family Room:
17x20 First
Den:
n/a
Bedroom 1:
13x16 First
Bedroom 2:
12x13 First
Bedroom 3:
10x10 First
Bedroom 4:
13x19 Basement
Room Levels
Basement:
1Bedroom,BathOthr,GarEnter,Laundry,Utility,Workshop
Ground:
n/a
Level 1:
3 Bedrooms, Bath Main, Bath(s) Other, Dining Room, Family Room, Foyer, Kitchen, Living Room, Office
Level 2:
n/a
Level 3:
n/a
Level Other:
n/a
Room Features
Kitchen:
Center Island, Eat-In Kitchen, Pantry
Dining Room:
Formal Dining Room
Master Bedroom:
1st Floor, Full Bath, Walk-In Closet
Bath:
Stall Shower
Interior Features
Square Foot:
2,197
Year Renovated:
2001
Basement:
Yes - Finished, Full, Walkout
Full Baths:
3
Half Baths:
0
Appliances:
Carbon Monoxide Detector, Cooktop - Electric, Dishwasher, Dryer, Instant Hot Water, Kitchen Exhaust Fan, Microwave Oven, Refrigerator, Sump Pump, Wall Oven(s) - Electric, Washer, Water Filter, Water Softener-Own
Flooring:
Tile, Vinyl-Linoleum, Wood
Fireplaces:
1
Fireplace:
Living Room, Wood Burning
Interior:
Blinds,CODetect,Drapes,SecurSys,Skylight,SmokeDet,StallTub,TrckLght,WlkInCls
Exterior Features
Garage Space:
3-Car
Garage:
Built-In Garage, Garage Door Opener, Garage Under
Driveway:
1 Car Width, Blacktop, Driveway-Exclusive
Roof:
Asphalt Shingle
Exterior:
Vinyl Siding
Swimming Pool:
n/a
Pool:
n/a
Utilities
Heating System:
2 Units, Forced Hot Air, Multi-Zone
Heating Source:
Gas-Natural
Cooling:
2 Units, Central Air, Multi-Zone Cooling
Water Heater:
Gas
Water:
Public Water
Sewer:
Public Sewer
Services:
n/a
Lot Features
Acres:
0.00
Lot Dimensions:
150X126 IRR
Lot Features:
Corner, Private Road
School Information
Elementary:
GRANDVIEW
Middle:
GOULD
High School:
W ESSEX
Community Information
County:
Essex
Town:
North Caldwell Boro
Neighborhood:
n/a
Application Fee:
n/a
Association Fee:
n/a
Fee Includes:
n/a
Amenities:
n/a
Pets:
n/a
Financial Considerations
List Price:
$800,000
Tax Amount:
$13,601
Land Assessment:
$349,000
Build. Assessment:
$264,800
Total Assessment:
$613,800
Tax Rate:
2.22
Tax Year:
2023
Ownership Type:
Fee Simple
Listing Information
MLS ID:
3925031
List Date:
09-19-2024
Days On Market:
0
Listing Broker:
CHRISTIE'S INT. REAL ESTATE GROUP
Listing Agent:
Travis Tripucka






























Request More Information
Shawn and Diane Fox
RE/MAX American Dream
3108 Route 10 West
Denville, NJ 07834
Call: (973) 277-7853
Web: MorrisCountyLiving.com

