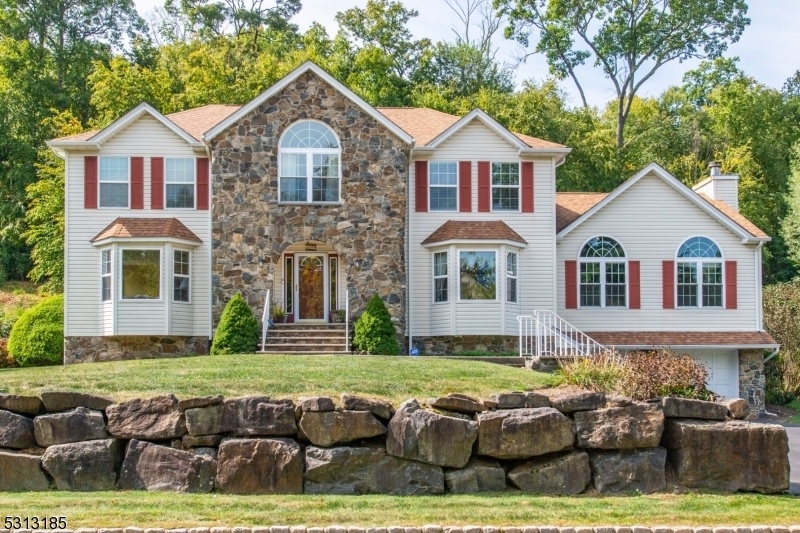69 Continental Rd
West Milford Twp, NJ 07480
























Price: $679,888
GSMLS: 3925102Type: Single Family
Style: Colonial
Beds: 5
Baths: 3 Full & 1 Half
Garage: 2-Car
Year Built: 1999
Acres: 0.66
Property Tax: $18,769
Description
Charming And Meticulously Kept Colonial Home Nestled On A Serene And Quiet Street. This Delightful Home Boasts 5 Spacious Bedrooms, Providing Ample Space For Everyone. With Three And A Half Beautifully Appointed Bathrooms, Morning Routines And Gatherings Are A Breeze. Step Inside To Discover A Thoughtfully Updated Interior That Seamlessly Combines Classic Elegance And Beautiful Details With Contemporary Convenience. The Heart Of The Home Features A Large, Bright Eat-in Kitchen, Complete With Modern Appliances, Sleek Countertops, And Ample Storage. The Formal Dining Room Is Ideal For Enjoying Meals With Loved Ones And Creating Lasting Memories. Relaxation Comes Naturally In The Inviting Formal Living Room Adorned With Abundant Natural Light And Tasteful Finishes. The Cozy Atmosphere Is Enhanced By The Gas Fireplace Surrounded By Beautiful Stone From Floor To Ceiling In The Large Great Room That Offers Cathedral Ceilings And Recessed Lighting. To Complete The Home, The Finished Basement Offers Even More Living Space For A Rec Room And Home Office. Conveniently Located This Home Offers The Best Of Both Worlds - A Peaceful Retreat Just Moments Away From Local Amenities, Shopping, And Dining. Newer Pella Windows.
Rooms Sizes
Kitchen:
First
Dining Room:
First
Living Room:
First
Family Room:
Basement
Den:
n/a
Bedroom 1:
Second
Bedroom 2:
Second
Bedroom 3:
Second
Bedroom 4:
Second
Room Levels
Basement:
Bath(s) Other, Exercise Room, Family Room, Media Room, Storage Room, Utility Room
Ground:
n/a
Level 1:
1 Bedroom, Bath(s) Other, Dining Room, Entrance Vestibule, Great Room, Kitchen, Laundry Room, Living Room
Level 2:
4 Or More Bedrooms, Bath Main, Bath(s) Other
Level 3:
n/a
Level Other:
n/a
Room Features
Kitchen:
Eat-In Kitchen
Dining Room:
Formal Dining Room
Master Bedroom:
Full Bath, Walk-In Closet
Bath:
Jetted Tub, Stall Shower
Interior Features
Square Foot:
n/a
Year Renovated:
n/a
Basement:
Yes - Finished, Full
Full Baths:
3
Half Baths:
1
Appliances:
Carbon Monoxide Detector, Central Vacuum, Dishwasher, Dryer, Hot Tub, Range/Oven-Gas, Refrigerator, Washer
Flooring:
Carpeting, Wood
Fireplaces:
1
Fireplace:
Gas Fireplace, Great Room
Interior:
CeilCath,JacuzTyp,WlkInCls
Exterior Features
Garage Space:
2-Car
Garage:
Attached Garage, Garage Door Opener
Driveway:
2 Car Width, Blacktop
Roof:
Asphalt Shingle
Exterior:
Stone, Vinyl Siding
Swimming Pool:
n/a
Pool:
n/a
Utilities
Heating System:
Baseboard - Hotwater
Heating Source:
Gas-Natural
Cooling:
Central Air
Water Heater:
n/a
Water:
Public Water
Sewer:
Public Sewer
Services:
n/a
Lot Features
Acres:
0.66
Lot Dimensions:
n/a
Lot Features:
n/a
School Information
Elementary:
WESTBROOK
Middle:
MACOPIN
High School:
W MILFORD
Community Information
County:
Passaic
Town:
West Milford Twp.
Neighborhood:
Olde Milford Estates
Application Fee:
n/a
Association Fee:
n/a
Fee Includes:
n/a
Amenities:
n/a
Pets:
n/a
Financial Considerations
List Price:
$679,888
Tax Amount:
$18,769
Land Assessment:
$107,500
Build. Assessment:
$353,100
Total Assessment:
$460,600
Tax Rate:
3.95
Tax Year:
2023
Ownership Type:
Fee Simple
Listing Information
MLS ID:
3925102
List Date:
09-20-2024
Days On Market:
1
Listing Broker:
KELLER WILLIAMS VILLAGE SQUARE
Listing Agent:
Orly Steinberg
























Request More Information
Shawn and Diane Fox
RE/MAX American Dream
3108 Route 10 West
Denville, NJ 07834
Call: (973) 277-7853
Web: MorrisCountyLiving.com

