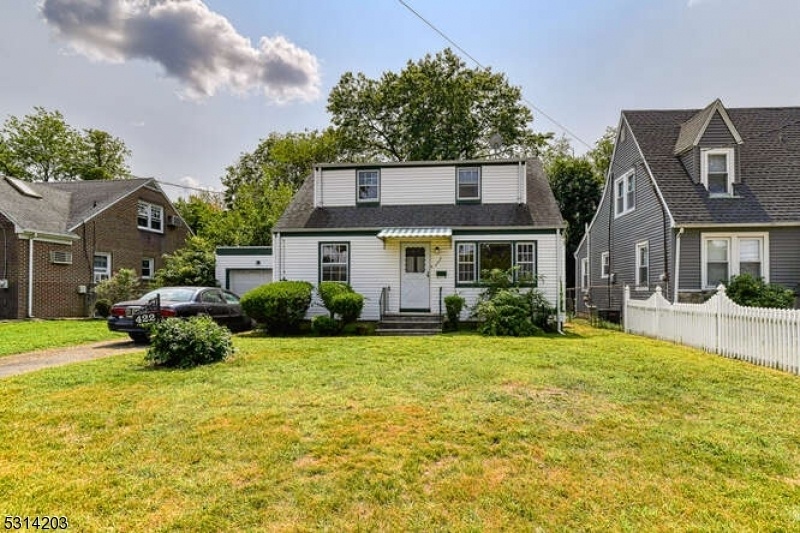422 Myrtle Ave
Scotch Plains Twp, NJ 07076























Price: $399,000
GSMLS: 3925239Type: Single Family
Style: Cape Cod
Beds: 3
Baths: 1 Full & 1 Half
Garage: 1-Car
Year Built: 1950
Acres: 0.14
Property Tax: $7,777
Description
I Am Proud To Present A Unique Opportunity In Scotch Plains! This Home Is Perfectly Positioned Just 1 Mile From The Fanwood Nj Transit Train Station And 3 Blocks Away From Downtown. It Features Living Room, Eat In Kitchen, Den/office And Primary Bedroom On The First Floor And Two Bedrooms And Powder Room On The Second Floor. With An Attached 1-car Garage, A Partially Finished Basement, And A Fenced Yard, This Property Offers Endless Possibilities For Customization And Expansion. Whether You're A Savvy Investor Or A First-time Buyer Ready To Create Your Dream Home, This House Has The Potential To Add An Additional Level, Transforming It Into Something Truly Spectacular. While It Requires A Complete Rehab, It Is Right Priced To Sell Quickly. With Some Vision And The Right Renovation Plan, First Time Buyers Can Purchase And Renovate This Home For As Little As 3.5%% Down If Qualified! In This Competitive Market, Opportunities Like This Don?t Last Long. Don't Miss Your Chance To Bring Your Vision To Life In Scotch Plains! There Is A 270 Gallon Oil Tank In The Basement That Is Not In Use. Property Is Being Sold Strictly In Its As Is Condition.
Rooms Sizes
Kitchen:
12x10 First
Dining Room:
n/a
Living Room:
16x11 First
Family Room:
n/a
Den:
12x11 First
Bedroom 1:
12x11 First
Bedroom 2:
15x12 Second
Bedroom 3:
12x10 Second
Bedroom 4:
n/a
Room Levels
Basement:
Office, Rec Room, Utility Room
Ground:
n/a
Level 1:
1 Bedroom, Bath Main, Den, Kitchen, Living Room
Level 2:
2 Bedrooms, Powder Room
Level 3:
n/a
Level Other:
n/a
Room Features
Kitchen:
Eat-In Kitchen
Dining Room:
n/a
Master Bedroom:
n/a
Bath:
n/a
Interior Features
Square Foot:
1,170
Year Renovated:
n/a
Basement:
Yes - Finished-Partially, Full
Full Baths:
1
Half Baths:
1
Appliances:
See Remarks
Flooring:
n/a
Fireplaces:
No
Fireplace:
n/a
Interior:
n/a
Exterior Features
Garage Space:
1-Car
Garage:
Attached Garage
Driveway:
1 Car Width, Blacktop
Roof:
Composition Shingle
Exterior:
Vinyl Siding
Swimming Pool:
n/a
Pool:
n/a
Utilities
Heating System:
1 Unit
Heating Source:
Gas-Natural
Cooling:
1 Unit, Central Air
Water Heater:
n/a
Water:
Public Water
Sewer:
Public Sewer, Sewer Charge Extra
Services:
n/a
Lot Features
Acres:
0.14
Lot Dimensions:
50 X 125
Lot Features:
n/a
School Information
Elementary:
1 E.S.
Middle:
Nettingham
High School:
SP Fanwood
Community Information
County:
Union
Town:
Scotch Plains Twp.
Neighborhood:
n/a
Application Fee:
n/a
Association Fee:
n/a
Fee Includes:
n/a
Amenities:
n/a
Pets:
n/a
Financial Considerations
List Price:
$399,000
Tax Amount:
$7,777
Land Assessment:
$18,300
Build. Assessment:
$49,800
Total Assessment:
$68,100
Tax Rate:
11.42
Tax Year:
2023
Ownership Type:
Fee Simple
Listing Information
MLS ID:
3925239
List Date:
09-20-2024
Days On Market:
0
Listing Broker:
ERA QUEEN CITY REALTY
Listing Agent:
Bill Flagg























Request More Information
Shawn and Diane Fox
RE/MAX American Dream
3108 Route 10 West
Denville, NJ 07834
Call: (973) 277-7853
Web: MorrisCountyLiving.com

