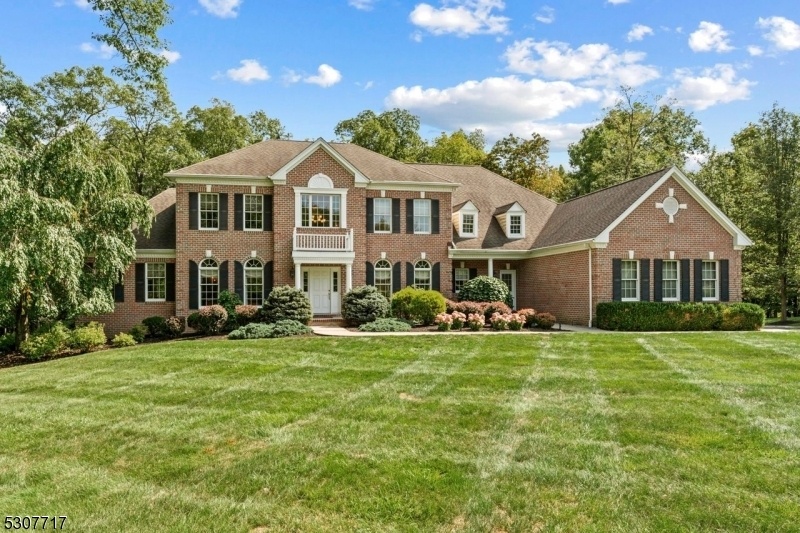56 Flagstone Hill Rd
Wantage Twp, NJ 07461

















































Price: $925,000
GSMLS: 3925375Type: Single Family
Style: Colonial
Beds: 4
Baths: 4 Full & 1 Half
Garage: 3-Car
Year Built: 2009
Acres: 1.28
Property Tax: $15,672
Description
When Only The Best Is Good Enough....absolutely Stunning Toll Brothers Expanded Coventry Federal Is Move-in Ready And Waiting For You! Nestled On 1+private Acres On A Quiet Cul-de-sac, This Gracious Home Provides Lots Of Room For Fine Living. The Grand Foyer Is Flanked By Formal Living & Dining Rooms (with Impressive Double Butler's Pantry) And Straight Ahead, The Sunken Family Room Provides Lots Of Room To Spread Out & Relax. Bring Work Home To The Quiet Study At The End Of The Hall; Host A Party From The Luxuriously Proportioned Kitchen Or Conservatory. Upstairs, You'll Find 4 Generous Bedrooms, All With En-suite Baths. The Extra-height Walk-out Basement Offers Lots Of Possibilities (an In-law Suite, Perhaps?) Outside, A Maintenance-free And Oversized Trex Deck Provides The Perfect Setting For A Weekend Bbq Or A Lovely Place For A Good Book. Professionally Landscaped W/sprinkler System, The Level Yard Invites All Kinds Of Fun, While Offering The Utmost In Privacy. It Just Doesn't Get Any Better Than This!
Rooms Sizes
Kitchen:
24x13 First
Dining Room:
19x13 First
Living Room:
18x14 First
Family Room:
24x21 First
Den:
14x11 First
Bedroom 1:
22x19 Second
Bedroom 2:
14x14 Second
Bedroom 3:
14x13 Second
Bedroom 4:
14x12 Second
Room Levels
Basement:
n/a
Ground:
Walkout
Level 1:
Bath(s) Other, Breakfast Room, Conservatory, Dining Room, Family Room, Foyer, Kitchen, Laundry Room, Office, Pantry
Level 2:
n/a
Level 3:
4+Bedrms,BathMain,BathOthr,SittngRm
Level Other:
n/a
Room Features
Kitchen:
Center Island, Pantry, Separate Dining Area
Dining Room:
Formal Dining Room
Master Bedroom:
Full Bath, Sitting Room, Walk-In Closet
Bath:
Jetted Tub, Stall Shower
Interior Features
Square Foot:
5,100
Year Renovated:
n/a
Basement:
Yes - Full, Unfinished, Walkout
Full Baths:
4
Half Baths:
1
Appliances:
Cooktop - Gas, Dishwasher, Microwave Oven, Refrigerator, Wall Oven(s) - Electric, Water Softener-Own
Flooring:
Carpeting, Tile, Wood
Fireplaces:
1
Fireplace:
Family Room
Interior:
CODetect,CeilHigh,JacuzTyp,Skylight,StallShw,WlkInCls
Exterior Features
Garage Space:
3-Car
Garage:
Attached Garage, Garage Door Opener
Driveway:
2 Car Width, Blacktop
Roof:
Composition Shingle
Exterior:
Brick, Vinyl Siding
Swimming Pool:
n/a
Pool:
n/a
Utilities
Heating System:
3 Units, Forced Hot Air, Multi-Zone
Heating Source:
GasPropL
Cooling:
3 Units, Central Air, Multi-Zone Cooling
Water Heater:
n/a
Water:
Well
Sewer:
Septic
Services:
Cable TV
Lot Features
Acres:
1.28
Lot Dimensions:
n/a
Lot Features:
Level Lot, Mountain View, Wooded Lot
School Information
Elementary:
n/a
Middle:
n/a
High School:
n/a
Community Information
County:
Sussex
Town:
Wantage Twp.
Neighborhood:
Rolling Hills Estate
Application Fee:
n/a
Association Fee:
n/a
Fee Includes:
n/a
Amenities:
n/a
Pets:
n/a
Financial Considerations
List Price:
$925,000
Tax Amount:
$15,672
Land Assessment:
$72,800
Build. Assessment:
$465,400
Total Assessment:
$538,200
Tax Rate:
2.91
Tax Year:
2023
Ownership Type:
Fee Simple
Listing Information
MLS ID:
3925375
List Date:
09-22-2024
Days On Market:
0
Listing Broker:
COLDWELL BANKER REALTY
Listing Agent:
Lori Intoccia

















































Request More Information
Shawn and Diane Fox
RE/MAX American Dream
3108 Route 10 West
Denville, NJ 07834
Call: (973) 277-7853
Web: MorrisCountyLiving.com

