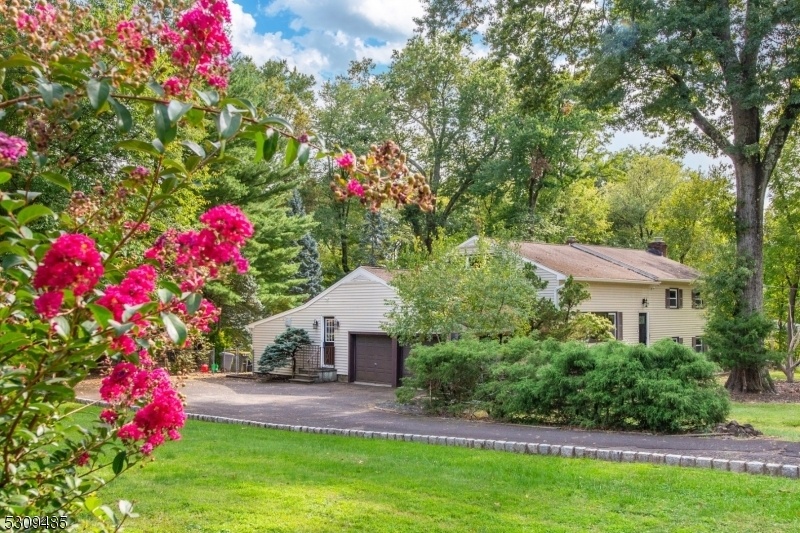3 Crestwood Dr
Bridgewater Twp, NJ 08807


















































Price: $799,000
GSMLS: 3925434Type: Single Family
Style: Split Level
Beds: 5
Baths: 3 Full & 1 Half
Garage: 2-Car
Year Built: 1958
Acres: 0.88
Property Tax: $11,691
Description
Welcome To 3 Crestwood Dr, A Luxurious 5-bedroom Split Level Home Nestled In A Tranquil, Tree-lined Neighborhood In Bridgewater. This Stunning Property Offers Resort-style Living With A Beautiful Free-form Inground Pool And A Cabana Featuring A Kitchenette, Full Bath, And Changing Room Ideal For Both Relaxation And Entertaining. Step Inside To Find An Airy, Open Layout Designed For Both Comfort And Sophistication. The Spacious Living Room Flows Effortlessly Into The Formal Dining Room, Which Is Enhanced By French Doors That Open To A Multi-level Cedar Spa Room. With Skylights And A Year-round Hot Tub, This Space Is Your Private Retreat For Unwinding And Enjoying Every Season. The Sleek, Updated Eat-in Kitchen Boasts New Stainless-steel Appliances, Recessed Lighting And Sliding Doors That Lead Out To The Deck And Pool Area. Perfect For Seamless Indoor-outdoor Living, This Setup Makes Entertaining A Breeze. The Second Floor Offers Three Generous Bedrooms, Including The Primary Suite With Its Own En-suite Bath, And A Second Full Bath In The Hall. The Third Floor Features A Versatile Fourth Bedroom, Ideal For An Office, Playroom, Or Guest Room. The Ground Floor Adds A Cozy Family Room With A Gas Fireplace, A Fifth Bedroom, Laundry Room, And Half Bath. Enjoy The Tiered Deck, Pool, And Cabana Bar In The Expansive Backyard. With A 2-car Garage And Prime Location Near Major Highways And The Bridgewater Mall, This Home Is Your Personal Paradise!
Rooms Sizes
Kitchen:
13x14 First
Dining Room:
12x14 First
Living Room:
13x20 First
Family Room:
13x23 Ground
Den:
n/a
Bedroom 1:
14x14 Second
Bedroom 2:
10x11 Second
Bedroom 3:
11x11 Second
Bedroom 4:
26x13 Third
Room Levels
Basement:
n/a
Ground:
1 Bedroom, Family Room, Laundry Room, Powder Room
Level 1:
DiningRm,Florida,GarEnter,Kitchen,LivingRm,SeeRem
Level 2:
3 Bedrooms, Bath Main, Bath(s) Other
Level 3:
1 Bedroom, Attic
Level Other:
n/a
Room Features
Kitchen:
Breakfast Bar, Eat-In Kitchen
Dining Room:
Living/Dining Combo
Master Bedroom:
Full Bath
Bath:
Stall Shower
Interior Features
Square Foot:
2,844
Year Renovated:
2024
Basement:
Yes - French Drain, Partial, Unfinished
Full Baths:
3
Half Baths:
1
Appliances:
Carbon Monoxide Detector, Dishwasher, Dryer, Hot Tub, Kitchen Exhaust Fan, Microwave Oven, Range/Oven-Gas, Refrigerator, Sump Pump, Washer, Water Softener-Own, Wine Refrigerator
Flooring:
Laminate, Tile, Wood
Fireplaces:
2
Fireplace:
Family Room, Gas Fireplace, Imitation, Living Room
Interior:
CODetect,CedrClst,FireExtg,HotTub,Skylight,SmokeDet,StallShw,StallTub
Exterior Features
Garage Space:
2-Car
Garage:
Attached,DoorOpnr,InEntrnc
Driveway:
2 Car Width, Blacktop
Roof:
Asphalt Shingle
Exterior:
Vinyl Siding
Swimming Pool:
Yes
Pool:
Gunite, Heated, In-Ground Pool
Utilities
Heating System:
Forced Hot Air
Heating Source:
Gas-Natural
Cooling:
Attic Fan, Ceiling Fan, Central Air, Wall A/C Unit(s)
Water Heater:
n/a
Water:
Well
Sewer:
Public Sewer
Services:
Fiber Optic Available, Garbage Extra Charge
Lot Features
Acres:
0.88
Lot Dimensions:
165X231
Lot Features:
Level Lot
School Information
Elementary:
ADAMSVILLE
Middle:
BRIDG-RAR
High School:
BRIDG-RAR
Community Information
County:
Somerset
Town:
Bridgewater Twp.
Neighborhood:
Green Knoll
Application Fee:
n/a
Association Fee:
n/a
Fee Includes:
n/a
Amenities:
n/a
Pets:
Yes
Financial Considerations
List Price:
$799,000
Tax Amount:
$11,691
Land Assessment:
$298,800
Build. Assessment:
$350,900
Total Assessment:
$649,700
Tax Rate:
1.96
Tax Year:
2023
Ownership Type:
Fee Simple
Listing Information
MLS ID:
3925434
List Date:
09-23-2024
Days On Market:
0
Listing Broker:
UNITED REAL ESTATE
Listing Agent:
Alen Wojciuk


















































Request More Information
Shawn and Diane Fox
RE/MAX American Dream
3108 Route 10 West
Denville, NJ 07834
Call: (973) 277-7853
Web: MorrisCountyLiving.com

