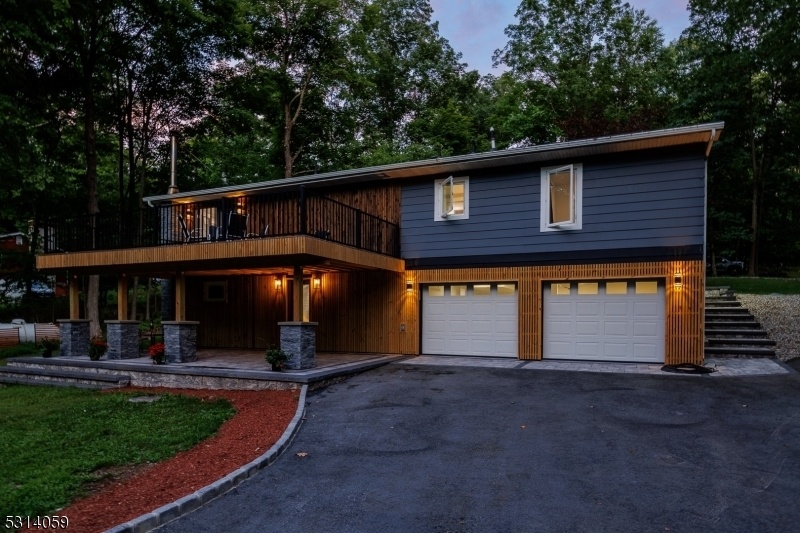142 Gunn Rd
Frankford Twp, NJ 07826














































Price: $575,000
GSMLS: 3925491Type: Single Family
Style: Custom Home
Beds: 3
Baths: 3 Full
Garage: 2-Car
Year Built: 1975
Acres: 1.45
Property Tax: $5,513
Description
Luxury Living At Its Finest! Nestled In A Serene Country Setting On A Private Road! Every Inch Of This Totally Renovated Contemporary Gem Has Been Meticulously Planned Using The Highest-quality Materials, Craftsmanship, And Interior Design Aesthetic. Step Into The Light And Bright Living Rm On The First Fl That Transitions Seamlessly Into The Magnificent Kitchen; Quartz Waterfall Island/ Breakfast Bar Perfect For Entertaining W/separate Area Off Kitchen Leading To Walkout To An Oversized Deck. Brand New Hardwood Floors W/radiant Heating Throughout Home. All 3 Bedrooms On 1st Fl W/luxurious Main Bath/spa; Incl.tile Shower, Soaking Tub, Smart Mirrors. Primary Bdrm W/ Conveniency Of An On-suite Bath. Walk Downstairs To The Ground Fl, Lined W/italian Porcelain Into A Leisure Area W/a Possible 4th Bed/den/office/workout Rm; So Many Options To Use That Extra Space As You Wish. Laundry Rm, And A Bonus 3rd Full Bath Located Just Across From Your Very Own Built-in Personal Sauna. Outdoor Space Is A Peaceful Retreat! Private Patio W/custom Lighting Surrounds Home For An Added Safety Feature. Enjoy The Treetop Views From The Oversized Deck. Fully Equip Smart Home; From Thermostats To Fire/carbon Safety, Plus Ev Charger. Parking For 10+ With A Large 2 Car Garage And Extra Storage Shed. Close To Multiple Destinations; Hiking, Biking, Farms To Tour, Frankford Township Park And Ballfields. Plus So Much More! Must See In Person!
Rooms Sizes
Kitchen:
27x9 First
Dining Room:
First
Living Room:
21x11 First
Family Room:
n/a
Den:
10x7 Basement
Bedroom 1:
14x9 First
Bedroom 2:
9x9 First
Bedroom 3:
11x11 First
Bedroom 4:
n/a
Room Levels
Basement:
BathOthr,Den,GarEnter,Laundry,Leisure,Sauna,Utility,Walkout
Ground:
n/a
Level 1:
3Bedroom,BathMain,BathOthr,DiningRm,Kitchen,LivingRm,Walkout
Level 2:
n/a
Level 3:
n/a
Level Other:
n/a
Room Features
Kitchen:
Center Island, Separate Dining Area
Dining Room:
n/a
Master Bedroom:
1st Floor, Full Bath
Bath:
Stall Shower
Interior Features
Square Foot:
n/a
Year Renovated:
2024
Basement:
Yes - Finished, Full, Walkout
Full Baths:
3
Half Baths:
0
Appliances:
Carbon Monoxide Detector, Dishwasher, Dryer, Generator-Hookup, Instant Hot Water, Range/Oven-Gas, Refrigerator, Washer
Flooring:
Tile, Wood
Fireplaces:
No
Fireplace:
n/a
Interior:
CODetect,Drapes,FireExtg,Sauna,SmokeDet,SoakTub,StallShw
Exterior Features
Garage Space:
2-Car
Garage:
Built-In Garage, Finished Garage, Oversize Garage
Driveway:
Blacktop, Circular, Driveway-Exclusive, Lighting, See Remarks
Roof:
Asphalt Shingle
Exterior:
Aluminum Siding
Swimming Pool:
No
Pool:
n/a
Utilities
Heating System:
Multi-Zone, Radiant - Hot Water, See Remarks
Heating Source:
GasPropL
Cooling:
Ductless Split AC
Water Heater:
n/a
Water:
Well
Sewer:
Septic 3 Bedroom Town Verified
Services:
Cable TV Available, Fiber Optic Available
Lot Features
Acres:
1.45
Lot Dimensions:
n/a
Lot Features:
Open Lot, Wooded Lot
School Information
Elementary:
n/a
Middle:
n/a
High School:
n/a
Community Information
County:
Sussex
Town:
Frankford Twp.
Neighborhood:
n/a
Application Fee:
n/a
Association Fee:
n/a
Fee Includes:
n/a
Amenities:
n/a
Pets:
Yes
Financial Considerations
List Price:
$575,000
Tax Amount:
$5,513
Land Assessment:
$99,500
Build. Assessment:
$91,600
Total Assessment:
$191,100
Tax Rate:
2.89
Tax Year:
2023
Ownership Type:
Fee Simple
Listing Information
MLS ID:
3925491
List Date:
09-23-2024
Days On Market:
59
Listing Broker:
THE CORONATO REALTY GROUP
Listing Agent:
Laura Alexis














































Request More Information
Shawn and Diane Fox
RE/MAX American Dream
3108 Route 10 West
Denville, NJ 07834
Call: (973) 277-7853
Web: MorrisCountyLiving.com

