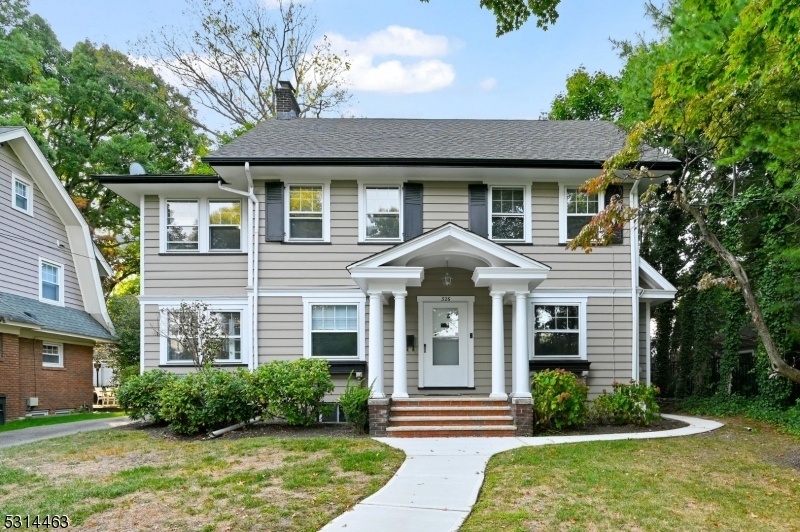326 Grove St
Montclair Twp, NJ 07042

















































Price: $799,000
GSMLS: 3925518Type: Single Family
Style: Colonial
Beds: 4
Baths: 2 Full & 1 Half
Garage: 2-Car
Year Built: 1921
Acres: 0.25
Property Tax: $19,002
Description
Nestled On Nearly .25 Acre, This Charming 4-bedroom, 2.5-bathroom Home Is Full Of Character. Step Onto The Inviting Front Porch And Enter A Spacious Layout That Includes A Living Room, Family Room, And A Screened-in Porch Overlooking The Expansive, Flat Backyard Perfect For Relaxing Or Entertaining. The First Floor Boasts A Formal Dining Room, An Updated Kitchen, And A Full Bath, Providing Plenty Of Space For Gatherings. Upstairs, You'll Find Three Generously Sized Bedrooms With Ample Closet Space, Plus A Large Sunroom Accessible From Two Of The Bedrooms, Along With A Shared Updated Full Bath. A Fourth Bedroom On The Third Floor Offers Additional Flexibility. The Unfinished Basement, Complete With A Powder Room, Presents A Great Opportunity For Future Expansion. Featuring Hardwood Floors Throughout And A Detached 2-car Garage, This Home Blends Timeless Charm With Room To Make It Your Own. Ideally Located Close To Nyc Midtown Direct Trains And Montclair's Vibrant Town Center, You'll Enjoy Easy Access To Restaurants, Shops, And Amenities Including Brookdale Park And Watchung Plaza. Sold As-is With No Known Issues.
Rooms Sizes
Kitchen:
n/a
Dining Room:
n/a
Living Room:
n/a
Family Room:
n/a
Den:
n/a
Bedroom 1:
n/a
Bedroom 2:
n/a
Bedroom 3:
n/a
Bedroom 4:
n/a
Room Levels
Basement:
Laundry Room, Powder Room, Rec Room, Storage Room, Utility Room
Ground:
n/a
Level 1:
DiningRm,FamilyRm,Kitchen,LivingRm,Porch,Screened
Level 2:
3Bedroom,BathMain,Sunroom
Level 3:
1 Bedroom, Attic, Bath(s) Other
Level Other:
n/a
Room Features
Kitchen:
Eat-In Kitchen
Dining Room:
n/a
Master Bedroom:
n/a
Bath:
n/a
Interior Features
Square Foot:
n/a
Year Renovated:
n/a
Basement:
Yes - Unfinished
Full Baths:
2
Half Baths:
1
Appliances:
Carbon Monoxide Detector, Dishwasher, Dryer, Kitchen Exhaust Fan, Microwave Oven, Range/Oven-Gas, Refrigerator
Flooring:
n/a
Fireplaces:
1
Fireplace:
Family Room
Interior:
n/a
Exterior Features
Garage Space:
2-Car
Garage:
Detached Garage
Driveway:
2 Car Width, Driveway-Exclusive
Roof:
Asphalt Shingle
Exterior:
Vinyl Siding
Swimming Pool:
n/a
Pool:
n/a
Utilities
Heating System:
Radiators - Steam
Heating Source:
Oil Tank Below Ground
Cooling:
1 Unit
Water Heater:
n/a
Water:
Public Water
Sewer:
Public Sewer
Services:
n/a
Lot Features
Acres:
0.25
Lot Dimensions:
60X180
Lot Features:
n/a
School Information
Elementary:
n/a
Middle:
n/a
High School:
n/a
Community Information
County:
Essex
Town:
Montclair Twp.
Neighborhood:
n/a
Application Fee:
n/a
Association Fee:
n/a
Fee Includes:
n/a
Amenities:
n/a
Pets:
n/a
Financial Considerations
List Price:
$799,000
Tax Amount:
$19,002
Land Assessment:
$303,200
Build. Assessment:
$259,000
Total Assessment:
$562,200
Tax Rate:
3.38
Tax Year:
2023
Ownership Type:
Fee Simple
Listing Information
MLS ID:
3925518
List Date:
09-23-2024
Days On Market:
0
Listing Broker:
PREMIUMONE REALTY
Listing Agent:
Danielle G. Genovese

















































Request More Information
Shawn and Diane Fox
RE/MAX American Dream
3108 Route 10 West
Denville, NJ 07834
Call: (973) 277-7853
Web: MorrisCountyLiving.com

