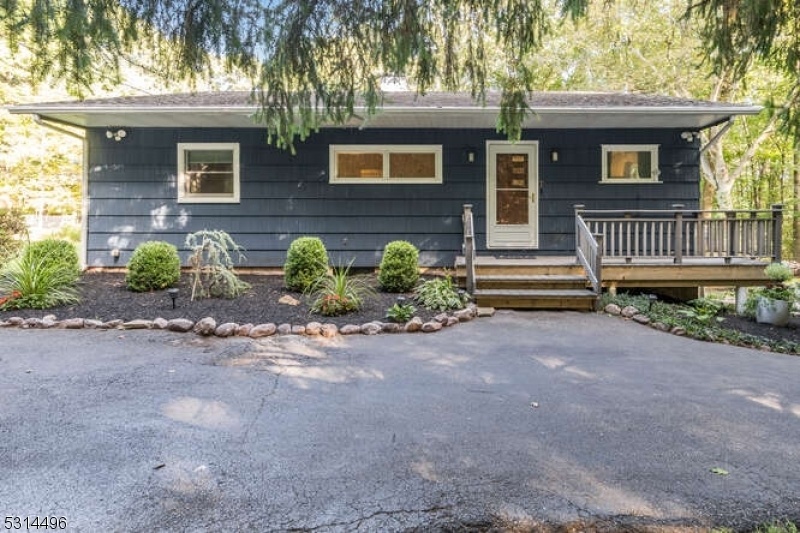233 Woolf Rd
Alexandria Twp, NJ 08848



































Price: $500,000
GSMLS: 3925526Type: Single Family
Style: Ranch
Beds: 3
Baths: 2 Full
Garage: 1-Car
Year Built: 1960
Acres: 12.06
Property Tax: $7,778
Description
Discover Your Own Private Haven With This 3-bed, 2-bath Ranch Nestled On A Sprawling 12-acres Framed By Mature Trees And Trails Perfect For Hiking Or Riding Quads.as You Enter, You'll Be Greeted By A Fresh Coat Of Paint And Polished Hardwood Floors That Extend Throughout The Home, Adding Warmth And Elegance. The Kitchen Boasts Brand-new Stainless Steel Appliances, And Each Bedroom Features Custom Closet Organizers For A Clutter-free Lifestyle. Central To The Living Space Is A Unique Stone Fireplace, Crafted From Stones Collected On The Property, Alongside A Cozy Wood-burning Stove That Ensures Warmth During The Cooler Months. Step Outside Onto The Massive 44-foot By 14-foot Covered Deck, Ideal For Entertaining Or Quiet Reflection, Overlooking The Lush Backyard. The Property Is Also Practical, Equipped With A Whole House Generator Hook-up And A Horseshoe Driveway That Provides Ample Parking And Easy Access. Located Just Minutes From Route 78, The Home Offers Convenient Access To The Quaint Shops And Eateries Of Clinton, Phillipsburg, And Flemington, And Is Only 12 Minutes From Frenchtown. Nearby, The Sky Cafe Offers A Quaint Spot To Watch Planes Take Off, Adding To The Area's Charm. This Property Is More Than Just A Home; It's A Retreat Where Nature And Modern Amenities Combine To Offer A Tranquil And Comfortable Living Experience. Here, Every Day Feels Like An Escape To Your Own Piece Of Heaven.
Rooms Sizes
Kitchen:
First
Dining Room:
n/a
Living Room:
First
Family Room:
n/a
Den:
n/a
Bedroom 1:
First
Bedroom 2:
First
Bedroom 3:
First
Bedroom 4:
n/a
Room Levels
Basement:
n/a
Ground:
n/a
Level 1:
3 Bedrooms, Bath Main, Kitchen, Living Room
Level 2:
n/a
Level 3:
n/a
Level Other:
n/a
Room Features
Kitchen:
Eat-In Kitchen
Dining Room:
Living/Dining Combo
Master Bedroom:
1st Floor
Bath:
Tub Shower
Interior Features
Square Foot:
n/a
Year Renovated:
n/a
Basement:
Yes - Full, Unfinished, Walkout
Full Baths:
2
Half Baths:
0
Appliances:
Carbon Monoxide Detector, Central Vacuum, Dishwasher, Dryer, Generator-Hookup, Range/Oven-Gas, Refrigerator, Sump Pump, Washer
Flooring:
Laminate, Wood
Fireplaces:
1
Fireplace:
Living Room, Wood Burning, Wood Stove-Freestanding
Interior:
Blinds,CODetect,FireExtg,TubShowr
Exterior Features
Garage Space:
1-Car
Garage:
Built-In Garage, Garage Under
Driveway:
1 Car Width, Additional Parking, Blacktop, Circular, Driveway-Exclusive
Roof:
Asphalt Shingle
Exterior:
CedarSid
Swimming Pool:
No
Pool:
n/a
Utilities
Heating System:
1 Unit, Baseboard - Hotwater, Multi-Zone
Heating Source:
GasPropL,OilAbIn
Cooling:
Ceiling Fan, Window A/C(s)
Water Heater:
Electric
Water:
Well
Sewer:
Septic
Services:
Cable TV Available, Garbage Extra Charge
Lot Features
Acres:
12.06
Lot Dimensions:
n/a
Lot Features:
Mountain View, Wooded Lot
School Information
Elementary:
ALEXANDRIA
Middle:
ALEXANDRIA
High School:
DEL.VALLEY
Community Information
County:
Hunterdon
Town:
Alexandria Twp.
Neighborhood:
n/a
Application Fee:
n/a
Association Fee:
n/a
Fee Includes:
n/a
Amenities:
Playground
Pets:
Yes
Financial Considerations
List Price:
$500,000
Tax Amount:
$7,778
Land Assessment:
$187,200
Build. Assessment:
$90,900
Total Assessment:
$278,100
Tax Rate:
2.80
Tax Year:
2023
Ownership Type:
Fee Simple
Listing Information
MLS ID:
3925526
List Date:
09-23-2024
Days On Market:
0
Listing Broker:
COMPASS NEW JERSEY, LLC
Listing Agent:
Jennifer Stowe



































Request More Information
Shawn and Diane Fox
RE/MAX American Dream
3108 Route 10 West
Denville, NJ 07834
Call: (973) 277-7853
Web: MorrisCountyLiving.com

