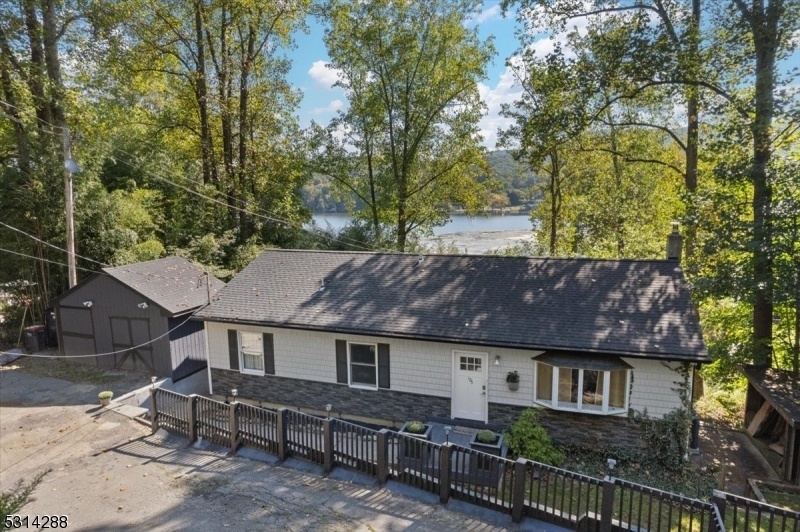175 Lakeside Drive West
Liberty Twp, NJ 07823














































Price: $399,900
GSMLS: 3925582Type: Single Family
Style: Raised Ranch
Beds: 3
Baths: 2 Full
Garage: No
Year Built: 1988
Acres: 0.36
Property Tax: $7,466
Description
Nestled In The Mountain Lake Community In Liberty Township, This Quality-built Raised Ranch Offers Both Tranquility And Modern Living. Recently Updated In 2018 With Roof, Furnace, Water-filtration System, Water Heater, And Septic System, Also Featuring Central Air Installed In 2019, This Home Is Truly Move-in Ready. The Open Floor Plan Seamlessly Connects The Eat-in Kitchen, Living Room, And Dining Area, Making It Ideal For Both Daily Living And Entertaining. The Kitchen Is Equipped With Stainless Steel Appliances And A Sink That Offers Breathtaking Views Of The Lake, Creating A Peaceful Backdrop For Meal Prep. From The Dining Room, Step Out Onto The Spacious Deck And Soak In The Panoramic Views Of Mountain Lake. Downstairs, The Fully Finished Walk-out Basement Provides Ample Space For Recreation Or Relaxation And Includes A Cozy Wood-burning Stove. The Private Backyard Adds To The Home's Charm, Offering A Quiet Retreat Surrounded By Nature. An Additional Outbuilding Offers Endless Opportunities, Whether You're Looking For Extra Storage, A Dedicated Workshop, Crafting Space, Or Even An Entertainment Area Perfect For Customizing To Suit Your Needs. Located Just A Short Stroll From Buckenmyer Park, You'll Enjoy Easy Access To A Beach, Pavilion, And Boat Launch. This Is Lake Living At Its Finest Perfect For Those Seeking Comfort, Convenience, And A Picturesque Setting. Convenient Commuting Via Route 46 And Route 80. Don't Miss The Chance To Make This Exceptional Home Yours!
Rooms Sizes
Kitchen:
13x11 First
Dining Room:
13x11 First
Living Room:
20x13 First
Family Room:
n/a
Den:
n/a
Bedroom 1:
13x13 First
Bedroom 2:
10x13 First
Bedroom 3:
13x11 First
Bedroom 4:
n/a
Room Levels
Basement:
Laundry Room, Outside Entrance, Storage Room, Utility Room
Ground:
3Bedroom,BathMain,DiningRm,LivDinRm,OutEntrn,Porch
Level 1:
n/a
Level 2:
n/a
Level 3:
n/a
Level Other:
n/a
Room Features
Kitchen:
Breakfast Bar, Center Island, Eat-In Kitchen, Separate Dining Area
Dining Room:
Living/Dining Combo
Master Bedroom:
1st Floor, Full Bath
Bath:
Stall Shower
Interior Features
Square Foot:
n/a
Year Renovated:
2018
Basement:
Yes - Finished, Walkout
Full Baths:
2
Half Baths:
0
Appliances:
Carbon Monoxide Detector, Cooktop - Gas, Dishwasher, Microwave Oven, Refrigerator
Flooring:
Carpeting, Laminate
Fireplaces:
1
Fireplace:
Rec Room, Wood Stove-Freestanding
Interior:
CODetect,Skylight,SmokeDet,StallTub
Exterior Features
Garage Space:
No
Garage:
n/a
Driveway:
Additional Parking, Blacktop, Fencing
Roof:
Asphalt Shingle
Exterior:
Stone, Vinyl Siding
Swimming Pool:
No
Pool:
n/a
Utilities
Heating System:
Baseboard - Electric, Baseboard - Hotwater, Multi-Zone
Heating Source:
GasPropL
Cooling:
Central Air
Water Heater:
Electric
Water:
Well
Sewer:
Septic 3 Bedroom Town Verified
Services:
Cable TV Available, Garbage Extra Charge
Lot Features
Acres:
0.36
Lot Dimensions:
100 X 154
Lot Features:
Lake/Water View, Mountain View
School Information
Elementary:
GRT MEADOW
Middle:
GRT MEADOW
High School:
HACKTTSTWN
Community Information
County:
Warren
Town:
Liberty Twp.
Neighborhood:
n/a
Application Fee:
n/a
Association Fee:
n/a
Fee Includes:
n/a
Amenities:
Lake Privileges
Pets:
Yes
Financial Considerations
List Price:
$399,900
Tax Amount:
$7,466
Land Assessment:
$68,000
Build. Assessment:
$162,600
Total Assessment:
$230,600
Tax Rate:
3.29
Tax Year:
2023
Ownership Type:
Fee Simple
Listing Information
MLS ID:
3925582
List Date:
09-23-2024
Days On Market:
7
Listing Broker:
COLDWELL BANKER REALTY
Listing Agent:
Summer J. Sozanski














































Request More Information
Shawn and Diane Fox
RE/MAX American Dream
3108 Route 10 West
Denville, NJ 07834
Call: (973) 277-7853
Web: MorrisCountyLiving.com

