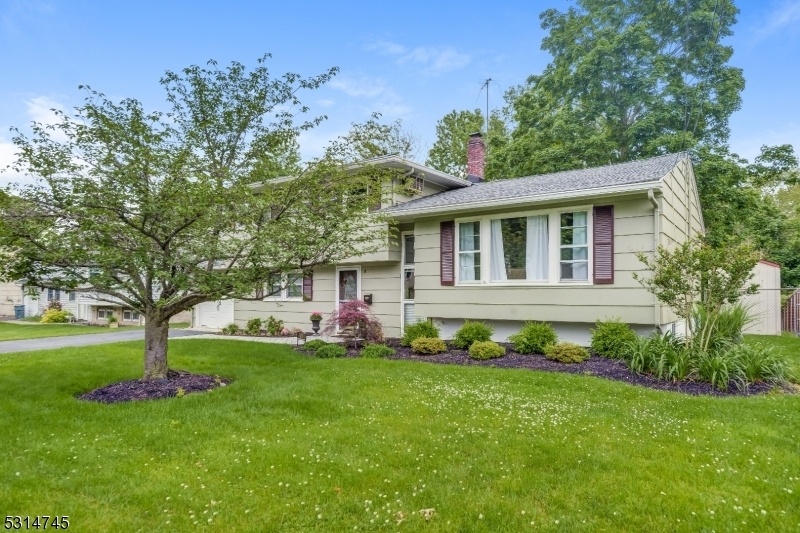41 Hemlock Ter
Springfield Twp, NJ 07081
























Price: $759,000
GSMLS: 3925663Type: Single Family
Style: Split Level
Beds: 4
Baths: 2 Full
Garage: 1-Car
Year Built: 1956
Acres: 0.23
Property Tax: $14,170
Description
Situated In The Sought-after Woodside Section Of Springfield On A Generous-sized Private Lush Lot, This Four-bedroom, Two-full-bath Split With Three-zone Heat, Newer Central Air, New Bath 2022, Roof Approx Seven Years, Fenced-in Yard Offers An Open Floor Plan, Entertainment Space, And Comfortable Everyday Living. The Kitchen Has Ss Appliances, A Custom Tile Archway, A Pantry, A Built-in Wine Fridge & Stone Countertops That Open To The Living & Dining Room With Vaulted Ceilings, Sliders To The Deck & Recently Refinished Gleaming Hardwood Floors Throughout. The Ground Floor Fourth Bedroom/office With An Adjacent Full Bath Is Perfect For Overnight Guests Or Generational Family Living. The Updated Family Room In 2022 With A Stone Wall, Electric Fireplace, New Flooring, And Sliders Invite You To Relax And Opens To A Backyard Oasis Featuring Plush Grass, A Tiered Deck & Private Yard. The Finished Basement Adds Additional Space For A Recreation Room And Laundry Area, Completing This Home. Walking Distance To House Of Worship, Schools, Parks & Nyc Transportation, Close To Midtown Direct Train Lines, Major Highways, And Newark Airport!
Rooms Sizes
Kitchen:
First
Dining Room:
First
Living Room:
First
Family Room:
Ground
Den:
Basement
Bedroom 1:
Second
Bedroom 2:
Second
Bedroom 3:
Second
Bedroom 4:
Ground
Room Levels
Basement:
Laundry Room, Rec Room, Utility Room
Ground:
1 Bedroom, Bath Main, Family Room
Level 1:
Dining Room, Kitchen, Living Room
Level 2:
3 Bedrooms, Bath Main
Level 3:
n/a
Level Other:
n/a
Room Features
Kitchen:
Breakfast Bar, Center Island
Dining Room:
Living/Dining Combo
Master Bedroom:
n/a
Bath:
Stall Shower And Tub
Interior Features
Square Foot:
n/a
Year Renovated:
n/a
Basement:
Yes - Finished
Full Baths:
2
Half Baths:
0
Appliances:
Carbon Monoxide Detector, Dishwasher, Dryer, Microwave Oven, Range/Oven-Gas, Refrigerator, Washer, Wine Refrigerator
Flooring:
Carpeting, Tile, Wood
Fireplaces:
No
Fireplace:
n/a
Interior:
CeilBeam,CODetect,CeilCath,FireExtg,CeilHigh,SmokeDet,StallShw,StallTub,TubShowr
Exterior Features
Garage Space:
1-Car
Garage:
Attached Garage
Driveway:
2 Car Width
Roof:
Asphalt Shingle
Exterior:
Wood Shingle
Swimming Pool:
n/a
Pool:
n/a
Utilities
Heating System:
1 Unit, Baseboard - Hotwater, Multi-Zone
Heating Source:
Gas-Natural
Cooling:
1 Unit, Central Air
Water Heater:
Gas
Water:
Public Water
Sewer:
Public Sewer
Services:
n/a
Lot Features
Acres:
0.23
Lot Dimensions:
75X133
Lot Features:
Level Lot
School Information
Elementary:
J.Caldwell
Middle:
Gaudineer
High School:
Dayton
Community Information
County:
Union
Town:
Springfield Twp.
Neighborhood:
Woodside
Application Fee:
n/a
Association Fee:
n/a
Fee Includes:
n/a
Amenities:
n/a
Pets:
n/a
Financial Considerations
List Price:
$759,000
Tax Amount:
$14,170
Land Assessment:
$229,400
Build. Assessment:
$377,200
Total Assessment:
$606,600
Tax Rate:
2.34
Tax Year:
2023
Ownership Type:
Fee Simple
Listing Information
MLS ID:
3925663
List Date:
09-24-2024
Days On Market:
0
Listing Broker:
KELLER WILLIAMS MID-TOWN DIRECT
Listing Agent:
Cynthia Apicella
























Request More Information
Shawn and Diane Fox
RE/MAX American Dream
3108 Route 10 West
Denville, NJ 07834
Call: (973) 277-7853
Web: MorrisCountyLiving.com

