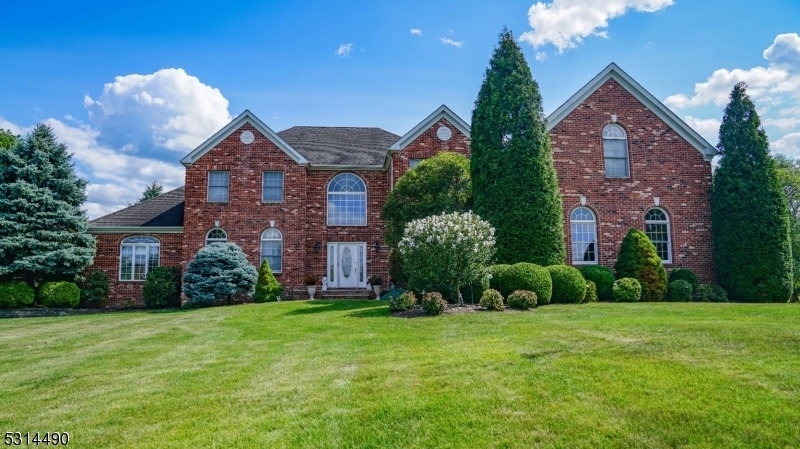26 Nashaway Dr
Raritan Twp, NJ 08551


















































Price: $1,235,000
GSMLS: 3925891Type: Single Family
Style: Colonial
Beds: 4
Baths: 3 Full & 1 Half
Garage: 3-Car
Year Built: 2003
Acres: 1.84
Property Tax: $21,505
Description
Nestled On A 1.84 Acre Spacious Lot In A Peaceful Cul-de-sac Neighborhood, 26 Nashaway Drive Combines Luxury, Privacy, And Modern Living. This 4-bed, 3.5-bath, 4,909 Sqft Home (6,509 Sqft. Total, When Including The Finished Basement) Offers Both Space And Elegance. Andersen Windows Throughout The Home Fill The Interior With Natural Light And Scenic Views. The Beautifully Updated Kitchen Features Granite Countertops, 42" Cabinets, 7' Center Island With A Bar Sink, And New Ss Appliances. The Adjacent Sunroom Is Ideal For Enjoying Morning Coffee While Overlooking The Serene Backyard. The Formal Dining Room, With A Lighted Tray Ceiling And Crown Molding, Is Perfect For Gatherings, While The Spacious Living Areas Enhanced By Crown Molding And A 3-foot Extension Add Luxury. The 2-story Family Room Boasts A 19-foot Cathedral Ceiling And Floor-to-ceiling Stone Fireplace. The Master Suite Includes A Spacious Sitting Area, Walk-in Closets, And Spa-like Bathroom With A Jacuzzi Tub And Renovated Shower The Fully Finished 1,600 Sqft. Basement Offers A Rec Room, Exercise Room, And Den, With Direct Access To The Backyard. Outside, The Heated Saltwater Pool, Jacuzzi, And 2-tier Paver Patio Create An Outdoor Oasis. Additional Features Include A Central Vacuum, Generator Hookup, And Three-zone Heating/air. Located In A Top School District, Close To Local Wineries And The Historic Towns Of Flemington, Stockton, And Lambertville. Experience The Lifestyle Of 26 Nashaway Drive Today!
Rooms Sizes
Kitchen:
13x16 First
Dining Room:
16x18 First
Living Room:
16x17 First
Family Room:
22x20 First
Den:
18x9 Basement
Bedroom 1:
22x16 Second
Bedroom 2:
16x15 Second
Bedroom 3:
16x13 Second
Bedroom 4:
16x14 Second
Room Levels
Basement:
Den, Exercise Room, Storage Room, Utility Room
Ground:
n/a
Level 1:
Breakfst,Conserv,DiningRm,FamilyRm,Foyer,GarEnter,Kitchen,Laundry,LivingRm,Office,Pantry,PowderRm,Sunroom
Level 2:
4+Bedrms,BathMain,BathOthr,SittngRm
Level 3:
Attic
Level Other:
n/a
Room Features
Kitchen:
Center Island, Country Kitchen, Eat-In Kitchen, Pantry, Separate Dining Area
Dining Room:
Formal Dining Room
Master Bedroom:
Fireplace, Full Bath, Sitting Room, Walk-In Closet
Bath:
Jetted Tub, Stall Shower
Interior Features
Square Foot:
4,909
Year Renovated:
n/a
Basement:
Yes - Bilco-Style Door, Finished, Full
Full Baths:
3
Half Baths:
1
Appliances:
Carbon Monoxide Detector, Central Vacuum, Dishwasher, Dryer, Generator-Hookup, Hot Tub, Microwave Oven, Range/Oven-Gas, Refrigerator, Wall Oven(s) - Gas, Washer
Flooring:
Carpeting, Tile, Wood
Fireplaces:
1
Fireplace:
Family Room, Wood Burning
Interior:
Blinds,CODetect,CeilCath,FireExtg,CeilHigh,HotTub,JacuzTyp,Skylight,SmokeDet,StallShw,WlkInCls
Exterior Features
Garage Space:
3-Car
Garage:
Attached,DoorOpnr,InEntrnc,Oversize
Driveway:
1 Car Width, Blacktop, Driveway-Exclusive
Roof:
Asphalt Shingle
Exterior:
Brick, Vinyl Siding
Swimming Pool:
Yes
Pool:
In-Ground Pool, Outdoor Pool
Utilities
Heating System:
3 Units, Forced Hot Air
Heating Source:
Gas-Natural
Cooling:
3 Units, Ceiling Fan, Central Air
Water Heater:
Gas
Water:
Well
Sewer:
Septic
Services:
Cable TV Available, Garbage Extra Charge
Lot Features
Acres:
1.84
Lot Dimensions:
n/a
Lot Features:
Cul-De-Sac, Open Lot
School Information
Elementary:
Copper Hil
Middle:
JP Case MS
High School:
Hunterdon
Community Information
County:
Hunterdon
Town:
Raritan Twp.
Neighborhood:
n/a
Application Fee:
n/a
Association Fee:
n/a
Fee Includes:
n/a
Amenities:
n/a
Pets:
Yes
Financial Considerations
List Price:
$1,235,000
Tax Amount:
$21,505
Land Assessment:
$237,600
Build. Assessment:
$551,900
Total Assessment:
$789,500
Tax Rate:
2.72
Tax Year:
2023
Ownership Type:
Fee Simple
Listing Information
MLS ID:
3925891
List Date:
09-25-2024
Days On Market:
53
Listing Broker:
WEICHERT REALTORS
Listing Agent:
Paula Anastasio


















































Request More Information
Shawn and Diane Fox
RE/MAX American Dream
3108 Route 10 West
Denville, NJ 07834
Call: (973) 277-7853
Web: MorrisCountyLiving.com

