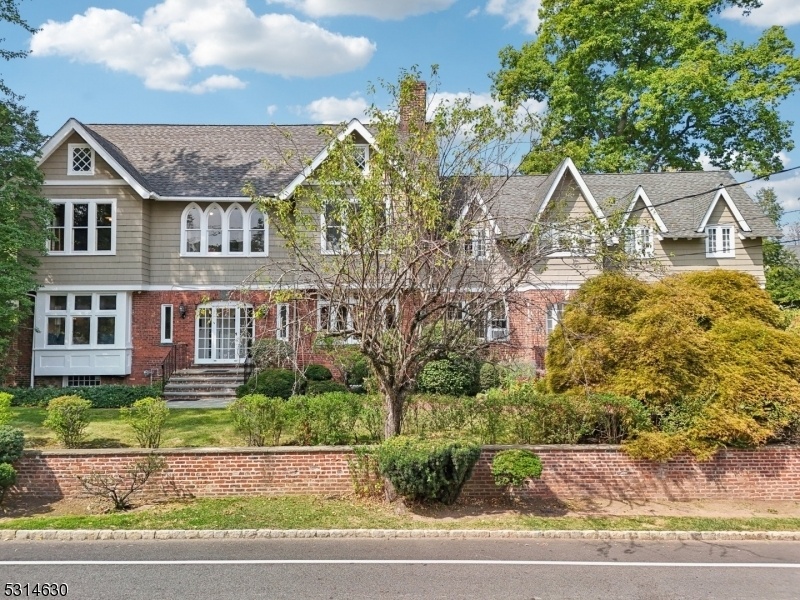601 Ridgewood Rd
Maplewood Twp, NJ 07040





































Price: $1,900,000
GSMLS: 3926013Type: Single Family
Style: Colonial
Beds: 9
Baths: 5 Full & 3 Half
Garage: 2-Car
Year Built: 1921
Acres: 0.52
Property Tax: $34,688
Description
Incredible Location! Extremely Rare - This Expansive, Grandfathered Two-family Home Is Located Just One Block From Maplewood Village And Sits On A Half-acre Lot. Currently Used As A Two-family Rental, It Can Be Easily Converted Into A Very Spacious Single-family Home, Used For Multi-generational Living, Or Maintained As An Investment Property. There's Also Potential For Subdivision, Subject To Approval. The Main Residence Boasts A Grand Foyer With Spacious Rooms And 10-foot Ceilings, Gorgeous Hardwood Floors, And Plenty Of Storage. The Second Floor Has 4 Bedrooms With 3 Full Bathrooms, One Of Which Has Its Own Staircase From The Kitchen With An En-suite Bathroom That Would Be Ideal For A Nanny Or In-law Suite. The 3rd Floor Has The 5th Bedroom With A Dreamy Window Seat, A Half Bathroom As Well As Attic Storage. The Second Residence Offers Ample Space As Well, With 4 Bedrooms (including One On The Ground Floor), 2 Full And1 Half Bath. Both Units Have Updated Kitchens And Mostly Newer Bathrooms While Retaining Stunning Original Architectural Details. Must See To Appreciate The Scale And Grandeur Of This Residence - First Time On The Market For Sale In Over 40 Years!
Rooms Sizes
Kitchen:
12x23 First
Dining Room:
20x20 First
Living Room:
46x25 First
Family Room:
17x10 First
Den:
n/a
Bedroom 1:
21x13 Second
Bedroom 2:
15x18 Second
Bedroom 3:
16x14 Second
Bedroom 4:
12x13 Second
Room Levels
Basement:
Laundry Room, Utility Room
Ground:
n/a
Level 1:
DiningRm,Vestibul,FamilyRm,Foyer,Kitchen,LivingRm,MudRoom,PowderRm
Level 2:
4 Or More Bedrooms, Bath Main, Bath(s) Other, Office
Level 3:
1 Bedroom, Powder Room, Storage Room
Level Other:
n/a
Room Features
Kitchen:
Eat-In Kitchen
Dining Room:
Formal Dining Room
Master Bedroom:
Dressing Room, Full Bath, Sitting Room
Bath:
Stall Shower
Interior Features
Square Foot:
n/a
Year Renovated:
n/a
Basement:
Yes - Full, Unfinished
Full Baths:
5
Half Baths:
3
Appliances:
Carbon Monoxide Detector, Dishwasher, Dryer, Kitchen Exhaust Fan, Microwave Oven, Range/Oven-Gas, Refrigerator, Washer
Flooring:
Tile, Wood
Fireplaces:
1
Fireplace:
Living Room, Wood Burning
Interior:
CODetect,FireExtg,CeilHigh,SmokeDet,StallShw,TubShowr
Exterior Features
Garage Space:
2-Car
Garage:
Detached Garage, Oversize Garage
Driveway:
1 Car Width, Blacktop
Roof:
Asphalt Shingle
Exterior:
Brick, Wood Shingle
Swimming Pool:
No
Pool:
n/a
Utilities
Heating System:
2 Units, Radiators - Steam
Heating Source:
Gas-Natural
Cooling:
Central Air, Window A/C(s)
Water Heater:
Gas
Water:
Public Water
Sewer:
Public Sewer
Services:
Cable TV Available
Lot Features
Acres:
0.52
Lot Dimensions:
162X140
Lot Features:
Corner, Level Lot, Possible Subdivision
School Information
Elementary:
n/a
Middle:
MAPLEWOOD
High School:
COLUMBIA
Community Information
County:
Essex
Town:
Maplewood Twp.
Neighborhood:
n/a
Application Fee:
n/a
Association Fee:
n/a
Fee Includes:
n/a
Amenities:
n/a
Pets:
n/a
Financial Considerations
List Price:
$1,900,000
Tax Amount:
$34,688
Land Assessment:
$575,000
Build. Assessment:
$1,332,500
Total Assessment:
$1,907,500
Tax Rate:
3.62
Tax Year:
2023
Ownership Type:
Fee Simple
Listing Information
MLS ID:
3926013
List Date:
09-25-2024
Days On Market:
58
Listing Broker:
CHRISTIE'S INT. REAL ESTATE GROUP
Listing Agent:
Victoria Cannizzo





































Request More Information
Shawn and Diane Fox
RE/MAX American Dream
3108 Route 10 West
Denville, NJ 07834
Call: (973) 277-7853
Web: MorrisCountyLiving.com

