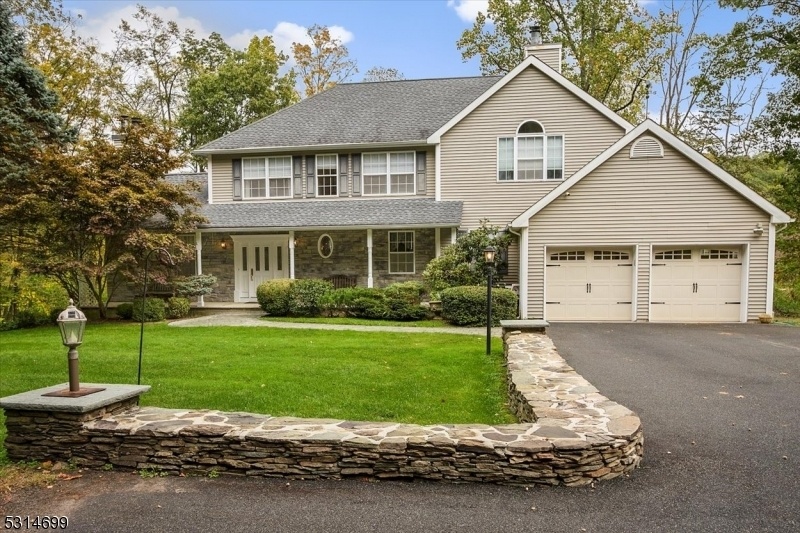488 Split Rock Rd
Rockaway Twp, NJ 07866




































Price: $825,000
GSMLS: 3926039Type: Single Family
Style: Colonial
Beds: 4
Baths: 2 Full & 1 Half
Garage: 2-Car
Year Built: 1995
Acres: 2.85
Property Tax: $16,040
Description
Inviting Spacious Custom 4-bedroom Colonial, Nestled On A Nature Lovers 2.8 Acre Private Wooded Lot. From The Moment You Step Inside, You'll Enjoy The Open And Airy Design That Boasts High Ceilings & Abundant Natural Light. Beautiful Updated Kitchen Featuring Cherry Cabinetry, Pantry, Corian Countertops & A Generous Granite Island That Provides Ample Space For Meal Prep And Entertaining. This Culinary Haven Flows Seamlessly Into The Inviting Sunken Family Room, Complete With A Gas Fireplace Surrounded By Built In Cabinets, Perfect For Relaxing Evenings.. You'll Also Love The Bright & Airy Sunroom That Offers The Perfect Spot To Enjoy Your Morning Coffee Or Just Relax. Lovely Formal Dining Room Which Features French Doors Leading To Sunken Living Room W/gas Fireplace. Primary Bedroom Suite Boasts A Custom Walk-in Closet, Vaulted Ceilings & Gas Fireplace, Primary Bath Features A Luxurious Jetted Tub, A Separate Glass Enclosed Shower, And A Stunning Half-moon Window That Fills The Space With Light, Plus 3 Additional Bedrooms, Plus The Main Bath. The Full Partially Finished Walk-out Basement Offers Endless Possibilities! Create A Flexible Space That Can Serve As An In-law Suite... Also Includes A Spacious Office & Large Utility/workshop Room... Home Offers Upper Deck & Lower Patio Overlooking Wooded Backyard To Enjoy Nature's Beauty. Don't Miss Your Chance To Own This Amazing Property.. Schedule A Showing Today And Make This Dream Home Yours!
Rooms Sizes
Kitchen:
16x10 First
Dining Room:
First
Living Room:
15x14 First
Family Room:
20x14 First
Den:
n/a
Bedroom 1:
Second
Bedroom 2:
12x12 Second
Bedroom 3:
12x12 Second
Bedroom 4:
15x10 Second
Room Levels
Basement:
n/a
Ground:
Office, Rec Room, Storage Room, Utility Room, Walkout, Workshop
Level 1:
Breakfast Room, Dining Room, Family Room, Foyer, Kitchen, Laundry Room, Living Room, Pantry, Powder Room, Sunroom
Level 2:
4 Or More Bedrooms, Bath Main, Bath(s) Other
Level 3:
Attic
Level Other:
Other Room(s)
Room Features
Kitchen:
Pantry, Separate Dining Area
Dining Room:
Formal Dining Room
Master Bedroom:
Full Bath, Walk-In Closet
Bath:
Jetted Tub, Stall Shower
Interior Features
Square Foot:
n/a
Year Renovated:
2015
Basement:
Yes - Finished-Partially, Full, Walkout
Full Baths:
2
Half Baths:
1
Appliances:
Carbon Monoxide Detector, Dishwasher, Dryer, Generator-Built-In, Microwave Oven, Range/Oven-Gas, Refrigerator, Washer
Flooring:
Tile, Wood
Fireplaces:
3
Fireplace:
Bedroom 1, Family Room, Gas Fireplace, Living Room
Interior:
CODetect,FireExtg,CeilHigh,JacuzTyp,SecurSys,Shades,SmokeDet,StallShw
Exterior Features
Garage Space:
2-Car
Garage:
Attached Garage, Garage Door Opener
Driveway:
1 Car Width, 2 Car Width, Blacktop, See Remarks
Roof:
Asphalt Shingle
Exterior:
Stone, Vinyl Siding
Swimming Pool:
No
Pool:
n/a
Utilities
Heating System:
Forced Hot Air, Heat Pump
Heating Source:
OilAbIn
Cooling:
Central Air
Water Heater:
Electric
Water:
Well
Sewer:
Septic
Services:
Cable TV Available, Garbage Extra Charge
Lot Features
Acres:
2.85
Lot Dimensions:
n/a
Lot Features:
Pond On Lot, Stream On Lot, Wooded Lot
School Information
Elementary:
Katharine D. Malone School (K-5)
Middle:
Copeland Middle School (6-8)
High School:
Morris Knolls High School (9-12)
Community Information
County:
Morris
Town:
Rockaway Twp.
Neighborhood:
n/a
Application Fee:
n/a
Association Fee:
n/a
Fee Includes:
n/a
Amenities:
n/a
Pets:
n/a
Financial Considerations
List Price:
$825,000
Tax Amount:
$16,040
Land Assessment:
$214,700
Build. Assessment:
$435,100
Total Assessment:
$649,800
Tax Rate:
2.62
Tax Year:
2023
Ownership Type:
Fee Simple
Listing Information
MLS ID:
3926039
List Date:
09-25-2024
Days On Market:
23
Listing Broker:
C-21 CHRISTEL REALTY
Listing Agent:
Marian Ryan Bloete




































Request More Information
Shawn and Diane Fox
RE/MAX American Dream
3108 Route 10 West
Denville, NJ 07834
Call: (973) 277-7853
Web: MorrisCountyLiving.com




