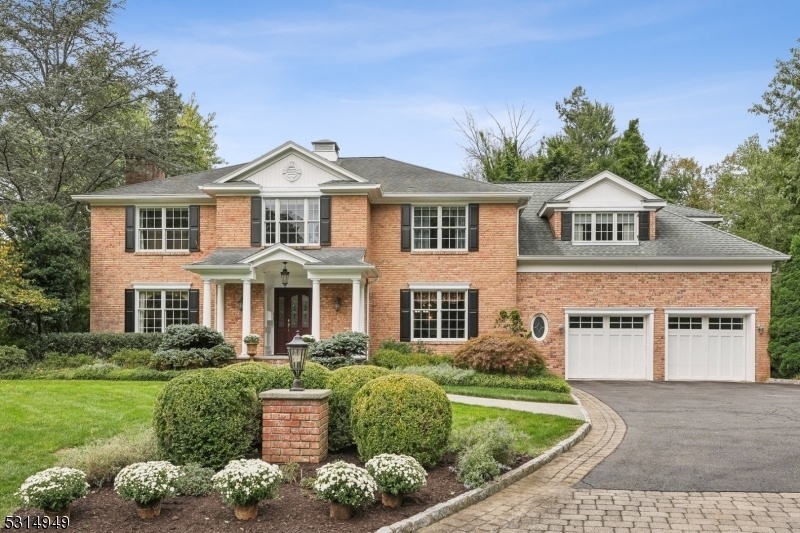44 Lancaster Ct
New Providence Boro, NJ 07974


































Price: $1,849,000
GSMLS: 3926091Type: Single Family
Style: Colonial
Beds: 5
Baths: 4 Full & 1 Half
Garage: 2-Car
Year Built: 1977
Acres: 0.64
Property Tax: $30,532
Description
Stately Colonial On A Quiet Cul De Sac! Through Loving Care And Thoughtful Updates This Home Is Fresh And Modern. Enter Into A Center Hall Flanked By A Gracious Living Room With Custom Gas Fireplace And Formal Dining Room. First Floor Office, Den With Built Ins And Coffered Ceiling, Chef's Kitchen With Custom Cherry Cabinetry, Two Viking Refrigerators, Two Dacor Ovens, Two Bosch Dishwashers, Large Island With Prep Sink, Butler Pantry And Separate Dining Area Overlooking The Enormous Great Room With Stone Gas Fireplace. French Door Sliders Leading To Breathtaking 800 Sq Ft Of Covered Bluestone Patio With Vaulted Coffered Ceiling Consisting Of Outdoor Dining, Sitting And Kitchen Area, Built In Mahogany Tv Cabinet, Surround Sound Speakers All Over Looking An Additional Patio With Gas Fire Pit And Beautiful Manicured Lawn! Primary Suite With Massive Walk In Closet, Two Other Closets, Gas Fireplace And Full Bath. Second Primary Suite Plus 3 Additional Bedrooms Complete The Second Level. Finished Lower Level With Family Room, Rec Room, Exercise Room, Study/bedroom, Full Bath, Tons Of Closets And Access To Garage. Walking To Nyc Train, Town And Schools. 44 Lancaster Court Is The Home To Entertain In Throughout The Year! An Absolute Pleasure To Show!
Rooms Sizes
Kitchen:
22x17 First
Dining Room:
15x15 First
Living Room:
15x21 First
Family Room:
26x30 Basement
Den:
14x18 First
Bedroom 1:
17x21 Second
Bedroom 2:
11x15 Second
Bedroom 3:
12x15 Second
Bedroom 4:
15x12 Second
Room Levels
Basement:
Bath(s) Other, Exercise Room, Family Room, Office, Rec Room, Storage Room
Ground:
n/a
Level 1:
Breakfst,Den,DiningRm,Foyer,GarEnter,GreatRm,Kitchen,Laundry,LivingRm,OutEntrn,PowderRm
Level 2:
4 Or More Bedrooms, Bath Main, Bath(s) Other
Level 3:
n/a
Level Other:
n/a
Room Features
Kitchen:
Center Island, Eat-In Kitchen, Separate Dining Area
Dining Room:
Formal Dining Room
Master Bedroom:
Fireplace, Full Bath, Walk-In Closet
Bath:
Stall Shower
Interior Features
Square Foot:
4,500
Year Renovated:
n/a
Basement:
Yes - Finished, Full
Full Baths:
4
Half Baths:
1
Appliances:
Carbon Monoxide Detector, Central Vacuum, Dishwasher, Dryer, Range/Oven-Gas, Refrigerator, Washer
Flooring:
Carpeting, Tile, Wood
Fireplaces:
3
Fireplace:
Bedroom 1, Gas Fireplace, Great Room, Living Room
Interior:
CeilBeam,Blinds,CODetect,CeilCath,Drapes,CeilHigh,SecurSys,SmokeDet,StereoSy,TubShowr,WlkInCls,WndwTret
Exterior Features
Garage Space:
2-Car
Garage:
Attached Garage
Driveway:
2 Car Width, Additional Parking, Blacktop
Roof:
Asphalt Shingle
Exterior:
Brick
Swimming Pool:
No
Pool:
n/a
Utilities
Heating System:
3 Units, Baseboard - Hotwater, Forced Hot Air, Radiant - Hot Water
Heating Source:
Gas-Natural
Cooling:
3 Units, Central Air, Multi-Zone Cooling
Water Heater:
Gas
Water:
Public Water
Sewer:
Public Sewer
Services:
Cable TV Available, Fiber Optic Available, Garbage Included
Lot Features
Acres:
0.64
Lot Dimensions:
n/a
Lot Features:
Cul-De-Sac, Level Lot
School Information
Elementary:
n/a
Middle:
New ProvMS
High School:
New ProvHS
Community Information
County:
Union
Town:
New Providence Boro
Neighborhood:
n/a
Application Fee:
n/a
Association Fee:
n/a
Fee Includes:
n/a
Amenities:
n/a
Pets:
n/a
Financial Considerations
List Price:
$1,849,000
Tax Amount:
$30,532
Land Assessment:
$161,600
Build. Assessment:
$448,200
Total Assessment:
$609,800
Tax Rate:
5.01
Tax Year:
2023
Ownership Type:
Fee Simple
Listing Information
MLS ID:
3926091
List Date:
09-25-2024
Days On Market:
10
Listing Broker:
WEICHERT REALTORS
Listing Agent:
Donna L. Tedesco


































Request More Information
Shawn and Diane Fox
RE/MAX American Dream
3108 Route 10 West
Denville, NJ 07834
Call: (973) 277-7853
Web: MorrisCountyLiving.com

