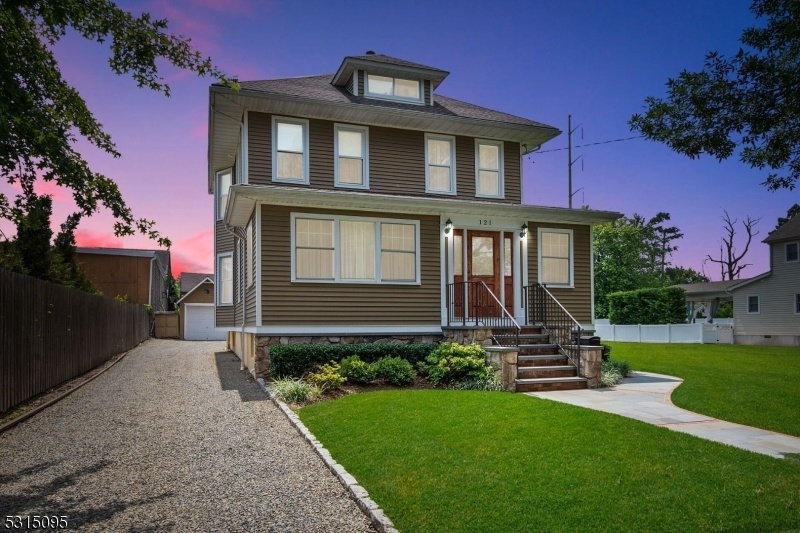121 N Lehigh Ave
Cranford Twp, NJ 07016

































Price: $859,900
GSMLS: 3926259Type: Single Family
Style: Colonial
Beds: 5
Baths: 2 Full & 1 Half
Garage: 5-Car
Year Built: 1930
Acres: 0.46
Property Tax: $14,007
Description
Large Colonial On Supersized 20,000 Square Foot Lot With Large 4 Car Detached Garage W/ Unfinished Loft. This Home Offers 4/5 Bedrooms ,2.5 Baths As Well As A Living Room W/ Vermont Castings Pot Belly Stove And Formal Dining Room With Butlers Pantry. The Remodeled Kitchen Has Stainless Steel Appliances & Granite Counters Which Is Flanked By A Powder Room And Mud Room .the 2nd Floor Features 4 Bedrooms, A Full Bath And A Full Walk Up To The 3rd Floor Which Is Finished And Can Be Used As A Bedroom Or Office. The Home Features A True Foyer, Hardwood Flooring And Has 9 Foot Ceilings On The First Floor As Well As Natural Chestnut Trim Throughout. There Is A Full Unfished Basement With Good Height For Plenty Of Storage, Laundry Area And A Full Bath. The Park Like Property Also Features A Deck With Awning, A 1 Car Garage As Well As An Expansive Driveway And A "soccer Field" Like Side Yard. Not In Flood Zone. Note- Pictures Are From Previous Listing, House In Similar Condition.
Rooms Sizes
Kitchen:
14x11 First
Dining Room:
15x14 First
Living Room:
16x15 First
Family Room:
n/a
Den:
n/a
Bedroom 1:
15x12 Second
Bedroom 2:
13x12 Second
Bedroom 3:
12x9 Second
Bedroom 4:
10x7 Second
Room Levels
Basement:
Bath(s) Other, Storage Room, Utility Room, Workshop
Ground:
n/a
Level 1:
BathOthr,DiningRm,FamilyRm,Kitchen,LivingRm,MudRoom
Level 2:
4 Or More Bedrooms, Bath Main
Level 3:
1 Bedroom
Level Other:
n/a
Room Features
Kitchen:
See Remarks
Dining Room:
Formal Dining Room
Master Bedroom:
n/a
Bath:
Tub Shower
Interior Features
Square Foot:
n/a
Year Renovated:
n/a
Basement:
Yes - Full
Full Baths:
2
Half Baths:
1
Appliances:
Carbon Monoxide Detector, Dishwasher, Dryer, Microwave Oven, Range/Oven-Gas, Refrigerator, Sump Pump, Washer
Flooring:
Carpeting, Tile, Wood
Fireplaces:
1
Fireplace:
Wood Stove-Freestanding
Interior:
Bar-Dry, Blinds, Carbon Monoxide Detector, Drapes
Exterior Features
Garage Space:
5-Car
Garage:
Detached Garage, Oversize Garage, See Remarks
Driveway:
Additional Parking, See Remarks
Roof:
Asphalt Shingle
Exterior:
Brick, Stone, Vinyl Siding
Swimming Pool:
No
Pool:
n/a
Utilities
Heating System:
1 Unit, Multi-Zone
Heating Source:
Gas-Natural
Cooling:
Ductless Split AC, Window A/C(s)
Water Heater:
Gas
Water:
Public Water
Sewer:
Public Sewer
Services:
Cable TV, Cable TV Available, Garbage Extra Charge
Lot Features
Acres:
0.46
Lot Dimensions:
100x200
Lot Features:
Level Lot, Possible Subdivision
School Information
Elementary:
Hillside
Middle:
Hillside
High School:
Cranford H
Community Information
County:
Union
Town:
Cranford Twp.
Neighborhood:
n/a
Application Fee:
n/a
Association Fee:
n/a
Fee Includes:
n/a
Amenities:
n/a
Pets:
n/a
Financial Considerations
List Price:
$859,900
Tax Amount:
$14,007
Land Assessment:
$87,400
Build. Assessment:
$122,700
Total Assessment:
$210,100
Tax Rate:
6.67
Tax Year:
2023
Ownership Type:
Fee Simple
Listing Information
MLS ID:
3926259
List Date:
09-26-2024
Days On Market:
9
Listing Broker:
MARC KELLEY REALTORS
Listing Agent:
Gerald Grillo

































Request More Information
Shawn and Diane Fox
RE/MAX American Dream
3108 Route 10 West
Denville, NJ 07834
Call: (973) 277-7853
Web: MorrisCountyLiving.com

