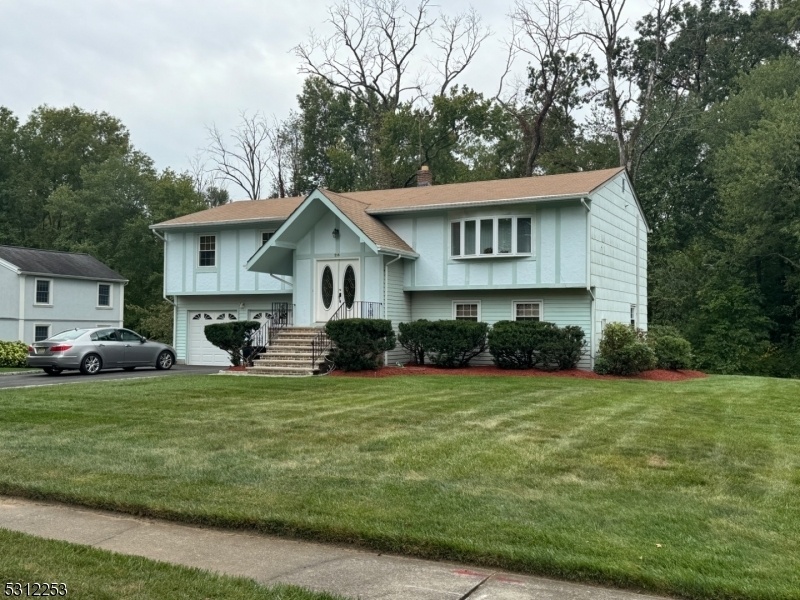28 Clifford Dr
Montville Twp, NJ 07082

















Price: $699,990
GSMLS: 3926278Type: Single Family
Style: Bi-Level
Beds: 4
Baths: 2 Full & 1 Half
Garage: 2-Car
Year Built: 1977
Acres: 0.64
Property Tax: $12,239
Description
Outstanding Spacious And Wonderful, Renovated 4 Bedroom Home In A Beautiful Area Of Montville Located On A Private Cul De Sac Street And Is Set On A Large Private Lot With The Privacy Of Woods Behind It! This Home Has Nearly 2500 Sq Ft Of Living Space And An Extended Entrance That Opens To Both Levels With Stairs Leading Down To The Ground Level Family Room, Bedroom Powder Room And Oversized Laundry Room With Plenty Of Storage. Upstairs There Is Beautiful, Refinished Hardwood Flooring, Three Bedrooms With A Main Bath And The Primary Bedroom With A Walk-in Closet And Its Own Private Bath. The Kitchen Was Renovated 3 Years Ago And Has New Gorgeous Wood Cabinetry, A Stainless Steel Sink, Granite Counter Tops, Stainless Steel Stove And Hood, Dishwasher, Recessed Lighting And Sliders That Lead Out The Oversized Deck. The Roof Was Replaced Within The Past 10 Years And Gutter Guards Were Recently Installed. The Heating System Was Recently Replaced And A New Roth Oil Tank Was Installed. There Is Central Ac, Attic Fan, Pull Down Stairs To The Attic For Additonal Storage And The Driveway Was Redone Only 3 Years Ago. It's Located In A Most Convenient Area Of Montville Close To A Railroad Station, Shopping, Parks And Major Highways. Truly "must See!!! Multiple Offers Highest And Best Due Tuesday Evening 10/15.
Rooms Sizes
Kitchen:
14x13 Second
Dining Room:
15x12 Second
Living Room:
20x14 Second
Family Room:
25x14 Ground
Den:
n/a
Bedroom 1:
17x13 Second
Bedroom 2:
13x11 Second
Bedroom 3:
11x10 Second
Bedroom 4:
16x12 Ground
Room Levels
Basement:
n/a
Ground:
1 Bedroom, Family Room, Laundry Room, Powder Room, Storage Room
Level 1:
n/a
Level 2:
3 Bedrooms, Bath Main, Bath(s) Other, Dining Room, Kitchen, Living Room
Level 3:
Attic
Level Other:
n/a
Room Features
Kitchen:
Eat-In Kitchen
Dining Room:
Formal Dining Room
Master Bedroom:
Full Bath
Bath:
n/a
Interior Features
Square Foot:
2,476
Year Renovated:
2020
Basement:
No
Full Baths:
2
Half Baths:
1
Appliances:
Carbon Monoxide Detector, Dishwasher, Microwave Oven, Range/Oven-Gas, Refrigerator
Flooring:
Carpeting, Tile, Wood
Fireplaces:
No
Fireplace:
n/a
Interior:
CODetect,CeilHigh,SmokeDet,StallTub,WlkInCls
Exterior Features
Garage Space:
2-Car
Garage:
Attached Garage, Garage Door Opener
Driveway:
2 Car Width, Blacktop
Roof:
Asphalt Shingle
Exterior:
Clapboard, Composition Shingle
Swimming Pool:
No
Pool:
n/a
Utilities
Heating System:
Baseboard - Hotwater
Heating Source:
OilAbIn
Cooling:
Central Air
Water Heater:
Gas
Water:
Public Water
Sewer:
Public Sewer
Services:
Cable TV Available, Garbage Included
Lot Features
Acres:
0.64
Lot Dimensions:
n/a
Lot Features:
Wooded Lot
School Information
Elementary:
Cedar Hill Elementary School (K-5)
Middle:
Robert R. Lazar Middle School (6-8)
High School:
Montville Township High School (9-12)
Community Information
County:
Morris
Town:
Montville Twp.
Neighborhood:
Towaco
Application Fee:
n/a
Association Fee:
n/a
Fee Includes:
n/a
Amenities:
n/a
Pets:
n/a
Financial Considerations
List Price:
$699,990
Tax Amount:
$12,239
Land Assessment:
$220,200
Build. Assessment:
$248,200
Total Assessment:
$468,400
Tax Rate:
2.56
Tax Year:
2023
Ownership Type:
Fee Simple
Listing Information
MLS ID:
3926278
List Date:
09-26-2024
Days On Market:
22
Listing Broker:
WEICHERT REALTORS
Listing Agent:
Bob Wilhalme

















Request More Information
Shawn and Diane Fox
RE/MAX American Dream
3108 Route 10 West
Denville, NJ 07834
Call: (973) 277-7853
Web: MorrisCountyLiving.com




