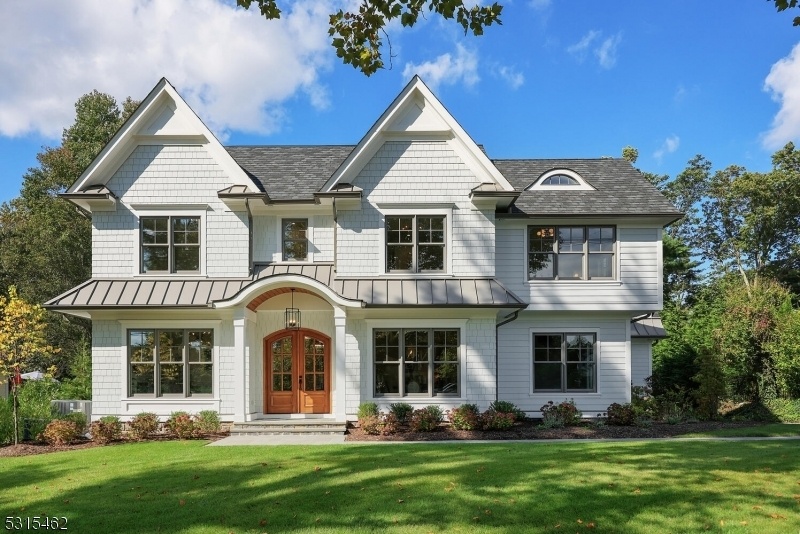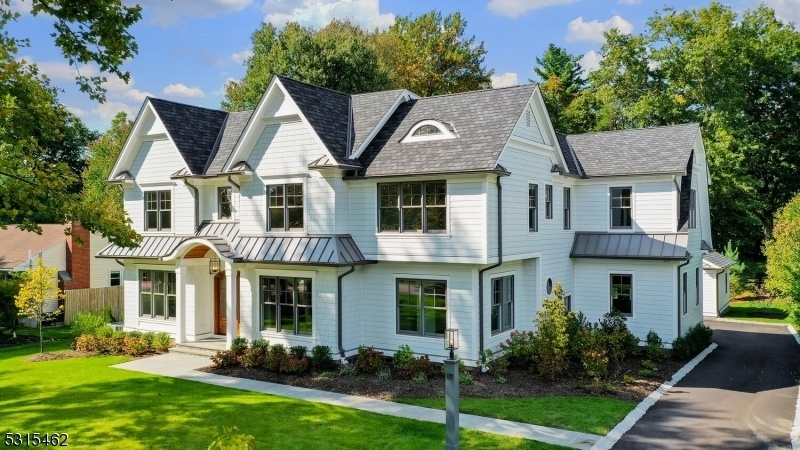177 Noe Ave
Chatham Twp, NJ 07928

















































Price: $3,575,000
GSMLS: 3926316Type: Single Family
Style: Colonial
Beds: 8
Baths: 8 Full & 1 Half
Garage: 3-Car
Year Built: 2024
Acres: 0.48
Property Tax: $16,211
Description
Welcome To This Move In Ready Luxurious New Construction In The Heart Of Rolling Hills. Over 7100 Sq Ft Across 4 Finished Levels Of This Intentionally Designed Home With The Finest Finishes And Amentities To Spoil The Most Discerning Homeowner. Special Features Include Large Welcoming Foyer With Herringbone Design Floors, Select Grade White Oak Floors Throughout, 10' And 12' Ceilings Throughout, Heated Floors With Radiant Heat In Every Room Throughout The Entire House And Bathrooms, Sundrenched Rooms With Tall Windows And Doors, 4 Fireplaces With Marble Surrounds, Chef's Kitchen W/ Wolf 48" Dual Fuel Range, Brizo Faucet And Pot Filler, Dacor Built-in Wine Dispenser, Miele 36" Refrigerator Column, 36" Freezer Column, Two Refrigerator Drawers, 42" Sink Work Station, Large Center Island With Stunning Countertops And Backsplash, Wet Bar With 40 Bottle Wine Fridge, Luxury Brizo Fixtures Throughout, Designer Llight Fixtures Throughtout, Primary Bedroom With Vaulted Ceiling, Marble Fireplace, Steam Shower, Soaking Tub, Custom White Oak Vanities, 2 Walk In Closets, Laundry Room With 2 Washer And 2 Dryer Hookups, 7 Ensuite Bedrooms, 10' Ceiling In Lower Lever Ideal For Golf Simulator. Finshed Lower Lever Includes Wet Bar, Au Pair Suite, Full Bath, Rooms For Gym And Theatre. Heated Garages Can Accomodate Lifts. Sitting On Almost A Half Acre Of Private, Level Land With A Blue Stone Patio And Masonary Fireplace Outdoors With Privacy Landscaping. Third Garage Ideal For Future Pool Cabana.
Rooms Sizes
Kitchen:
n/a
Dining Room:
n/a
Living Room:
n/a
Family Room:
n/a
Den:
First
Bedroom 1:
n/a
Bedroom 2:
n/a
Bedroom 3:
n/a
Bedroom 4:
Second
Room Levels
Basement:
1 Bedroom, Bath Main, Exercise Room, Family Room, Media Room, Utility Room
Ground:
n/a
Level 1:
1Bedroom,BathMain,DiningRm,FamilyRm,Kitchen,LivingRm,MudRoom,PowderRm
Level 2:
4 Or More Bedrooms, Laundry Room
Level 3:
1 Bedroom, Bath Main, Utility Room
Level Other:
n/a
Room Features
Kitchen:
Center Island, Pantry
Dining Room:
Formal Dining Room
Master Bedroom:
Fireplace, Full Bath, Walk-In Closet
Bath:
Soaking Tub, Stall Shower And Tub, Steam
Interior Features
Square Foot:
n/a
Year Renovated:
n/a
Basement:
Yes - Finished
Full Baths:
8
Half Baths:
1
Appliances:
Dishwasher, Generator-Built-In, Kitchen Exhaust Fan, Microwave Oven, Range/Oven-Gas, Refrigerator, Wine Refrigerator
Flooring:
Tile, Wood
Fireplaces:
4
Fireplace:
Bathroom, Family Room, Living Room, Wood Burning
Interior:
Bar-Wet, Beam Ceilings, Carbon Monoxide Detector, Cathedral Ceiling, High Ceilings, Security System, Smoke Detector, Walk-In Closet
Exterior Features
Garage Space:
3-Car
Garage:
Attached Garage, Detached Garage
Driveway:
1 Car Width
Roof:
Asphalt Shingle
Exterior:
Composition Shingle
Swimming Pool:
n/a
Pool:
n/a
Utilities
Heating System:
Multi-Zone, Radiant - Hot Water
Heating Source:
Gas-Natural
Cooling:
4+ Units
Water Heater:
Gas
Water:
Public Water
Sewer:
Public Sewer
Services:
n/a
Lot Features
Acres:
0.48
Lot Dimensions:
n/a
Lot Features:
Level Lot
School Information
Elementary:
n/a
Middle:
Chatham Middle School (6-8)
High School:
Chatham High School (9-12)
Community Information
County:
Morris
Town:
Chatham Twp.
Neighborhood:
Rolling Hill
Application Fee:
n/a
Association Fee:
n/a
Fee Includes:
n/a
Amenities:
n/a
Pets:
n/a
Financial Considerations
List Price:
$3,575,000
Tax Amount:
$16,211
Land Assessment:
$697,700
Build. Assessment:
$200,000
Total Assessment:
$897,700
Tax Rate:
1.96
Tax Year:
2023
Ownership Type:
Fee Simple
Listing Information
MLS ID:
3926316
List Date:
09-26-2024
Days On Market:
91
Listing Broker:
KELLER WILLIAMS REALTY
Listing Agent:
Marlene Toro

















































Request More Information
Shawn and Diane Fox
RE/MAX American Dream
3108 Route 10 West
Denville, NJ 07834
Call: (973) 277-7853
Web: MorrisCountyLiving.com




