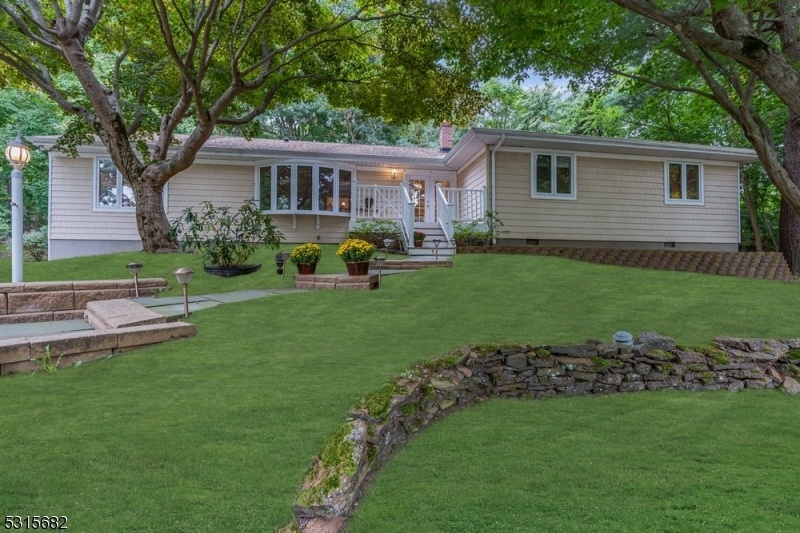17 Glenn Blvd
Middletown Twp, NJ 07716









































Price: $849,500
GSMLS: 3926529Type: Single Family
Style: Expanded Ranch
Beds: 3
Baths: 3 Full & 1 Half
Garage: 1-Car
Year Built: 1982
Acres: 0.33
Property Tax: $8,537
Description
Nestled In The Coveted Navesink Section Of Middletown Is This Smartly Designed Home Boasting Three Generously Sized Bedrooms, Including A Primary Suite With Its Own Ensuite Bathroom. Additionally, The Walk Out Basement Is Perfect As A Mother / Daughter And Is Complete With Living Room / Bedroom Combo, Kitchenette And Full Bath. Upon Entering, You'll Be Greeted By Gleaming Hardwood Floors That Flow Seamlessly Throughout The Main Living Areas. The Well-appointed Kitchen Features New Ge Caf Stainless Steel Appliances, A Center Island With A Ge Profile, Downdraft Stove Top And Double Wall Ovens, Making Meal Preparation A Dream. Skylights In The Kitchen Flood It With Natural Light. Kitchen Flows Seamlessly To The Family Room With Gas Fireplace. French Doors From The Kitchen Open To A Large Deck And Patio That Are Perfect For Enjoying Your Private Outdoor Space, While The Formal Dining Room Sets The Stage For Elegant Gatherings. The Location Is A Dream, Navesink Elementary / Middle South High School, Close Proximity To Downtown Atlantic Highlands, Beach, Marina, Parks, Great Restaurants And The Seastreak Ferry To Nyc Offering Both Convenience And Connectivity.situated On A Tranquil Cul-de-sac, 17 Glenn Blvd., Combines Modern Living With Serene Surroundings. Don't Miss The Opportunity To Make This Exceptional Property Your New Home.
Rooms Sizes
Kitchen:
23x13 First
Dining Room:
14x13 First
Living Room:
20x12 First
Family Room:
29x13 First
Den:
n/a
Bedroom 1:
19x15 First
Bedroom 2:
19x11 First
Bedroom 3:
16x11 First
Bedroom 4:
n/a
Room Levels
Basement:
1Bedroom,Kitchen,Leisure
Ground:
n/a
Level 1:
n/a
Level 2:
n/a
Level 3:
n/a
Level Other:
n/a
Room Features
Kitchen:
Center Island, Eat-In Kitchen
Dining Room:
n/a
Master Bedroom:
1st Floor
Bath:
Stall Shower
Interior Features
Square Foot:
n/a
Year Renovated:
n/a
Basement:
Yes - Finished, Walkout
Full Baths:
3
Half Baths:
1
Appliances:
Carbon Monoxide Detector, Cooktop - Gas, Dishwasher, Disposal, Microwave Oven, Refrigerator, Wall Oven(s) - Gas, Washer
Flooring:
Tile, Wood
Fireplaces:
1
Fireplace:
Gas Fireplace
Interior:
n/a
Exterior Features
Garage Space:
1-Car
Garage:
Attached Garage
Driveway:
2 Car Width, Hard Surface
Roof:
Asphalt Shingle
Exterior:
Vinyl Siding
Swimming Pool:
No
Pool:
n/a
Utilities
Heating System:
Forced Hot Air, Multi-Zone
Heating Source:
Gas-Natural
Cooling:
Central Air, Multi-Zone Cooling
Water Heater:
Gas
Water:
Public Water
Sewer:
Public Sewer
Services:
n/a
Lot Features
Acres:
0.33
Lot Dimensions:
78X184 IRR
Lot Features:
Cul-De-Sac, Irregular Lot
School Information
Elementary:
n/a
Middle:
n/a
High School:
n/a
Community Information
County:
Monmouth
Town:
Middletown Twp.
Neighborhood:
Navesink
Application Fee:
n/a
Association Fee:
n/a
Fee Includes:
n/a
Amenities:
n/a
Pets:
n/a
Financial Considerations
List Price:
$849,500
Tax Amount:
$8,537
Land Assessment:
$279,900
Build. Assessment:
$238,300
Total Assessment:
$518,200
Tax Rate:
1.74
Tax Year:
2023
Ownership Type:
Fee Simple
Listing Information
MLS ID:
3926529
List Date:
09-26-2024
Days On Market:
27
Listing Broker:
COMPASS NEW JERSEY LLC
Listing Agent:
Tara Coffey









































Request More Information
Shawn and Diane Fox
RE/MAX American Dream
3108 Route 10 West
Denville, NJ 07834
Call: (973) 277-7853
Web: MorrisCountyLiving.com

