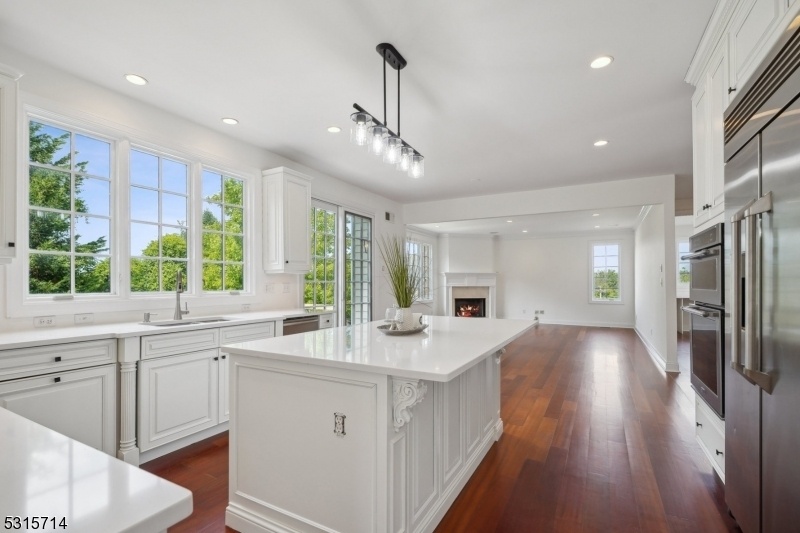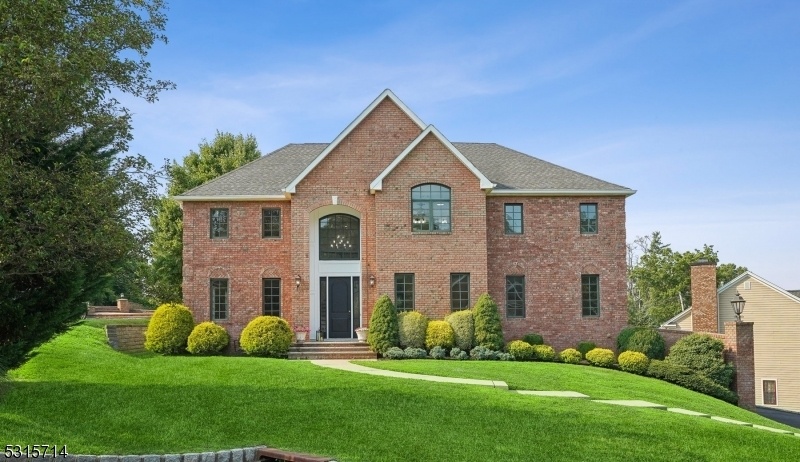4 Beacon Hill Rd
Florham Park Boro, NJ 07932

































Price: $1,399,000
GSMLS: 3926617Type: Single Family
Style: Custom Home
Beds: 5
Baths: 6 Full & 1 Half
Garage: 3-Car
Year Built: 2008
Acres: 0.37
Property Tax: $19,152
Description
Introducing 4 Beacon Hill Road, A Stunning Renovated 5-bedroom, 6.5-bathroom Classic Brick Front Home In The Prestigious "beacon Hill" Cul-de-sac Neighborhood. This Luxurious Residence Offers 3 Offices Equipped With Cat-5 High-speed Cabling, Ensuring Seamless Connectivity On Each Level, Along With Meticulous Millwork, Refinished Brazilian Cherry Flrs, & 9' Ceilings. The 1st Floor Features An Ensuite Bedroom & A Stylish Elevator Accessing All 3 Floors. The High-end Custom Kitchen, Open To The Fr, Boasts Ceiling Height Cabinetry,new Quartz Counters, & A Spacious Walk-in Pantry. The Open Lr & Dr Offer Endless Entertaining Areas, While A Convenient Laundry Rm Adds To The Ease Of Living. Up The Elegant Staircase, You'll Find A 2-room Primary Suite W/ A Versatile Nursery/office/sitting Room & 3 Spacious Wic's. Each Additional Bdrm Is Ensuite. The Walkout Ll Is An Entertainment & Fitness Haven, Complete W/ A Soundproof Media/theater Room, Exercise Room, Full Bath, Office,& Abundant Storage. An Expanded 3-car Garage Provides Ample Parking & Storage. The Backyard Offers 3 Paver Patios, Walkways, Privacy Landscaping, And A Fenced Private Space For Entertaining And Play. This Meticulously Designed Home By Beers And Coleman Architects Combines Elegance With Functionality, Providing An Unparalleled Living Experience. Highest & Best Guidelines Added To "additional Disclosures" - Due This Wednesday, Nov 6th 5pm.
Rooms Sizes
Kitchen:
22x15 First
Dining Room:
14x17 First
Living Room:
14x17 First
Family Room:
19x16 First
Den:
n/a
Bedroom 1:
21x15 Second
Bedroom 2:
14x12 Second
Bedroom 3:
14x14 Second
Bedroom 4:
14x14 Second
Room Levels
Basement:
n/a
Ground:
Bath(s) Other, Exercise Room, Inside Entrance, Media Room, Office, Storage Room, Utility Room, Walkout
Level 1:
1 Bedroom, Bath(s) Other, Dining Room, Family Room, Foyer, Kitchen, Laundry Room, Living Room, Office, Pantry, Powder Room
Level 2:
4+Bedrms,BathMain,BathOthr,Office,SittngRm
Level 3:
n/a
Level Other:
n/a
Room Features
Kitchen:
Center Island, Eat-In Kitchen, Pantry
Dining Room:
n/a
Master Bedroom:
Full Bath, Sitting Room, Walk-In Closet
Bath:
Jetted Tub, Stall Shower
Interior Features
Square Foot:
n/a
Year Renovated:
2024
Basement:
Yes - Finished, Full, Walkout
Full Baths:
6
Half Baths:
1
Appliances:
Cooktop - Gas, Dishwasher, Refrigerator, Self Cleaning Oven, Wall Oven(s) - Electric, Water Softener-Own
Flooring:
Tile, Wood
Fireplaces:
1
Fireplace:
Family Room
Interior:
CODetect,Elevator,AlrmFire,FireExtg,CeilHigh,JacuzTyp,SmokeDet,StallTub,WlkInCls
Exterior Features
Garage Space:
3-Car
Garage:
Attached,InEntrnc
Driveway:
Blacktop
Roof:
Asphalt Shingle
Exterior:
Brick, Composition Siding
Swimming Pool:
No
Pool:
n/a
Utilities
Heating System:
4+ Units
Heating Source:
Gas-Natural
Cooling:
4+ Units, Central Air, Ductless Split AC, Multi-Zone Cooling
Water Heater:
n/a
Water:
Public Water
Sewer:
Public Sewer
Services:
n/a
Lot Features
Acres:
0.37
Lot Dimensions:
n/a
Lot Features:
n/a
School Information
Elementary:
Brooklake Elementary School (3-5)
Middle:
Ridgedale Middle School (6-8)
High School:
Hanover Park High School (9-12)
Community Information
County:
Morris
Town:
Florham Park Boro
Neighborhood:
n/a
Application Fee:
n/a
Association Fee:
n/a
Fee Includes:
n/a
Amenities:
n/a
Pets:
Yes
Financial Considerations
List Price:
$1,399,000
Tax Amount:
$19,152
Land Assessment:
$468,500
Build. Assessment:
$730,000
Total Assessment:
$1,198,500
Tax Rate:
1.60
Tax Year:
2023
Ownership Type:
Fee Simple
Listing Information
MLS ID:
3926617
List Date:
09-28-2024
Days On Market:
51
Listing Broker:
COMPASS NEW JERSEY, LLC
Listing Agent:
Laura Coutts

































Request More Information
Shawn and Diane Fox
RE/MAX American Dream
3108 Route 10 West
Denville, NJ 07834
Call: (973) 277-7853
Web: MorrisCountyLiving.com




