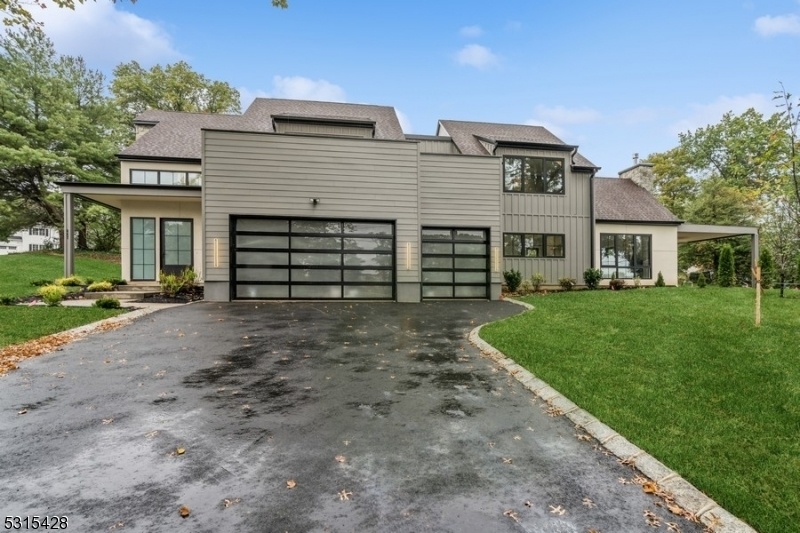667 4th Ave
Westfield Town, NJ 07090


















































Price: $1,950,000
GSMLS: 3926629Type: Single Family
Style: Contemporary
Beds: 5
Baths: 4 Full & 1 Half
Garage: 3-Car
Year Built: 2024
Acres: 0.37
Property Tax: $9,382
Description
Experience Modern Luxury In This Newly Constructed 5-bedroom, 4.5-bath Architectural Masterpiece. The Grand 23-ft Foyer Welcomes You To A Home Designed With Elegance & Functionally. The 1st Floor Features Heated Porcelain Tile Flooring, Extending Into The Upstairs Bathrooms. Abundant Natural Light Flows Through Huge Energy-efficient Triple-pane Windows & Doors. The Family Room, With Its Cathedral Ceiling And Gas Fireplace, Opens To An 18'x 18' Covered Patio-perfect For Seamless Indoor-outdoor Entertaining. The Gourmet Kitchen Is Equipped With High-end Z Line Stainless Steel Appliances, A 48" Custom Gas Range With An Electric Oven, Quartz Countertops, & A Large Center Island With A Built-in Wine Cooler. It's 54" Custom Cabinets, Complete With Accent Lighting, Offer Plenty Of Storage. A Floating Oak Staircase Leads To The Second Floor, Where State-of-the-art Amenities Shine. Bathrooms Feature Tankless, Touchless, & Temperature-controlled Toilets With Bidets For Ultimate Convenience. Laundry Rooms On Both Levels & A Tankless Water Heater Ensures Practicality. The Exterior Impresses With A 3-car Attached Garage With Custom Glass Doors, A Fully Sodded Lawn With Underground Sprinklers, & A Covered Patio With Lighting & A Ceiling Fan. The Home Also Includes A Builder's New Home Warranty For Peace Of Mind. Schedule Your Viewing Today. Taxes Tba.
Rooms Sizes
Kitchen:
20x17 First
Dining Room:
20x12 First
Living Room:
21x17 First
Family Room:
20x18 First
Den:
n/a
Bedroom 1:
17x15 Second
Bedroom 2:
15x15 Second
Bedroom 3:
14x11 Second
Bedroom 4:
14x11 Second
Room Levels
Basement:
n/a
Ground:
n/a
Level 1:
1Bedroom,BathOthr,DiningRm,FamilyRm,Foyer,GarEnter,Kitchen,Laundry,LivingRm,OutEntrn,Pantry,Porch,PowderRm
Level 2:
4+Bedrms,BathOthr,Porch,SeeRem
Level 3:
Attic
Level Other:
n/a
Room Features
Kitchen:
Center Island, Eat-In Kitchen, Pantry
Dining Room:
n/a
Master Bedroom:
Full Bath, Sitting Room, Walk-In Closet
Bath:
Bidet, Stall Shower And Tub
Interior Features
Square Foot:
4,300
Year Renovated:
n/a
Basement:
No
Full Baths:
4
Half Baths:
1
Appliances:
Carbon Monoxide Detector, Dishwasher, Disposal, Instant Hot Water, Kitchen Exhaust Fan, Microwave Oven, Range/Oven-Gas, Refrigerator, See Remarks, Wine Refrigerator
Flooring:
Tile, Wood
Fireplaces:
1
Fireplace:
Family Room, Gas Fireplace
Interior:
Bidet,CODetect,CeilCath,FireExtg,CeilHigh,SmokeDet,SoakTub,StallShw,StallTub,WlkInCls
Exterior Features
Garage Space:
3-Car
Garage:
Attached Garage
Driveway:
2 Car Width, Blacktop
Roof:
Asphalt Shingle
Exterior:
Composition Siding, Stone, Stucco
Swimming Pool:
No
Pool:
n/a
Utilities
Heating System:
Forced Hot Air, Multi-Zone, Radiant - Hot Water
Heating Source:
Gas-Natural
Cooling:
Central Air, Multi-Zone Cooling
Water Heater:
Gas, See Remarks
Water:
Public Water
Sewer:
Public Sewer
Services:
Garbage Extra Charge
Lot Features
Acres:
0.37
Lot Dimensions:
80 X 200
Lot Features:
n/a
School Information
Elementary:
n/a
Middle:
n/a
High School:
Westfield
Community Information
County:
Union
Town:
Westfield Town
Neighborhood:
n/a
Application Fee:
n/a
Association Fee:
n/a
Fee Includes:
n/a
Amenities:
n/a
Pets:
n/a
Financial Considerations
List Price:
$1,950,000
Tax Amount:
$9,382
Land Assessment:
$425,300
Build. Assessment:
$0
Total Assessment:
$425,300
Tax Rate:
2.21
Tax Year:
2023
Ownership Type:
Fee Simple
Listing Information
MLS ID:
3926629
List Date:
09-28-2024
Days On Market:
203
Listing Broker:
WEICHERT REALTORS
Listing Agent:


















































Request More Information
Shawn and Diane Fox
RE/MAX American Dream
3108 Route 10 West
Denville, NJ 07834
Call: (973) 277-7853
Web: MorrisCountyLiving.com

