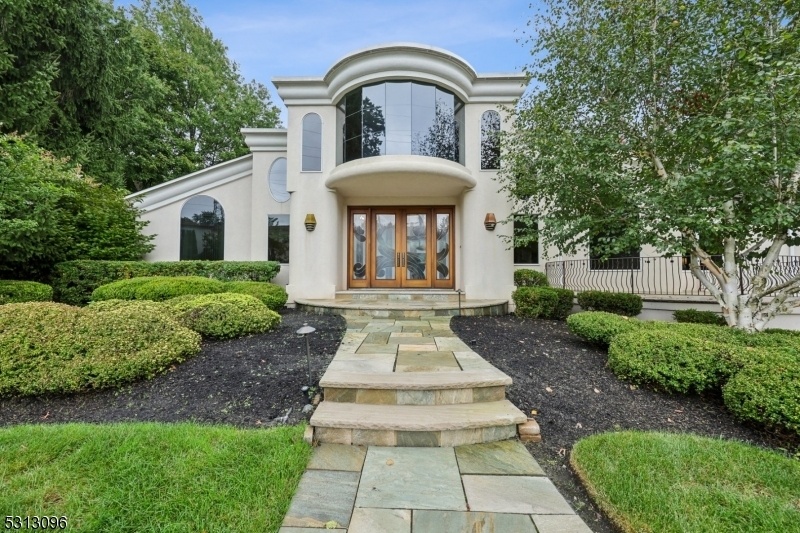5 Timber Rock Ct
Cedar Grove Twp, NJ 07009
















































Price: $1,199,000
GSMLS: 3926711Type: Single Family
Style: Ranch
Beds: 3
Baths: 3 Full & 1 Half
Garage: 3-Car
Year Built: 1989
Acres: 0.53
Property Tax: $21,689
Description
Unparalleled Quality Of Construction In This Custom Designed Ranch Built By Brotherhood Contractors, Made To Meet A Buyers Highest Standard Of Detail. Breathtaking Is The Word That Describes The Feeling You Will Have When You First Enter The Front Door Into The Expansive Great Room Boasting Soaring Cathedral Ceilings And Wall To Wall Windows Overlooking Captivating Rear Property. The Master Bedroom Is To The Left And Has A Sitting Room, But Could Also Be The Fourth Bedroom. The Tranquil Primary Bedroom Boasts 2 Walk In Closets And Sliders To Rear Deck. On The Right Side Of The House Are The 2 Other Bedrooms With A Jack And Jill Bathroom. The All White Kitchen Is In Meticulous Condition With A Large Center Island Perfect For The Gourmet Chef. The Finished Basement Will Satisfy Your Every Desire With Built In Bar With Wine Refrigerator As Well As Custom Made Cabinets. Perfect Indoor Outdoor Living Is Yours With Access To The Stone Patio.
Rooms Sizes
Kitchen:
First
Dining Room:
First
Living Room:
First
Family Room:
First
Den:
n/a
Bedroom 1:
First
Bedroom 2:
First
Bedroom 3:
First
Bedroom 4:
n/a
Room Levels
Basement:
BathOthr,Exercise,GarEnter,Laundry,RecRoom,Storage
Ground:
n/a
Level 1:
3Bedroom,BathMain,BathOthr,Kitchen,LivingRm,PowderRm,SittngRm,Walkout
Level 2:
n/a
Level 3:
n/a
Level Other:
n/a
Room Features
Kitchen:
Center Island, Eat-In Kitchen, Pantry
Dining Room:
Living/Dining Combo
Master Bedroom:
1st Floor, Full Bath, Sitting Room, Walk-In Closet
Bath:
Stall Shower
Interior Features
Square Foot:
n/a
Year Renovated:
n/a
Basement:
Yes - Finished, Full
Full Baths:
3
Half Baths:
1
Appliances:
Carbon Monoxide Detector, Cooktop - Gas, Dishwasher, Dryer, Refrigerator, Self Cleaning Oven, Sump Pump, Wall Oven(s) - Gas, Washer, Wine Refrigerator
Flooring:
Tile, Wood
Fireplaces:
1
Fireplace:
Gas Fireplace, Living Room
Interior:
BarWet,CODetect,CeilCath,FireExtg,CeilHigh,SecurSys,SmokeDet,StallShw,StallTub,Steam,WlkInCls
Exterior Features
Garage Space:
3-Car
Garage:
Attached Garage, Finished Garage, Garage Door Opener, Oversize Garage
Driveway:
2 Car Width, Driveway-Exclusive, Hard Surface
Roof:
Asphalt Shingle
Exterior:
Stucco
Swimming Pool:
No
Pool:
n/a
Utilities
Heating System:
3 Units, Forced Hot Air, Multi-Zone
Heating Source:
Gas-Natural
Cooling:
Central Air
Water Heater:
Gas
Water:
Public Water
Sewer:
Public Sewer
Services:
n/a
Lot Features
Acres:
0.53
Lot Dimensions:
n/a
Lot Features:
Level Lot
School Information
Elementary:
n/a
Middle:
n/a
High School:
n/a
Community Information
County:
Essex
Town:
Cedar Grove Twp.
Neighborhood:
n/a
Application Fee:
n/a
Association Fee:
n/a
Fee Includes:
n/a
Amenities:
n/a
Pets:
n/a
Financial Considerations
List Price:
$1,199,000
Tax Amount:
$21,689
Land Assessment:
$368,300
Build. Assessment:
$462,700
Total Assessment:
$831,000
Tax Rate:
2.53
Tax Year:
2023
Ownership Type:
Fee Simple
Listing Information
MLS ID:
3926711
List Date:
09-30-2024
Days On Market:
0
Listing Broker:
PROMINENT PROPERTIES SIR
Listing Agent:
Barbara A Gargiulo
















































Request More Information
Shawn and Diane Fox
RE/MAX American Dream
3108 Route 10 West
Denville, NJ 07834
Call: (973) 277-7853
Web: MorrisCountyLiving.com

