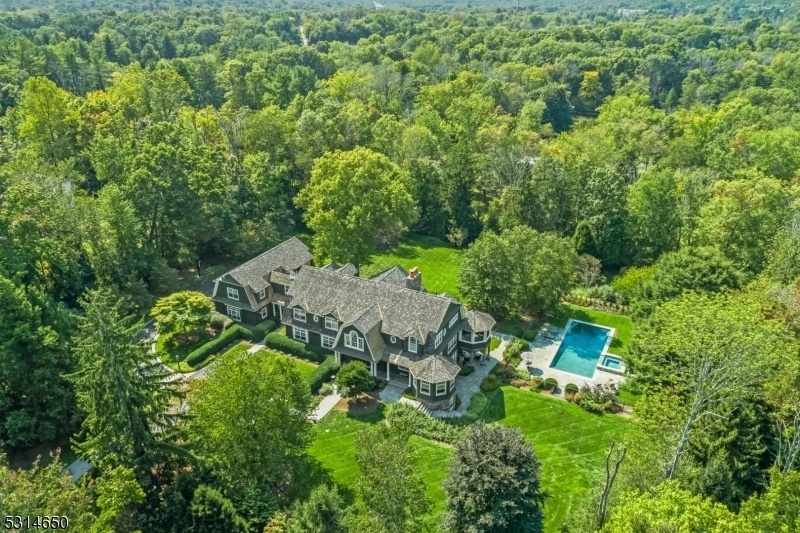161 Culberson Rd
Bernards Twp, NJ 07920







































Price: $3,500,000
GSMLS: 3926800Type: Single Family
Style: Custom Home
Beds: 7
Baths: 6 Full & 1 Half
Garage: 4-Car
Year Built: 2009
Acres: 2.26
Property Tax: $44,537
Description
Discover Basking Ridge Luxury Living In This Magnificent 7-bedroom Classic Shingle-style Estate. Set On Over 2 Sprawling Acres, The Residence Seamlessly Blends Indoor And Outdoor Spaces, Offering An Exceptional Lifestyle That Exemplifies Unparalleled Workmanship, Luxury, And Comfort. Inside, Quartersawn Wood Floors, A Custom Staircase, And Finely Crafted Millwork Set The Stage. The Family Room With A Coffered Ceiling And Stone Fireplace, Effortlessly Transitions To A Chef's Dream Kitchen. Adorned With A Limestone-topped Center Island And State-of-the-art Appliances, This Culinary Haven Is A Masterpiece. French Doors Beckon You To The Expansive Outdoor Bluestone Patio With Views Of The Lush Landscape That Allows Al Fresco Dining. The 2nd Level Boasts A Luxurious Primary Suite, 4-family Bedrooms, And An Impressive In-law Suite. A Showstopping, Walk-out Lower Level Features Billiards-media Room With A Stone Fireplace And Wetbar Along With A Gym, Sauna, Full Bath, And Wine Room. A Multitude Of Outdoor Living Spaces Are A Haven For Relaxation And Entertainment. A Focal Point Of The Meticulously Landscaped Grounds Is A Heated Gunite Pool With A Tranquil Waterfall Spa And Firepit Pergola. Every Detail Of This Exquisite Home Exemplifies The Pinnacle Of Luxury Living, Offering A Blend Of Sophistication, Style, Warmth, And Convenience That Few Homes Can Match. Shopping, Dining & Recreation Abound In The Area As Well As Nationally-ranked Golf Courses, And Award-winning Schools.
Rooms Sizes
Kitchen:
25x24 First
Dining Room:
17x16 First
Living Room:
16x14 First
Family Room:
21x17 First
Den:
15x10 Second
Bedroom 1:
19x17 Second
Bedroom 2:
16x12 Second
Bedroom 3:
16x12 Second
Bedroom 4:
16x13 Second
Room Levels
Basement:
BathOthr,Exercise,GameRoom,Laundry,Media,Office,RecRoom,Walkout
Ground:
n/a
Level 1:
1Bedroom,BathOthr,Breakfst,DiningRm,FamilyRm,Foyer,LivingRm,MudRoom,Office,Pantry,Porch,PowderRm,Screened,Sunroom
Level 2:
4+Bedrms,BathMain,BathOthr,Den,Laundry,LivDinRm,SittngRm
Level 3:
Attic
Level Other:
n/a
Room Features
Kitchen:
Breakfast Bar, Center Island, Eat-In Kitchen, Pantry, Separate Dining Area
Dining Room:
Formal Dining Room
Master Bedroom:
Fireplace, Full Bath, Walk-In Closet
Bath:
Soaking Tub, Stall Shower
Interior Features
Square Foot:
n/a
Year Renovated:
n/a
Basement:
Yes - Finished, Full, Walkout
Full Baths:
6
Half Baths:
1
Appliances:
Central Vacuum, Dishwasher, Disposal, Dryer, Generator-Built-In, Kitchen Exhaust Fan, Microwave Oven, Range/Oven-Gas, Refrigerator, Washer, Wine Refrigerator
Flooring:
Stone, Tile, Wood
Fireplaces:
3
Fireplace:
Bedroom 1, Family Room, Gas Fireplace, Rec Room, Wood Burning
Interior:
BarWet,CeilBeam,CeilCath,CedrClst,CeilHigh,Sauna,SecurSys,WlkInCls,WndwTret
Exterior Features
Garage Space:
4-Car
Garage:
Attached Garage
Driveway:
Additional Parking, Blacktop, Paver Block
Roof:
Wood Shingle
Exterior:
CedarSid,Stone,WoodShng
Swimming Pool:
Yes
Pool:
Gunite, Heated, In-Ground Pool
Utilities
Heating System:
4+ Units, Forced Hot Air, Multi-Zone, Radiant - Hot Water
Heating Source:
Gas-Natural
Cooling:
4+ Units, Central Air, Multi-Zone Cooling
Water Heater:
Electric, Gas
Water:
Public Water
Sewer:
Public Sewer
Services:
Cable TV Available, Fiber Optic Available, Garbage Extra Charge
Lot Features
Acres:
2.26
Lot Dimensions:
n/a
Lot Features:
Open Lot
School Information
Elementary:
OAK ST
Middle:
W ANNIN
High School:
RIDGE
Community Information
County:
Somerset
Town:
Bernards Twp.
Neighborhood:
n/a
Application Fee:
n/a
Association Fee:
n/a
Fee Includes:
n/a
Amenities:
n/a
Pets:
n/a
Financial Considerations
List Price:
$3,500,000
Tax Amount:
$44,537
Land Assessment:
$455,400
Build. Assessment:
$2,110,600
Total Assessment:
$2,566,000
Tax Rate:
1.89
Tax Year:
2023
Ownership Type:
Fee Simple
Listing Information
MLS ID:
3926800
List Date:
09-30-2024
Days On Market:
18
Listing Broker:
KL SOTHEBY'S INT'L. REALTY
Listing Agent:
Debra Ross







































Request More Information
Shawn and Diane Fox
RE/MAX American Dream
3108 Route 10 West
Denville, NJ 07834
Call: (973) 277-7853
Web: MorrisCountyLiving.com

