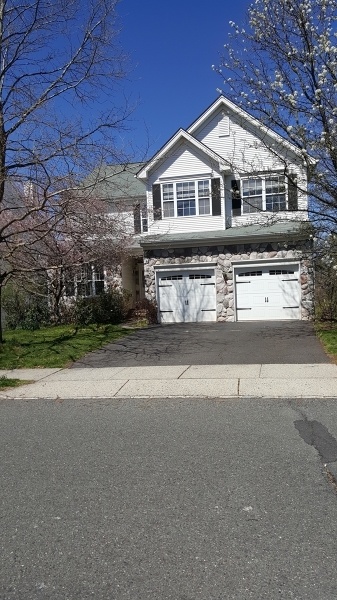15 Purcell Rd
Bridgewater Twp, NJ 08807



























Price: $985,000
GSMLS: 3926825Type: Single Family
Style: Colonial
Beds: 4
Baths: 2 Full & 1 Half
Garage: 2-Car
Year Built: 1997
Acres: 0.17
Property Tax: $14,530
Description
Bright Open Floor Plan 4 Br,2.5 Baths,office/den On 1st Floor,2car Garage With Full Finished Walk-out Basement In Blue Ribbon School District. Offers 2story Foyer In Entrance , 2 Story Foyer In Family Room W/wood Burning Fireplace, With Many Windows With Natural Lights 1st Floor Offers Kitchen W/corian Counter & Pantry,living/dinning Combo, Laundry Room & Access To Garage,2 Car Garage With Opener. 2nd Floor Offers 4 Bedrooms With Master Bedroom With His & Her Closet Gas Burning Fireplace, Common Bathroom In Hallway, Seating Area In Hallway All Bedroom Has Ceiling Fans & Recessed Lightings. Full Finished Walk-out Basement Is Ready For Hometheater Orgym. Conveniently Located Blocks From Rt 28 & 22,close To Hwy 287,78, Ny Transportation,mall,hospital. Must See.fireplaces & Chimney As Is Even No Known Issues. Sq.ft. Is As Of County Website. Additionally, Swimming Pool, Tennis Courts And Club Room & 2 Parks Within A Mile, North Branch Park, Duke Island Park, Basketball Court And Pickle Ball Court In Minutes. Shoprite, Wegmans For Grocery And Home Depot, Bridgewater Commons Close By.hvac & Water Heater 2016,microwave & Range 2020,garage Door 2016, New Railings 2004. Roof Vent Pipes Replaced 2022.
Rooms Sizes
Kitchen:
21x12 First
Dining Room:
12x10 First
Living Room:
13x10 First
Family Room:
18x12 First
Den:
13x10 First
Bedroom 1:
21x13 Second
Bedroom 2:
11x10 Second
Bedroom 3:
13x10 Second
Bedroom 4:
Second
Room Levels
Basement:
Exercise Room, Rec Room, Utility Room, Walkout, Workshop
Ground:
n/a
Level 1:
DiningRm,FamilyRm,GarEnter,Kitchen,Laundry,LivingRm,LivDinRm,Office,Pantry,PowderRm
Level 2:
4+Bedrms,BathMain,BathOthr,SittngRm
Level 3:
Attic
Level Other:
n/a
Room Features
Kitchen:
Eat-In Kitchen, Separate Dining Area
Dining Room:
n/a
Master Bedroom:
Fireplace, Full Bath, Walk-In Closet
Bath:
Stall Shower And Tub
Interior Features
Square Foot:
2,716
Year Renovated:
n/a
Basement:
Yes - Finished, Finished-Partially, Walkout
Full Baths:
2
Half Baths:
1
Appliances:
Carbon Monoxide Detector, Dishwasher, Dryer, Range/Oven-Gas, Refrigerator, Washer
Flooring:
Carpeting, Wood
Fireplaces:
2
Fireplace:
Bedroom 1, Family Room
Interior:
CODetect,CeilCath,FireExtg,CeilHigh,SmokeDet,StallShw,StallTub
Exterior Features
Garage Space:
2-Car
Garage:
Attached Garage
Driveway:
2 Car Width, Driveway-Exclusive
Roof:
Asphalt Shingle
Exterior:
Vinyl Siding
Swimming Pool:
Yes
Pool:
Association Pool
Utilities
Heating System:
1 Unit, Forced Hot Air
Heating Source:
Electric, Gas-Natural
Cooling:
1 Unit, Central Air
Water Heater:
Gas
Water:
Public Water
Sewer:
Public Sewer
Services:
Garbage Extra Charge
Lot Features
Acres:
0.17
Lot Dimensions:
n/a
Lot Features:
Level Lot
School Information
Elementary:
n/a
Middle:
BRIDG-RAR
High School:
BRIDG-RAR
Community Information
County:
Somerset
Town:
Bridgewater Twp.
Neighborhood:
Stratton Meadow
Application Fee:
$350
Association Fee:
$120 - Quarterly
Fee Includes:
See Remarks
Amenities:
Club House, Playground, Pool-Outdoor, Tennis Courts
Pets:
Cats OK, Dogs OK
Financial Considerations
List Price:
$985,000
Tax Amount:
$14,530
Land Assessment:
$288,700
Build. Assessment:
$513,900
Total Assessment:
$802,600
Tax Rate:
1.96
Tax Year:
2023
Ownership Type:
Fee Simple
Listing Information
MLS ID:
3926825
List Date:
09-30-2024
Days On Market:
53
Listing Broker:
K T REALTY
Listing Agent:
Ketan Thakker



























Request More Information
Shawn and Diane Fox
RE/MAX American Dream
3108 Route 10 West
Denville, NJ 07834
Call: (973) 277-7853
Web: MorrisCountyLiving.com

