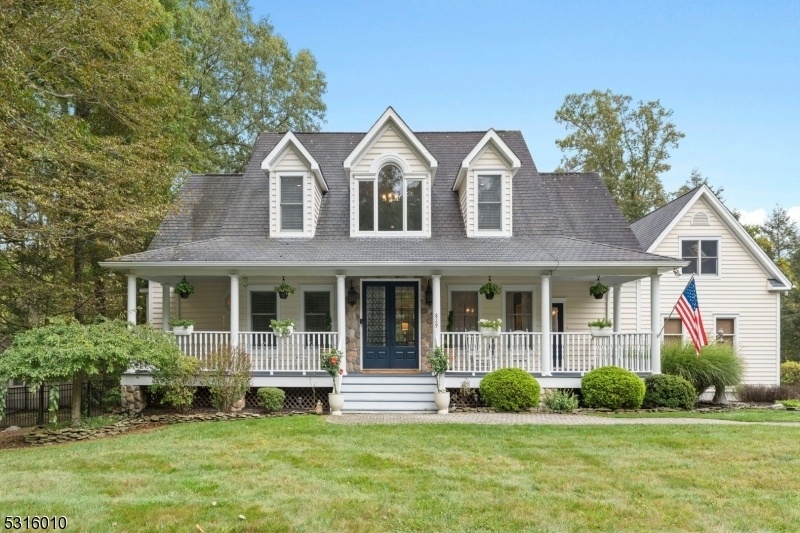829 Westbrook Rd
West Milford Twp, NJ 07480














































Price: $750,000
GSMLS: 3926831Type: Single Family
Style: Colonial
Beds: 4
Baths: 3 Full & 1 Half
Garage: 2-Car
Year Built: 2004
Acres: 1.10
Property Tax: $18,211
Description
Welcome To This Stunning Custom Colonial Built In 2004, Offering 4 Bedrooms, 3.5 Baths, And Nearly 3,000 Sq Ft Of Refined Living Space On 1.5 Acres Of Park-like Grounds. The Inviting Curb Appeal Features Mature Landscaping And A Charming Front Porch. Inside, The Open Floor Plan Is Filled With Natural Light From Large Windows And Skylights. The Two-story Great Room, With Its Soaring Ceilings And Elegant Fireplace, Connects To A Covered Deck Overlooking The Professionally Landscaped Backyard And Inground Pool. The Formal Dining Room, Adorned With Crown Molding, Is Perfect For Special Occasions. The Gourmet Kitchen Includes Stainless Steel Appliances, Granite Countertops, A Center Island, And A Spacious Dining Area. The Home Offers 4 Large Bedrooms, With 3 Including The Primary Suite Featuring Private Ensuite Baths. An Unfinished Bonus Room Above The Garage, Prepped With Plumbing And Electric, Provides Options For Additional Living Space Or Rental Potential. The Full, Unfinished Basement Offers More Opportunities For Customization. Outside, Enjoy A Backyard Oasis With An Inground Pool, Hardscaping, And A Fully Fenced Yard. Ideally Located In Lower West Milford, This Home Combines Tranquility With Easy Access To Schools, Highways, And Local Amenities Ready To Be Your Dream Home!
Rooms Sizes
Kitchen:
First
Dining Room:
First
Living Room:
First
Family Room:
n/a
Den:
n/a
Bedroom 1:
First
Bedroom 2:
Second
Bedroom 3:
Second
Bedroom 4:
First
Room Levels
Basement:
Inside Entrance, Storage Room, Utility Room, Walkout, Workshop
Ground:
n/a
Level 1:
2Bedroom,BathOthr,Breakfst,DiningRm,Foyer,GarEnter,Kitchen,Laundry,LivingRm,PowderRm
Level 2:
2 Bedrooms, Attic, Bath Main, Bath(s) Other
Level 3:
n/a
Level Other:
n/a
Room Features
Kitchen:
Breakfast Bar, Center Island, Eat-In Kitchen, Separate Dining Area
Dining Room:
Formal Dining Room
Master Bedroom:
1st Floor, Full Bath, Walk-In Closet
Bath:
Soaking Tub, Stall Shower
Interior Features
Square Foot:
2,773
Year Renovated:
n/a
Basement:
Yes - Full, Unfinished, Walkout
Full Baths:
3
Half Baths:
1
Appliances:
Carbon Monoxide Detector, Cooktop - Gas, Dishwasher, Generator-Built-In, Refrigerator, Wall Oven(s) - Electric
Flooring:
Tile, Vinyl-Linoleum
Fireplaces:
1
Fireplace:
Living Room, Pellet Stove, Wood Burning
Interior:
CODetect,CeilCath,CeilHigh,Skylight,SmokeDet,SoakTub,StallShw,StallTub,TubShowr,WlkInCls
Exterior Features
Garage Space:
2-Car
Garage:
Attached Garage
Driveway:
2 Car Width, Blacktop
Roof:
Asphalt Shingle
Exterior:
Stone, Vinyl Siding
Swimming Pool:
Yes
Pool:
In-Ground Pool
Utilities
Heating System:
1 Unit, Baseboard - Hotwater, Multi-Zone, Radiant - Hot Water
Heating Source:
GasPropL
Cooling:
2 Units, Central Air, Multi-Zone Cooling
Water Heater:
From Furnace
Water:
Private, Well
Sewer:
Private, Septic
Services:
Cable TV Available, Fiber Optic Available, Garbage Included
Lot Features
Acres:
1.10
Lot Dimensions:
n/a
Lot Features:
Backs to Park Land, Level Lot, Open Lot, Wooded Lot
School Information
Elementary:
MAPLE RD.
Middle:
MACOPIN
High School:
W MILFORD
Community Information
County:
Passaic
Town:
West Milford Twp.
Neighborhood:
Lower West Milford
Application Fee:
n/a
Association Fee:
n/a
Fee Includes:
n/a
Amenities:
n/a
Pets:
n/a
Financial Considerations
List Price:
$750,000
Tax Amount:
$18,211
Land Assessment:
$94,100
Build. Assessment:
$352,800
Total Assessment:
$446,900
Tax Rate:
3.95
Tax Year:
2023
Ownership Type:
Fee Simple
Listing Information
MLS ID:
3926831
List Date:
09-30-2024
Days On Market:
24
Listing Broker:
COLDWELL BANKER REALTY WYK
Listing Agent:
Marie Strelecki














































Request More Information
Shawn and Diane Fox
RE/MAX American Dream
3108 Route 10 West
Denville, NJ 07834
Call: (973) 277-7853
Web: MorrisCountyLiving.com

