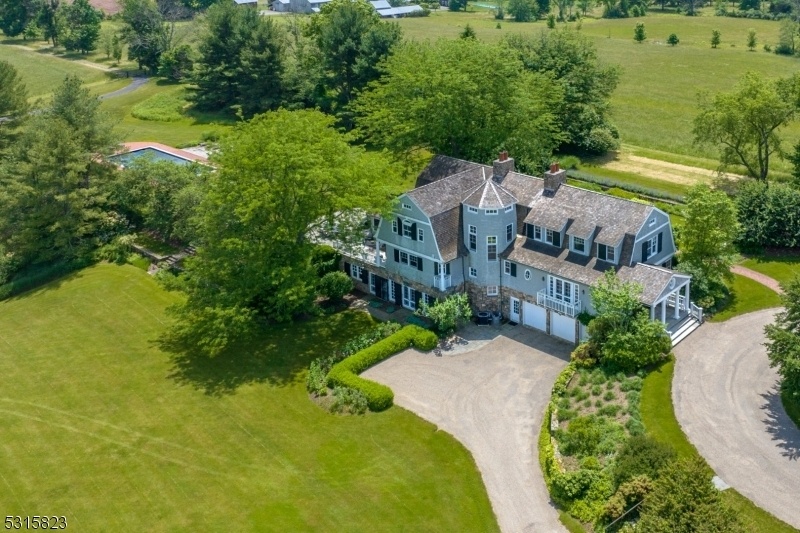25 Colt Ln
Bedminster Twp, NJ 07921































Price: $3,500,000
GSMLS: 3926915Type: Single Family
Style: Custom Home
Beds: 5
Baths: 4 Full & 1 Half
Garage: 8-Car
Year Built: 1987
Acres: 22.97
Property Tax: $24,847
Description
This Stunning 1987 Shingle-style Home Was Designed By Renowned Architect Robert A.m. Stern. The Architecture Has A Distinct Hamptons Feel On 23 Farm Assessed Bucolic Acres. A Thoughtful Renovation From 2017-2019 Gives This 5 Bedroom Home A Fresh, Clean, Modern Look. Custom Mill Work And Wood Floors Enhance The Style Of The Generously Sized Principal Rooms, Ideal For Entertaining. A Pergola Covered Blue Stone Patio Runs The Length Of The Home And The Spacious Screened In Porch Encourages Indoor Outdoor Living. The Updated Kitchen Is Fitted With Custom Cabinetry, A Marble Center Island And Stainless Appliances. A Magnificent Circular Staircase Leads To Both The 2nd Floor And Lower Level. The Primary Suite Features A Bedroom With Gas Fireplace And Screened Porch. The Views Are Breathtaking. There Is Also A Spa-like Bathroom And Walk-in Closet. Two Additional Bedrooms Share A Full Bath And A 4th Bedroom Adjoins A Private Bath. The Walkout Lower Level Offers Oversized Windows And French Doors To A Lower Garden With Lots Of Light Streaming Into A Rec Room And 5th Bedroom With Bath. Also Found On The Lower Level Is A Catering Kitchen With Huge Pantry, An Office With Custom Cabinetry And Access To A 3 Car Garage. This Property Also Boasts An In Ground Pool, Tennis Court, A Detached "garage Barn" With 5 Additional Bays And Full House Generator. Enjoy Bedminster Low Taxes, Great School And Total Peace And Serenity In The Heart Of Horse Country Surrounded By Resort-caliber Amenities.
Rooms Sizes
Kitchen:
25x19 First
Dining Room:
17x32 First
Living Room:
30x18 First
Family Room:
21x27 First
Den:
n/a
Bedroom 1:
28x17 Second
Bedroom 2:
12x17 Second
Bedroom 3:
12x17 Second
Bedroom 4:
12x17 Second
Room Levels
Basement:
1Bedroom,BathMain,GarEnter,Laundry,Office,RecRoom,Sauna,Walkout
Ground:
n/a
Level 1:
Conserv,DiningRm,Vestibul,FamilyRm,Kitchen,LivingRm,Porch,PowderRm,Screened,SeeRem
Level 2:
4+Bedrms,BathMain,BathOthr,Laundry,Screened
Level 3:
n/a
Level Other:
n/a
Room Features
Kitchen:
Center Island, Eat-In Kitchen, Separate Dining Area
Dining Room:
Formal Dining Room
Master Bedroom:
Full Bath, Walk-In Closet
Bath:
Stall Shower
Interior Features
Square Foot:
n/a
Year Renovated:
2016
Basement:
Yes - Finished, Full, Walkout
Full Baths:
4
Half Baths:
1
Appliances:
Central Vacuum, Dishwasher, Dryer, Generator-Built-In, Kitchen Exhaust Fan, Microwave Oven, Range/Oven-Gas, Refrigerator, Trash Compactor, Wall Oven(s) - Electric, Washer, Water Softener-Own, Wine Refrigerator
Flooring:
Carpeting, Marble, Tile, Vinyl-Linoleum, Wood
Fireplaces:
3
Fireplace:
Bedroom 1, Family Room, Gas Fireplace, Living Room
Interior:
BarWet,CeilCath,CedrClst,CeilHigh,Sauna,SmokeDet,SoakTub,StallShw,TubShowr,WlkInCls
Exterior Features
Garage Space:
8-Car
Garage:
Attached Garage, Detached Garage, Garage Door Opener, See Remarks
Driveway:
2 Car Width, Circular, Crushed Stone
Roof:
Wood Shingle
Exterior:
Wood Shingle
Swimming Pool:
Yes
Pool:
Gunite, Heated, In-Ground Pool, Outdoor Pool
Utilities
Heating System:
2 Units, Forced Hot Air, Multi-Zone, Radiant - Electric
Heating Source:
Gas-Natural
Cooling:
4+ Units, Central Air, Multi-Zone Cooling
Water Heater:
Gas
Water:
Public Water
Sewer:
Septic 5+ Bedroom Town Verified
Services:
Cable TV, Garbage Extra Charge
Lot Features
Acres:
22.97
Lot Dimensions:
n/a
Lot Features:
Level Lot, Open Lot, Private Road, Stream On Lot, Wooded Lot
School Information
Elementary:
BEDMINSTER
Middle:
BEDMINSTER
High School:
BERNARDS
Community Information
County:
Somerset
Town:
Bedminster Twp.
Neighborhood:
n/a
Application Fee:
n/a
Association Fee:
n/a
Fee Includes:
n/a
Amenities:
Pool-Outdoor, Sauna, Storage, Tennis Courts
Pets:
n/a
Financial Considerations
List Price:
$3,500,000
Tax Amount:
$24,847
Land Assessment:
$506,800
Build. Assessment:
$1,456,200
Total Assessment:
$1,963,000
Tax Rate:
1.34
Tax Year:
2023
Ownership Type:
Fee Simple
Listing Information
MLS ID:
3926915
List Date:
10-01-2024
Days On Market:
5
Listing Broker:
TURPIN REAL ESTATE, INC.
Listing Agent:
Michele Hill































Request More Information
Shawn and Diane Fox
RE/MAX American Dream
3108 Route 10 West
Denville, NJ 07834
Call: (973) 277-7853
Web: MorrisCountyLiving.com

